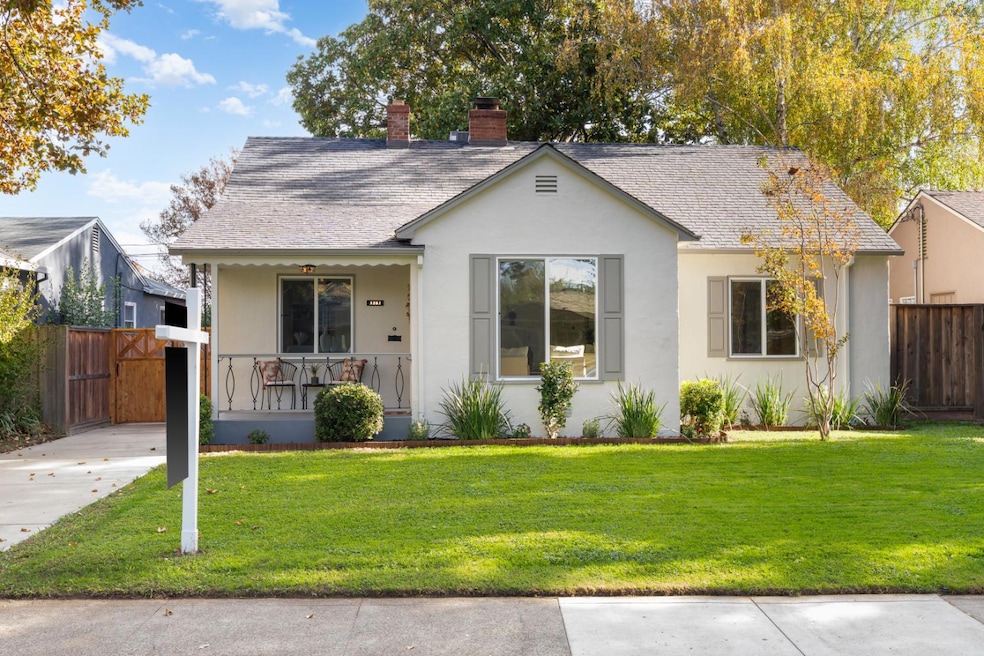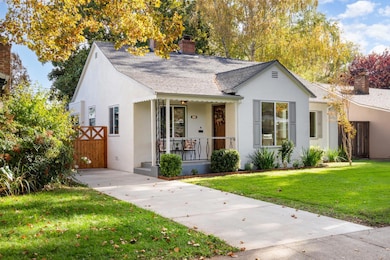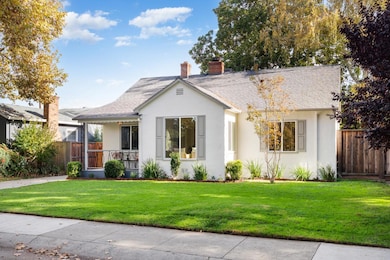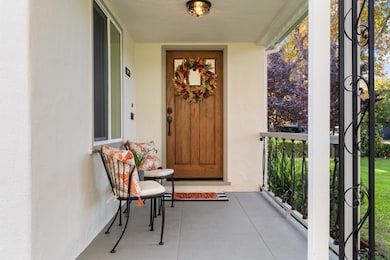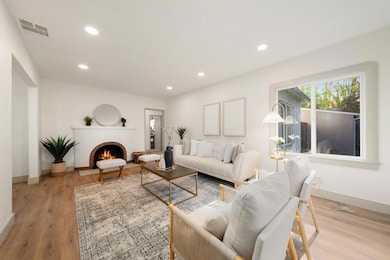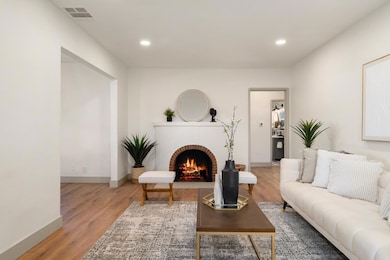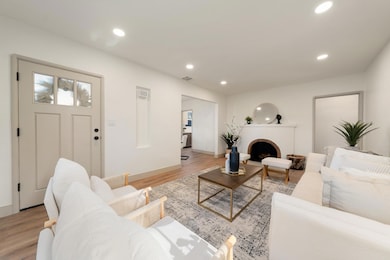3161 17th St Sacramento, CA 95818
Land Park NeighborhoodEstimated payment $4,938/month
Highlights
- Very Popular Property
- Engineered Wood Flooring
- Window or Skylight in Bathroom
- Crocker/Riverside Elementary School Rated A-
- 1 Fireplace
- Great Room
About This Home
Nestled in the heart of Land Park, this beautifully refreshed 3 bedroom, 2 bath home is truly move-in ready. Enjoy new flooring throughout, new expansive windows, fresh interior & exterior paint & stylish contemporary finishes. Step into the light-filled living & dining area, highlighted by a retro-chic fireplace that adds character & warmth. The kitchen is a true showpiece, featuring quartz countertops, gorgeous tile backsplash, statement-making cabinetry, farmhouse sink & sleek modern appliances. Complete with a charming breakfast nook with built-in features. The primary bedroom is complimented by an ensuite bath featuring art deco-inspired flooring, sleek, minimalist shower & dramatic fixtures & cabinets. The additional bedrooms are generously sized & the bathroom exudes cool sophistication with subway tile & bold fixtures. An indoor laundry area adds convenience. The private backyard features mature landscaping, highlighted by a 40-year-old Magical Magnolia'' tree. The detached garage offers excellent flex space, ideal for home office, studio, theater room, outdoor entertainment space or possible ADU. Situated near McClatchy High School, William Land Park & Sacramento Zoo this home places you close to downtown amenities. There's easy freeway access for an effortless commute
Home Details
Home Type
- Single Family
Est. Annual Taxes
- $2,388
Year Built
- Built in 1939 | Remodeled
Lot Details
- 6,534 Sq Ft Lot
- Property is zoned R1
Parking
- 1 Car Garage
Home Design
- Bungalow
- Raised Foundation
- Frame Construction
- Shingle Roof
- Composition Roof
Interior Spaces
- 1,300 Sq Ft Home
- 1-Story Property
- Ceiling Fan
- 1 Fireplace
- Great Room
- Family Room
- Living Room
- Formal Dining Room
- Fire and Smoke Detector
- Laundry Room
Kitchen
- Breakfast Area or Nook
- Built-In Gas Range
- Range Hood
- Dishwasher
- Quartz Countertops
- Farmhouse Sink
Flooring
- Engineered Wood
- Tile
Bedrooms and Bathrooms
- 3 Bedrooms
- 2 Full Bathrooms
- Stone Bathroom Countertops
- Tile Bathroom Countertop
- Secondary Bathroom Double Sinks
- Bathtub with Shower
- Separate Shower
- Window or Skylight in Bathroom
Outdoor Features
- Front Porch
Utilities
- Central Heating and Cooling System
- 220 Volts
Community Details
- No Home Owners Association
- Land Park Subdivision
Listing and Financial Details
- Assessor Parcel Number 012-0254-013
Map
Home Values in the Area
Average Home Value in this Area
Tax History
| Year | Tax Paid | Tax Assessment Tax Assessment Total Assessment is a certain percentage of the fair market value that is determined by local assessors to be the total taxable value of land and additions on the property. | Land | Improvement |
|---|---|---|---|---|
| 2025 | $2,388 | $182,280 | $41,409 | $140,871 |
| 2024 | $2,388 | $178,707 | $40,598 | $138,109 |
| 2023 | $2,333 | $175,203 | $39,802 | $135,401 |
| 2022 | $2,294 | $171,769 | $39,022 | $132,747 |
| 2021 | $2,192 | $168,402 | $38,257 | $130,145 |
| 2020 | $2,204 | $166,676 | $37,865 | $128,811 |
| 2019 | $2,160 | $163,409 | $37,123 | $126,286 |
| 2018 | $2,026 | $160,206 | $36,396 | $123,810 |
| 2017 | $1,997 | $157,066 | $35,683 | $121,383 |
| 2016 | $1,930 | $153,987 | $34,984 | $119,003 |
| 2015 | $1,901 | $151,675 | $34,459 | $117,216 |
| 2014 | $1,853 | $148,704 | $33,784 | $114,920 |
Property History
| Date | Event | Price | List to Sale | Price per Sq Ft |
|---|---|---|---|---|
| 11/12/2025 11/12/25 | For Sale | $899,000 | -- | $692 / Sq Ft |
Purchase History
| Date | Type | Sale Price | Title Company |
|---|---|---|---|
| Gift Deed | -- | Timios | |
| Quit Claim Deed | -- | None Listed On Document | |
| Quit Claim Deed | -- | None Listed On Document | |
| Interfamily Deed Transfer | -- | Fidelity National Title | |
| Interfamily Deed Transfer | -- | -- |
Mortgage History
| Date | Status | Loan Amount | Loan Type |
|---|---|---|---|
| Open | $439,200 | New Conventional | |
| Previous Owner | $840,000 | Reverse Mortgage Home Equity Conversion Mortgage |
Source: MetroList
MLS Number: 225142558
APN: 012-0254-013
- 1701 9th Ave
- 1831 9th Ave
- 1615 Vallejo Way
- 1432 Teneighth Way
- 1756 Vallejo Way
- 1725 Vallejo Way
- 1863 Vallejo Way
- 2780 Harkness St
- 2153 Perkins Way
- 3098 Riverside Blvd
- 1825 Markham Way
- 3018 Huntington Way
- 3615 22nd St
- 2725 Harkness St
- 2038 Markham Way
- 849 8th Ave
- 2705 Harkness St
- 2341 Bronze Star Way
- 2352 Bronze Star Way
- 2673 Freeport Blvd
- 1213 10th Ave
- 615 Fremont Way
- 1600 Broadway
- 1818 X St
- 2657 2nd Ave Unit 2657
- 2631 27th St
- 455 Tailoff Ln
- 1807 V St
- 2630 5th St
- 2116 13th St Unit 3
- 1012 Uptown Alley Unit 1
- 2025 12th St Unit 2025
- 1516 S St
- 1219 T St Unit 1219 T St Apt3 Sacramento
- 230 Broadway
- 1905 21st St Unit 5
- 1625 S St
- 1710 R St
- 1108 S St
- 2411 T St
