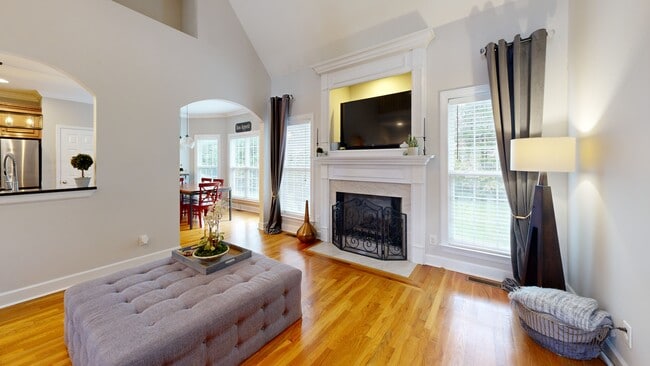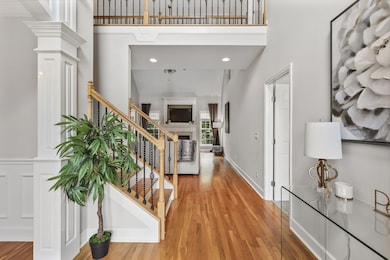
3161 Appian Way Spring Hill, TN 37174
Estimated payment $4,071/month
Highlights
- Wood Flooring
- Separate Formal Living Room
- Stainless Steel Appliances
- Allendale Elementary School Rated A
- Great Room with Fireplace
- Eat-In Kitchen
About This Home
Welcome to your dream home in the charming community of Spring Hill, TN in Williamson county. This exquisite all brick home has great bones and is a perfect canvas for your future updates! This spacious 5 bedroom home offers 3,115 square feet of living space, designed to accommodate comfort and style. With the primary bedroom, plus an additional bedroom on the main level, this home provides ample space for convenience. Step inside to discover warm-toned hardwood floors! The heart of this home is the well-appointed kitchen, equipped with stainless steel appliances, set against stunning granite countertops. Enjoy meals in the eat-in kitchen, complete with a convenient pantry for all your storage needs. Unwind in the cozy living area, featuring a fireplace that adds warmth and ambiance. The primary ensuite bathroom offers a luxurious retreat with a separate shower, tub, and double sinks, complemented by a spacious walk-in closet. Conveniently located near shopping, interstates, amphitheater & more! Don’t miss the opportunity to own this exceptional property, a perfect blend of functionality and elegance, ready to welcome you home. Seller offering $15,000 toward buyer concessions with full price offer. Roof (2019) Upstairs HVAC (2025) Downstairs HVAC (2019) Gas Stove (2025) Dishwasher (2025)
Listing Agent
Compass RE Brokerage Phone: 6154732957 License #292798 Listed on: 10/13/2025

Home Details
Home Type
- Single Family
Est. Annual Taxes
- $2,852
Year Built
- Built in 2007
Lot Details
- 0.31 Acre Lot
- Lot Dimensions are 95 x 140
HOA Fees
- $50 Monthly HOA Fees
Parking
- 2 Car Garage
- Side Facing Garage
Home Design
- Brick Exterior Construction
Interior Spaces
- 3,115 Sq Ft Home
- Property has 1 Level
- Gas Fireplace
- Great Room with Fireplace
- Separate Formal Living Room
- Crawl Space
Kitchen
- Eat-In Kitchen
- Gas Range
- Microwave
- Dishwasher
- Stainless Steel Appliances
- Disposal
Flooring
- Wood
- Carpet
- Tile
Bedrooms and Bathrooms
- 5 Bedrooms | 2 Main Level Bedrooms
- 3 Full Bathrooms
- Double Vanity
Outdoor Features
- Patio
Schools
- Allendale Elementary School
- Spring Station Middle School
- Summit High School
Utilities
- Central Heating and Cooling System
- Heating System Uses Natural Gas
Community Details
- Association fees include ground maintenance
- Benevento Ph 1 Subdivision
Listing and Financial Details
- Assessor Parcel Number 094166P E 01800 00011166P
Matterport 3D Tour
Floorplans
Map
Home Values in the Area
Average Home Value in this Area
Tax History
| Year | Tax Paid | Tax Assessment Tax Assessment Total Assessment is a certain percentage of the fair market value that is determined by local assessors to be the total taxable value of land and additions on the property. | Land | Improvement |
|---|---|---|---|---|
| 2025 | $820 | $173,450 | $46,250 | $127,200 |
| 2024 | $820 | $111,000 | $22,500 | $88,500 |
| 2023 | $820 | $111,000 | $22,500 | $88,500 |
| 2022 | $2,031 | $111,000 | $22,500 | $88,500 |
| 2021 | $2,031 | $111,000 | $22,500 | $88,500 |
| 2020 | $1,928 | $89,275 | $15,000 | $74,275 |
| 2019 | $1,928 | $89,275 | $15,000 | $74,275 |
| 2018 | $1,866 | $89,275 | $15,000 | $74,275 |
| 2017 | $1,848 | $89,275 | $15,000 | $74,275 |
| 2016 | $0 | $89,275 | $15,000 | $74,275 |
| 2015 | -- | $83,125 | $13,750 | $69,375 |
| 2014 | -- | $83,125 | $13,750 | $69,375 |
Property History
| Date | Event | Price | List to Sale | Price per Sq Ft |
|---|---|---|---|---|
| 12/02/2025 12/02/25 | Price Changed | $719,900 | -1.4% | $231 / Sq Ft |
| 10/31/2025 10/31/25 | Price Changed | $729,800 | 0.0% | $234 / Sq Ft |
| 10/13/2025 10/13/25 | For Sale | $729,900 | -- | $234 / Sq Ft |
Purchase History
| Date | Type | Sale Price | Title Company |
|---|---|---|---|
| Warranty Deed | $382,000 | Mid State Title & Escrow Inc |
Mortgage History
| Date | Status | Loan Amount | Loan Type |
|---|---|---|---|
| Open | $382,000 | Purchase Money Mortgage |
About the Listing Agent

Karla Frieson, a native Nashvillian and a Broker with Compass RE, is a seasoned Nashville real estate agent with 21 years of experience in the industry. Karla specializes in new construction, first-time homebuyers, relocation, and luxury home builds. With a passion for helping clients find their dream homes, Karla has built a reputation for providing exceptional service and guidance throughout the buying and selling process. Whether you are a first-time homebuyer, a seller looking to downsize,
Karla's Other Listings
Source: Realtracs
MLS Number: 3015576
APN: 166P-E-018.00
- 3168 Appian Way
- 1007 Via Francesco Way
- 4003 Campania Strada
- 1617 Fair House Rd
- 2939 Torrence Trail
- 2935 Torrence Trail
- 2934 Torrence Trail
- 2937 Torrence Trail
- 3002 Sakari Cir
- 2927 Torrence Trail
- 2925 Torrence Trail
- 1623 Fair House Rd
- 2801 Faith Ln
- 1007 Nealcrest Cir
- 2902 Wills Ct
- 1414 Savannah Park Dr
- 2995 Pipkin Hills Dr
- 1308 Round Hill Ln
- 417 Alcott Way
- 419 Alcott Way
- 2831 Scoville Ln
- 2800 Rippavilla Way
- 459 Alcott Way
- 204 Bates Ct
- 1024 Belcor Dr
- 2922 Wills Ct
- 2069 Prescott Way
- 1000 Walden Creek Trace
- 2042 Keene Cir
- 1308 Chapman Ct
- 1824 Baslia Ln
- 2087 Lequire Ln
- 1642 Zurich Dr
- 1602 Solitude Ct
- 372 Hammock Ln
- 2306 Leighton Way
- 386 Hammock Ln
- 4003 Pewter Trail
- 3304 Monoco Dr
- 3309 Haynes Dr





