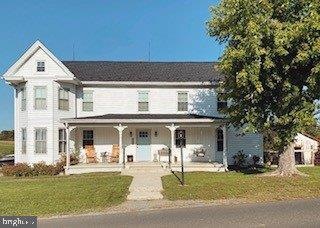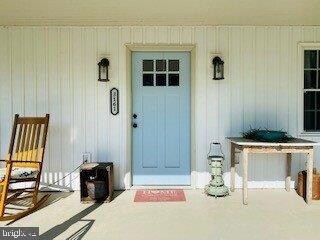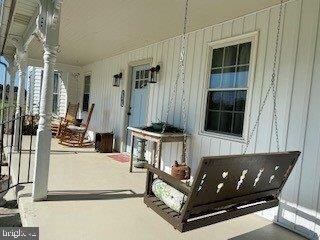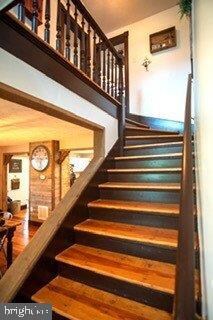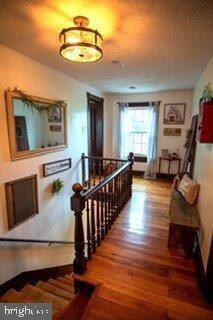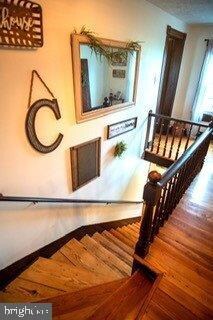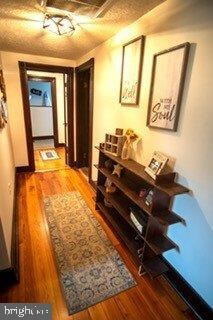
3161 Apple Pie Ridge Rd Winchester, VA 22603
Estimated Value: $368,000 - $806,000
Highlights
- Barn
- 1.25 Acre Lot
- Pasture Views
- Horses Allowed On Property
- Open Floorplan
- Deck
About This Home
As of November 2020Absolute gorgeous renovated farm house (1911) on Apple Pie Ridge Road. Convenient location, close to Rutherford Crossing, 522, Route 37 and Interstate 81. Simply beautiful views from this 1.25 acre lot where you can relax on either level of the two story deck. The sunsets are amazing and are perfect for cool Fall evenings! One level down you can enjoy the new firepit space in the backyard which allows plenty of room for your pets or children to play. The entire backyard is fenced and also boasts a separate fenced space for your barnyard animals. The two level barn is red and spacious with multiple points of access for your horses, goats, chickens or other. The interior of this home is beautifully redone and ready for you to move in. Brand new black stainless appliances, butcher block counter tops, vanities, cabinets, roof, fire pit, fence, painted front porch and more awaits you! You will love the new but treasure the old character of this home with exposed brick, wide wood trim in all rooms, large solid pocket doors that separate the dining from family room (if opened), beautiful bow windows to the completely stripped and redone hardwood flooring throughout. Make time to come see this one of a kind treasure, you will love it! Viewings can be scheduled through the agent.
Last Agent to Sell the Property
Kelly Boyd
Berkshire Hathaway HomeServices PenFed Realty Listed on: 10/01/2020

Home Details
Home Type
- Single Family
Est. Annual Taxes
- $1,360
Year Built
- Built in 1911 | Remodeled in 2019
Lot Details
- 1.25 Acre Lot
- Rural Setting
- Southeast Facing Home
- Property is Fully Fenced
- Property is in very good condition
- Property is zoned RA
Property Views
- Pasture
- Mountain
Home Design
- Farmhouse Style Home
- Asphalt Roof
- Aluminum Siding
Interior Spaces
- Property has 2 Levels
- Open Floorplan
- Crown Molding
- Ceiling Fan
- Recessed Lighting
- Fireplace
- Insulated Windows
- Bay Window
- Insulated Doors
- Mud Room
- Family Room Overlook on Second Floor
- Family Room Off Kitchen
- Living Room
- Dining Room
- Bonus Room
- Screened Porch
- Wood Flooring
- Attic
Kitchen
- Country Kitchen
- Electric Oven or Range
- Range Hood
- Microwave
- ENERGY STAR Qualified Freezer
- ENERGY STAR Qualified Refrigerator
- Ice Maker
- ENERGY STAR Qualified Dishwasher
- Stainless Steel Appliances
- Kitchen Island
Bedrooms and Bathrooms
- Walk-In Closet
- Bathtub with Shower
Laundry
- Laundry Room
- Laundry on main level
- Electric Dryer
- ENERGY STAR Qualified Washer
Parking
- 5 Parking Spaces
- 5 Driveway Spaces
Accessible Home Design
- Grab Bars
- More Than Two Accessible Exits
Eco-Friendly Details
- Energy-Efficient HVAC
- Energy-Efficient Lighting
Outdoor Features
- Deck
- Screened Patio
- Outbuilding
Utilities
- Central Air
- Back Up Electric Heat Pump System
- Vented Exhaust Fan
- 120/240V
- Well
- High-Efficiency Water Heater
- On Site Septic
- Phone Connected
- Cable TV Available
Additional Features
- Barn
- Horses Allowed On Property
Community Details
- No Home Owners Association
- Apple Pie Ridge Subdivision
Listing and Financial Details
- Tax Lot 57
- Assessor Parcel Number 32 A 57
Similar Homes in Winchester, VA
Home Values in the Area
Average Home Value in this Area
Mortgage History
| Date | Status | Borrower | Loan Amount |
|---|---|---|---|
| Closed | Payne Rebecca A | $135,000 | |
| Closed | Strother Benjamin F | $130,000 |
Property History
| Date | Event | Price | Change | Sq Ft Price |
|---|---|---|---|---|
| 11/20/2020 11/20/20 | Sold | $392,000 | -0.3% | $139 / Sq Ft |
| 10/17/2020 10/17/20 | Pending | -- | -- | -- |
| 10/09/2020 10/09/20 | For Sale | $392,999 | 0.0% | $140 / Sq Ft |
| 10/04/2020 10/04/20 | Pending | -- | -- | -- |
| 10/01/2020 10/01/20 | For Sale | $392,999 | -- | $140 / Sq Ft |
Tax History Compared to Growth
Tax History
| Year | Tax Paid | Tax Assessment Tax Assessment Total Assessment is a certain percentage of the fair market value that is determined by local assessors to be the total taxable value of land and additions on the property. | Land | Improvement |
|---|---|---|---|---|
| 2024 | $699 | $274,300 | $91,800 | $182,500 |
| 2023 | $1,399 | $274,300 | $91,800 | $182,500 |
| 2022 | $1,440 | $236,100 | $85,800 | $150,300 |
| 2021 | $1,440 | $236,100 | $85,800 | $150,300 |
| 2020 | $1,360 | $223,000 | $85,800 | $137,200 |
| 2019 | $1,360 | $223,000 | $85,800 | $137,200 |
| 2018 | $1,231 | $201,800 | $85,800 | $116,000 |
| 2017 | $1,211 | $201,800 | $85,800 | $116,000 |
| 2016 | $1,093 | $182,200 | $73,300 | $108,900 |
| 2015 | $1,020 | $182,200 | $73,300 | $108,900 |
| 2014 | $389 | $177,400 | $73,300 | $104,100 |
Agents Affiliated with this Home
-
K
Seller's Agent in 2020
Kelly Boyd
BHHS PenFed (actual)
(540) 931-7608
-
Jennifer Largent

Buyer's Agent in 2020
Jennifer Largent
Compass West Realty, LLC
(540) 327-1371
20 in this area
89 Total Sales
Map
Source: Bright MLS
MLS Number: VAFV160038
APN: 32-A-57
- 3296 Apple Pie Ridge Rd
- 292 Green Spring Rd
- 442 Frog Hollow Rd
- 2189 Cedar Grove Rd
- 2182 Apple Pie Ridge Rd
- 1425 Cedar Grove Rd
- 1881 Welltown Rd
- 111 Babbs Mountain Rd
- 0 Cedar Grove Rd Unit VAFV2034484
- 519 Orchard Dale Dr
- 570 Glaize Orchard Rd
- 1114 Cedar Grove Rd
- 124 Hauptman Ct
- 300 Dehaven Dr
- 209 Sterrett Ln
- 291 Lake Serene Dr
- 4231 Martinsburg Pike
- 4462 Martinsburg Pike
- 472 Mccubbin
- 0 Martinsburg Pike Unit VAFV2013398
- 3161 Apple Pie Ridge Rd
- 3161 Apple Pie
- 3201 Apple Pie Ridge Rd
- 3181 Apple Pie Ridge Rd
- 3158 Apple Pie Ridge Rd
- 3141 Apple Pie Ridge Rd
- 3200 Apple Pie Ridge Rd
- 141 Green Spring Rd
- 128 White Hall Rd
- 142 White Hall Rd
- 173 Green Spring Rd
- 3150 Apple Pie Ridge Rd
- 120 Green Spring Rd
- 176 White Hall Rd
- 3258 Apple Pie Ridge Rd
- 3263 Apple Pie Ridge Rd
- 3132 Apple Pie Ridge Rd
- 170 Green Spring Rd
- 3279 Apple Pie Ridge Rd
- 3265 Apple Pie Ridge Rd
