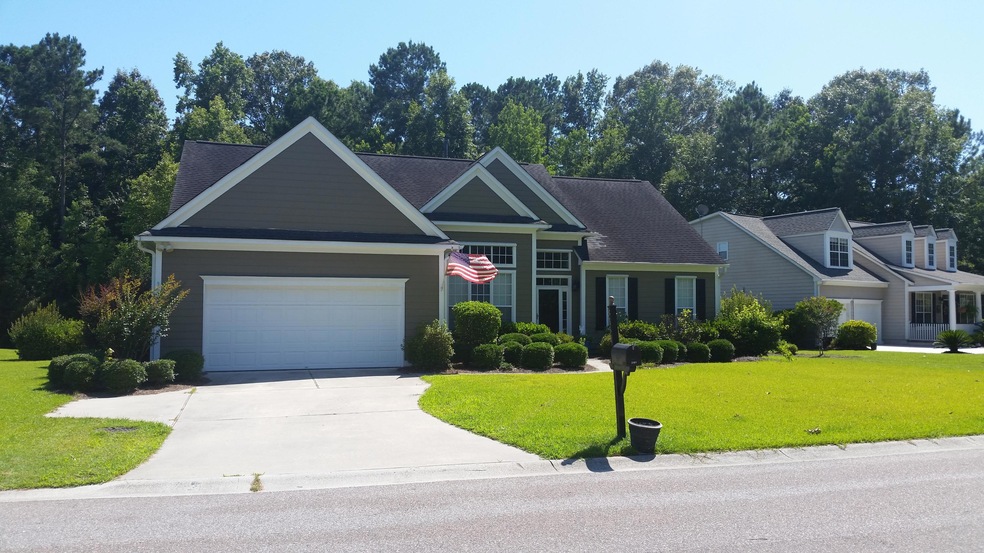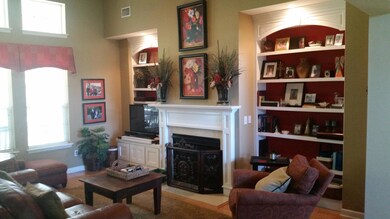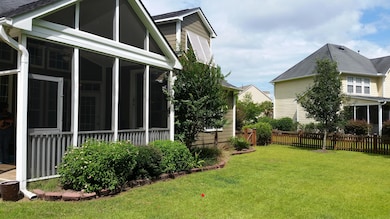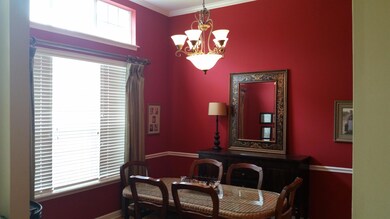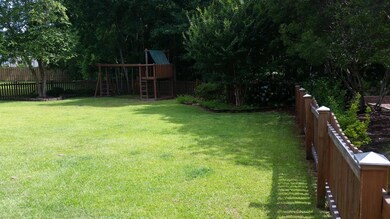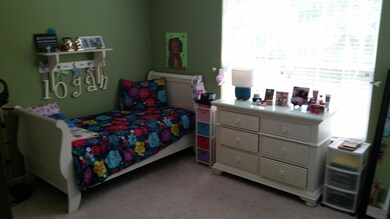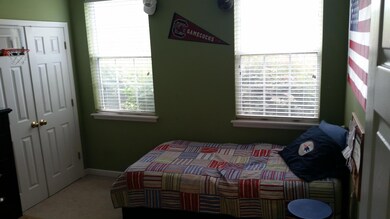
3161 Grass Marsh Dr Mount Pleasant, SC 29466
Dunes West NeighborhoodEstimated Value: $866,670 - $942,000
Highlights
- Boat Ramp
- Finished Room Over Garage
- Traditional Architecture
- Charles Pinckney Elementary School Rated A
- Clubhouse
- Cathedral Ceiling
About This Home
As of September 2016An exceptional opportunity to own a one story home with upstairs guest suite! This is the only home built with this plan in Dunes West by John Wieland Builders. Yard backs to wooded buffer for privacy. Master plus 2 bedrooms downstairs and an additional bedroom with sitting area upstairs with it's own full bath. Configured properly, this could be a fifth bedroom if needed. hardwood floors grace the downstairs and carpet in the bedroom and upstairs. The master bathroom floors are tiled and boasts an garden tub with separate shower and double sinks. Downstairs bedrooms 2 and 3 share a Jack and Jill bath. 2'' Plantation Blinds, Mueller hurricane panels for windows. Kitchen has a smooth top stove, granite counters, raised bar for informal breakfasts, and so much more. Refrigerator conveys!
Last Agent to Sell the Property
Carolina One Real Estate License #1970 Listed on: 06/28/2016

Home Details
Home Type
- Single Family
Est. Annual Taxes
- $1,571
Year Built
- Built in 2003
Lot Details
- 0.3 Acre Lot
- Wood Fence
- Interior Lot
- Level Lot
Parking
- 2 Car Attached Garage
- Finished Room Over Garage
- Garage Door Opener
Home Design
- Traditional Architecture
- Raised Foundation
- Architectural Shingle Roof
- Asphalt Roof
- Cement Siding
Interior Spaces
- 2,680 Sq Ft Home
- 2-Story Property
- Smooth Ceilings
- Cathedral Ceiling
- Ceiling Fan
- Stubbed Gas Line For Fireplace
- Gas Log Fireplace
- Family Room with Fireplace
- Great Room
- Formal Dining Room
- Bonus Room
- Laundry Room
Kitchen
- Eat-In Kitchen
- Dishwasher
Flooring
- Wood
- Ceramic Tile
- Vinyl
Bedrooms and Bathrooms
- 4 Bedrooms
- Walk-In Closet
- Garden Bath
Home Security
- Storm Windows
- Storm Doors
Schools
- Charles Pinckney Elementary School
- Cario Middle School
- Wando High School
Utilities
- Cooling Available
- Forced Air Heating System
Community Details
Overview
- Property has a Home Owners Association
- Club Membership Available
- Dunes West Subdivision
Amenities
- Clubhouse
Recreation
- Boat Ramp
- Golf Course Membership Available
Ownership History
Purchase Details
Home Financials for this Owner
Home Financials are based on the most recent Mortgage that was taken out on this home.Purchase Details
Home Financials for this Owner
Home Financials are based on the most recent Mortgage that was taken out on this home.Purchase Details
Home Financials for this Owner
Home Financials are based on the most recent Mortgage that was taken out on this home.Purchase Details
Similar Homes in Mount Pleasant, SC
Home Values in the Area
Average Home Value in this Area
Purchase History
| Date | Buyer | Sale Price | Title Company |
|---|---|---|---|
| Etheridge Cheryl L | $445,000 | -- | |
| Doss Jeffrey P | $395,000 | -- | |
| National Residential Nominee Services In | $395,000 | -- | |
| Saad Fred A | $300,412 | -- |
Mortgage History
| Date | Status | Borrower | Loan Amount |
|---|---|---|---|
| Open | Etheridge Cheryl L | $356,000 | |
| Closed | Etheridge Cheryl L | $356,000 | |
| Previous Owner | Doss Jeffery P | $323,600 | |
| Previous Owner | Doss Jeffrey P | $316,000 |
Property History
| Date | Event | Price | Change | Sq Ft Price |
|---|---|---|---|---|
| 09/19/2016 09/19/16 | Sold | $445,000 | -5.3% | $166 / Sq Ft |
| 07/25/2016 07/25/16 | Pending | -- | -- | -- |
| 06/28/2016 06/28/16 | For Sale | $470,000 | -- | $175 / Sq Ft |
Tax History Compared to Growth
Tax History
| Year | Tax Paid | Tax Assessment Tax Assessment Total Assessment is a certain percentage of the fair market value that is determined by local assessors to be the total taxable value of land and additions on the property. | Land | Improvement |
|---|---|---|---|---|
| 2023 | $1,887 | $18,570 | $0 | $0 |
| 2022 | $1,728 | $18,570 | $0 | $0 |
| 2021 | $1,899 | $18,570 | $0 | $0 |
| 2020 | $1,963 | $18,570 | $0 | $0 |
| 2019 | $1,873 | $17,800 | $0 | $0 |
| 2017 | $6,158 | $26,700 | $0 | $0 |
| 2016 | $1,503 | $14,970 | $0 | $0 |
| 2015 | $1,571 | $14,970 | $0 | $0 |
| 2014 | $1,333 | $0 | $0 | $0 |
| 2011 | -- | $0 | $0 | $0 |
Agents Affiliated with this Home
-
Chip Aydlette
C
Seller's Agent in 2016
Chip Aydlette
Carolina One Real Estate
(843) 819-2467
3 in this area
32 Total Sales
-
Charlie Inglefield

Buyer's Agent in 2016
Charlie Inglefield
The Exchange Company, LLC
(843) 224-6358
4 in this area
47 Total Sales
Map
Source: CHS Regional MLS
MLS Number: 16017270
APN: 594-10-00-783
- 2184 Tall Grass Cir
- 136 Fair Sailing Rd
- 120 Fresh Meadow Ln Unit 68
- 196 Fair Sailing Rd Unit 25
- 2338 Kings Gate Ln
- 1148 Black Rush Cir
- 1032 Black Rush Cir
- 2648 Balena Dr
- 1992 Kings Gate Ln
- 2524 Deer Walk Way
- 2851 Curran Place
- 2226 Red Fern Ln
- 2745 Oak Manor Dr
- 2372 Darts Cove Way
- 3130 Sturbridge Rd
- 2444 Darts Cove Way
- 2560 Palmetto Hall Blvd
- 2050 S Smokerise Way
- 2132 Summerwood Dr
- 3125 Sturbridge Rd
- 3161 Grass Marsh Dr
- 3165 Grass Marsh Dr
- 3157 Grass Marsh Dr
- 2100 Whisper Grass Cir
- 3153 Grass Marsh Dr
- 2101 Short Grass Ct
- 2104 Whisper Grass Cir
- 3149 Grass Marsh Dr
- 2115 Whisper Grass Cir
- 2105 Short Grass Ct
- 3145 Grass Marsh Dr
- 2108 Whisper Grass Cir
- 3144 Grass Marsh Dr
- 2109 Short Grass Ct
- 2116 Whisper Grass Cir
- 2120 Whisper Grass Cir
- 3141 Grass Marsh Dr
- 2112 Whisper Grass Cir
- 2104 Short Grass Ct
- 2113 Short Grass Ct
