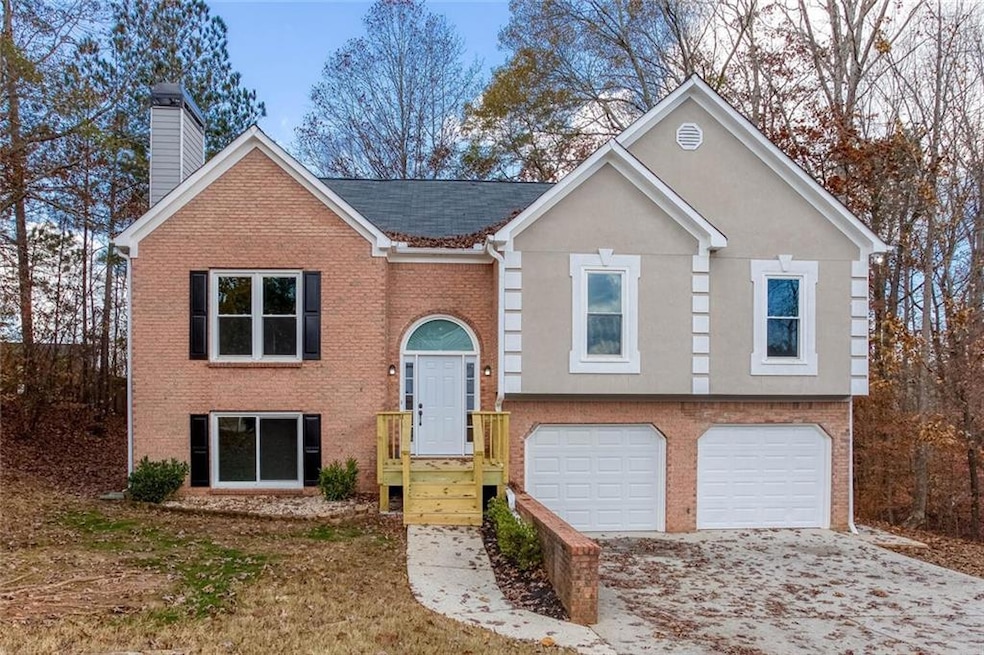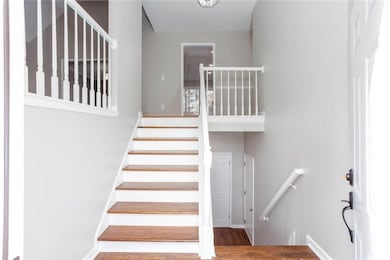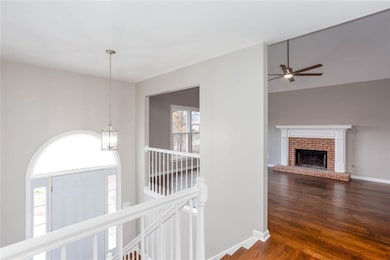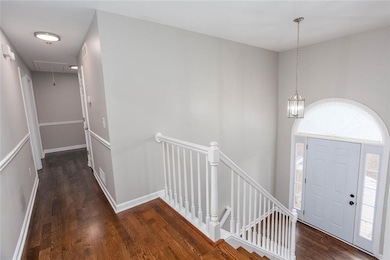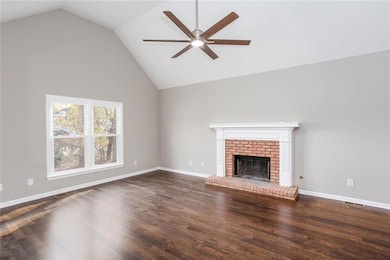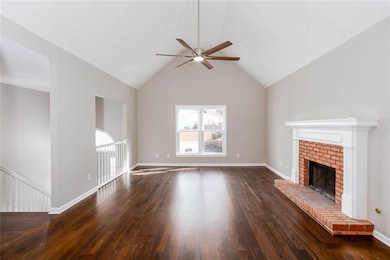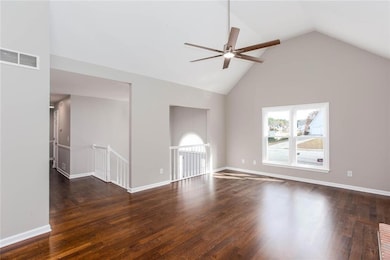3162 Hadrian Ct Powder Springs, GA 30127
Estimated payment $2,385/month
Highlights
- Open-Concept Dining Room
- View of Trees or Woods
- Deck
- Media Room
- Clubhouse
- Wooded Lot
About This Home
Beautifully renovated two-story home featuring 5 bedrooms, 3 full bathrooms, and a fully finished basement. Offering exceptional square footage and updates throughout, this move-in ready property is perfect for today’s lifestyle. Nestled in a quiet, secluded cul-de-sac, the home boasts a large private backyard ideal for entertaining, outdoor activities, or simply relaxing with family and friends. Conveniently located near shopping, dining, entertainment, parks, and trails, this home combines privacy with accessibility.
Listing Agent
Slyman Real Estate, LLC. Brokerage Phone: 770-757-7671 License #179590 Listed on: 11/24/2025
Home Details
Home Type
- Single Family
Est. Annual Taxes
- $2,782
Year Built
- Built in 1996
Lot Details
- 0.3 Acre Lot
- Lot Dimensions are 117x61x123x31x97
- Cul-De-Sac
- Wooded Lot
- Private Yard
- Back Yard
HOA Fees
- $41 Monthly HOA Fees
Parking
- 2 Car Garage
- Front Facing Garage
- Garage Door Opener
- Drive Under Main Level
- Driveway Level
Home Design
- Traditional Architecture
- Pillar, Post or Pier Foundation
- Shingle Roof
- Ridge Vents on the Roof
- Composition Roof
- Brick Front
- HardiePlank Type
Interior Spaces
- 2,500 Sq Ft Home
- 2-Story Property
- Roommate Plan
- Ceiling height of 9 feet on the main level
- Ceiling Fan
- Fireplace With Gas Starter
- Insulated Windows
- Two Story Entrance Foyer
- Family Room with Fireplace
- Open-Concept Dining Room
- Dining Room Seats More Than Twelve
- Breakfast Room
- Media Room
- Bonus Room
- Views of Woods
- Pull Down Stairs to Attic
- Fire and Smoke Detector
Kitchen
- Eat-In Kitchen
- Self-Cleaning Oven
- Gas Range
- Microwave
- Dishwasher
- Stone Countertops
- White Kitchen Cabinets
Flooring
- Carpet
- Luxury Vinyl Tile
Bedrooms and Bathrooms
- Split Bedroom Floorplan
- In-Law or Guest Suite
- Dual Vanity Sinks in Primary Bathroom
- Separate Shower in Primary Bathroom
- Soaking Tub
Laundry
- Laundry Room
- Laundry on lower level
- Gas Dryer Hookup
Finished Basement
- Basement Fills Entire Space Under The House
- Interior and Exterior Basement Entry
- Finished Basement Bathroom
- Natural lighting in basement
Outdoor Features
- Deck
- Front Porch
Location
- Property is near schools
- Property is near shops
Schools
- Compton Elementary School
- Tapp Middle School
- Mceachern High School
Utilities
- Central Heating and Cooling System
- Heating System Uses Natural Gas
- Underground Utilities
- 220 Volts
- High Speed Internet
- Phone Available
- Cable TV Available
Listing and Financial Details
- Assessor Parcel Number 19083600190
Community Details
Overview
- $500 Initiation Fee
- Pine Bluff Subdivision
Amenities
- Clubhouse
Recreation
- Tennis Courts
- Pickleball Courts
- Community Playground
- Community Pool
- Trails
Map
Home Values in the Area
Average Home Value in this Area
Tax History
| Year | Tax Paid | Tax Assessment Tax Assessment Total Assessment is a certain percentage of the fair market value that is determined by local assessors to be the total taxable value of land and additions on the property. | Land | Improvement |
|---|---|---|---|---|
| 2025 | $2,782 | $120,000 | $20,000 | $100,000 |
| 2024 | $2,785 | $120,000 | $20,000 | $100,000 |
| 2023 | $2,540 | $133,764 | $20,000 | $113,764 |
| 2022 | $2,605 | $110,784 | $20,000 | $90,784 |
| 2021 | $2,093 | $87,396 | $9,600 | $77,796 |
| 2020 | $1,888 | $78,036 | $9,600 | $68,436 |
| 2019 | $1,888 | $78,036 | $9,600 | $68,436 |
| 2018 | $1,888 | $78,036 | $9,600 | $68,436 |
| 2017 | $1,471 | $62,088 | $9,600 | $52,488 |
| 2016 | $1,473 | $62,088 | $9,600 | $52,488 |
| 2015 | $1,342 | $54,640 | $9,600 | $45,040 |
| 2014 | $1,048 | $44,108 | $0 | $0 |
Property History
| Date | Event | Price | List to Sale | Price per Sq Ft |
|---|---|---|---|---|
| 11/24/2025 11/24/25 | For Sale | $399,900 | -- | $160 / Sq Ft |
Purchase History
| Date | Type | Sale Price | Title Company |
|---|---|---|---|
| Special Warranty Deed | $273,000 | None Listed On Document | |
| Special Warranty Deed | $250,000 | None Listed On Document | |
| Deed | $139,500 | -- |
Mortgage History
| Date | Status | Loan Amount | Loan Type |
|---|---|---|---|
| Closed | $305,000 | Construction | |
| Closed | $0 | No Value Available |
Source: First Multiple Listing Service (FMLS)
MLS Number: 7685290
APN: 19-0836-0-019-0
- 3235 Abbott Dr Unit 7
- 3233 Abbott Dr Unit 7
- 3237 Abbott Dr SW Unit 7
- 3807 Abbott Ln SW Unit 15
- 3227 Abbott Dr Unit 6
- 3522 Ten Oaks Ct Unit 2
- 3514 Ten Oaks Ct
- 3512 Hopkins Ct
- 3503 Ten Oaks Ct
- 3916 Abbott Way Unit 2
- 3832 Abbott Ln Unit 1
- 0 Hopkins Rd Unit 10525343
- 3682 Stephanie Ct
- 3645 Ten Oaks Cir
- 3331 Mustang Dr
- 3860 Pressley Ln
- 3263 Mustang Dr
- 3741 Hopkins Rd Unit A
- 3741 Hopkins Rd
- 3866 Misty Bleau Dr
- 3442 Mustang Dr
- 3866 Cedar Dr SW
- 4049 Sharon Woods Dr
- 3979 Sharon Springs
- 3710 Sharon Run
- 3125 Avondale Point
- 2995 Valley View Cir
- 2622 Sheffield Ct SW
- 4027 Evelyn Dr
- 4079 Broadmoor Ct SW
- 3014 Stirrup Ln SW
- 4036 Evelyn Dr
- 4491 Wesley Way
- 3405 Ridgecrest Dr
- 4495 Harris Ln
- 3065 Trotters Field Dr SW
