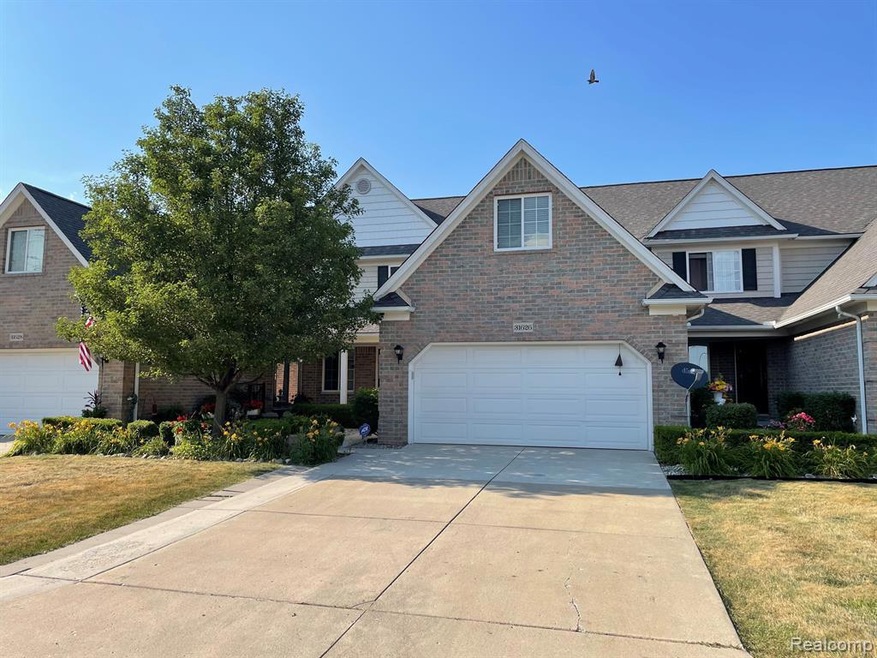
$255,000
- 3 Beds
- 1 Bath
- 959 Sq Ft
- 30753 West Rd
- New Boston, MI
Nestled on a sprawling 8.77-acre expanse, this charming farmhouse offers a rustic escape from the everyday hustle and bustle. Surrounded by natural beauty, this property promises a tranquil and idyllic lifestyle that beckons you to unwind and reconnect with nature. With windows that were updated just 8 years ago, the farmhouse boasts an abundance of natural light, creating a warm and inviting
Renee Jadan EXP Z Real Estate
