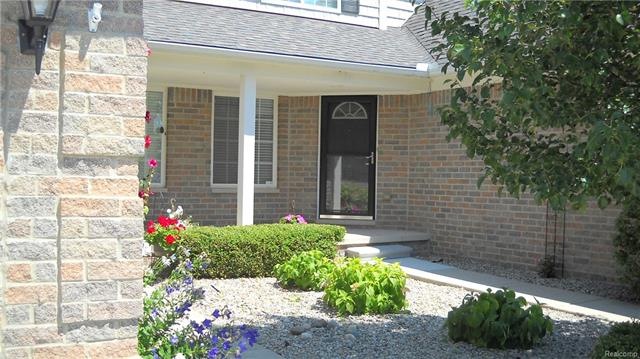
$228,900
- 2 Beds
- 2 Baths
- 1,488 Sq Ft
- 19270 Otto Ct
- New Boston, MI
BACK ON MARKET AT NO FAULT OF SELLERS! Beautifully maintained condo in popular Otto Court in New Boston! Primary bedroom has full bath and a walkout to your peaceful back deck. If the weather is no good, then step into your 13x8 screened in 3-seasons room where you pick up additional square footage! The home also features a whole house Generac generator, NEW toilets and vinyl plank flooring
Doris Labeau RE/MAX Masters
