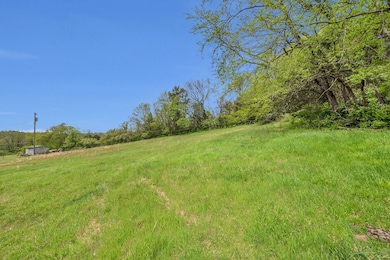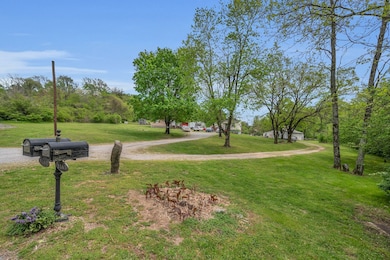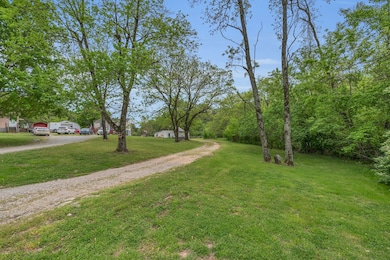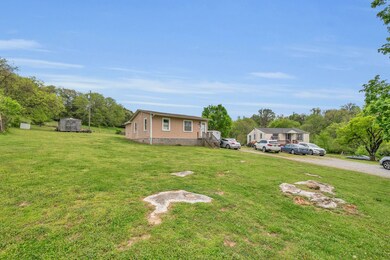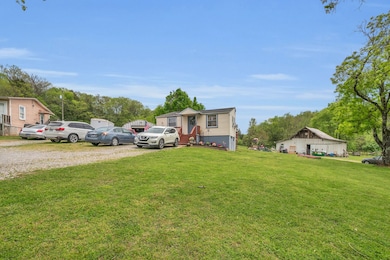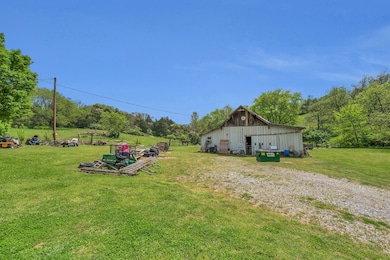
3163 Brandau Rd Hermitage, TN 37076
Estimated payment $8,845/month
Highlights
- Home fronts a pond
- Wooded Lot
- Cooling System Mounted To A Wall/Window
- 12.33 Acre Lot
- No HOA
- Tile Flooring
About This Home
***ACCEPTING BACKUP OFFERS*** Don't miss this rare opportunity to own over 12 acres in the heart of Hermitage, featuring two existing homes and endless potential. Ideally located near shopping, restaurants, I-40, the library, parks, and more, this property offers both convenience and tranquility. With a mix of mature trees, a peaceful pond, cleared land, and gently rolling hills, it’s a perfect setting to build your dream home or create a multi-home family compound. Developers will love the prime location and expansive space for future projects—truly a hidden gem with limitless possibilities. Selling AS-IS. Sale includes 2 Parcels: 086-00-0-767.00 & 086-00-0-230.00. Property is occupied - please do not enter without an appointment.
Listing Agent
Bernie Gallerani Real Estate Brokerage Phone: 6154386658 License # 295782 Listed on: 04/22/2025
Home Details
Home Type
- Single Family
Est. Annual Taxes
- $2,374
Year Built
- Built in 1940
Lot Details
- 12.33 Acre Lot
- Home fronts a pond
- Wooded Lot
Home Design
- Frame Construction
Interior Spaces
- Property has 2 Levels
- Dishwasher
Flooring
- Carpet
- Tile
- Vinyl
Bedrooms and Bathrooms
- 2 Main Level Bedrooms
- 1 Full Bathroom
Schools
- Tulip Grove Elementary School
- Dupont Hadley Middle School
- Mcgavock Comp High School
Utilities
- Cooling System Mounted To A Wall/Window
- Heating Available
- Septic Tank
Community Details
- No Home Owners Association
- Cecil Davis Property Subdivision
Listing and Financial Details
- Assessor Parcel Number 08600023000
Map
Home Values in the Area
Average Home Value in this Area
Tax History
| Year | Tax Paid | Tax Assessment Tax Assessment Total Assessment is a certain percentage of the fair market value that is determined by local assessors to be the total taxable value of land and additions on the property. | Land | Improvement |
|---|---|---|---|---|
| 2024 | $2,374 | $81,250 | $60,475 | $20,775 |
| 2023 | $2,374 | $81,250 | $60,475 | $20,775 |
| 2022 | $2,374 | $81,250 | $60,475 | $20,775 |
| 2021 | $2,399 | $81,250 | $60,475 | $20,775 |
| 2020 | $1,637 | $43,225 | $28,625 | $14,600 |
| 2019 | $0 | $43,225 | $28,625 | $14,600 |
| 2018 | $0 | $43,225 | $28,625 | $14,600 |
| 2017 | $1,191 | $43,225 | $28,625 | $14,600 |
| 2016 | $1,429 | $36,425 | $25,325 | $11,100 |
| 2015 | $1,429 | $36,425 | $25,325 | $11,100 |
| 2014 | $1,429 | $36,425 | $25,325 | $11,100 |
Property History
| Date | Event | Price | Change | Sq Ft Price |
|---|---|---|---|---|
| 07/15/2025 07/15/25 | Pending | -- | -- | -- |
| 05/13/2025 05/13/25 | Price Changed | $1,590,000 | -5.9% | $1,052 / Sq Ft |
| 04/22/2025 04/22/25 | For Sale | $1,690,000 | -- | $1,118 / Sq Ft |
Purchase History
| Date | Type | Sale Price | Title Company |
|---|---|---|---|
| Interfamily Deed Transfer | -- | Netco Title | |
| Interfamily Deed Transfer | -- | Foundation Title & Escrow Ll | |
| Interfamily Deed Transfer | -- | Foundation Title & Escrow Ll | |
| Interfamily Deed Transfer | -- | Tennessee Title Services Llc | |
| Interfamily Deed Transfer | -- | Tennessee Title Services Llc | |
| Interfamily Deed Transfer | $90,000 | -- | |
| Deed | $77,000 | -- |
Mortgage History
| Date | Status | Loan Amount | Loan Type |
|---|---|---|---|
| Open | $74,944 | No Value Available | |
| Closed | $75,000 | New Conventional | |
| Closed | $80,000 | No Value Available | |
| Closed | $80,000 | No Value Available | |
| Closed | $90,000 | Purchase Money Mortgage |
Similar Homes in the area
Source: Realtracs
MLS Number: 2821240
APN: 086-00-0-230
- 3235 Dockside Dr
- 823 Sunset View Dr
- 3700 Pierside Dr
- 720 Copper Branch Rd
- 6042 Blackberry Ridge Ln
- 4112 Magnolia Farms Dr
- 3205 Dockside Dr
- 4169 Magnolia Farms Dr
- 3611 Hoggett Ford Rd
- 4064 Magnolia Farms Dr
- 3448 Parkwood Ct
- 3746 Central Pike Unit 15
- 3721 Hoggett Ford Rd
- 3728 Hoggett Ford Rd
- 3732 Hoggett Ford Rd
- 2889 Whitebirch Dr
- 1836 Riverbirch Ln
- 3404 Parkwood Ct
- 2745 Fleet Dr
- 7128 Maddenwood Ln

