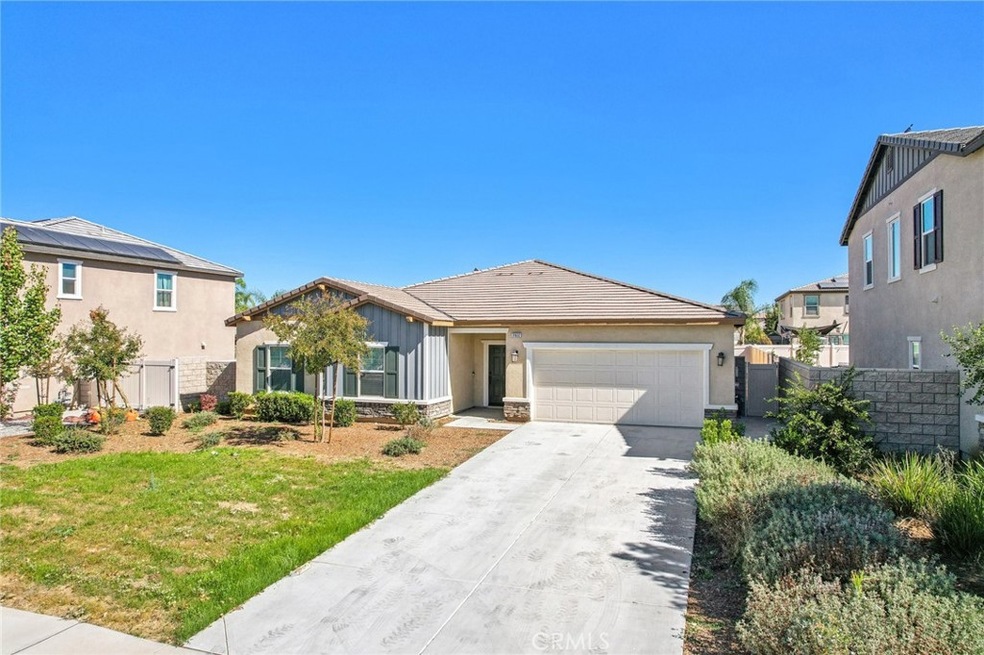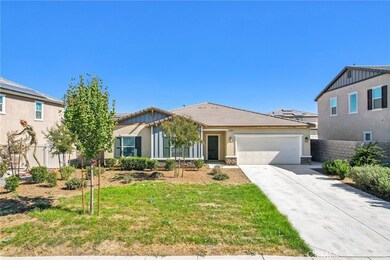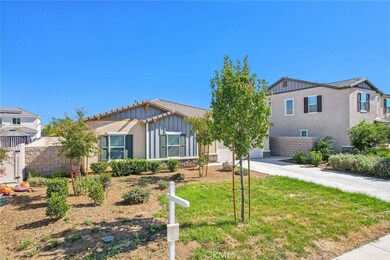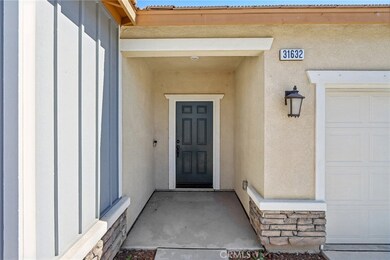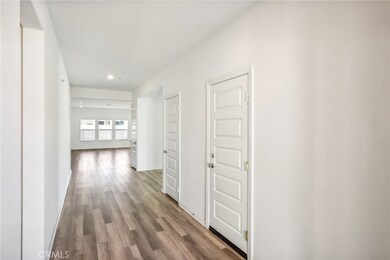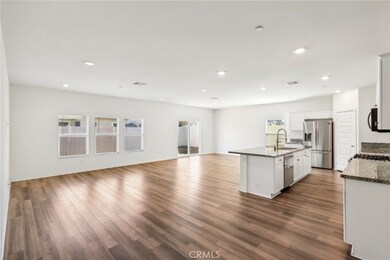
31632 Tudor Ct Menifee, CA 92584
Paloma Valley NeighborhoodHighlights
- Primary Bedroom Suite
- Open Floorplan
- High Ceiling
- City Lights View
- Main Floor Bedroom
- Stone Countertops
About This Home
As of December 2024Welcome to your future home- a place where cherished memories await in the heart of Menifee. This 4 bedroom, 3 bathroom sanctuary offers more than just comfort; it provides a lifestyle of security and comfort. Step inside to an open-concept design that bathes each room in natural light, creating a warm and inviting atmosphere. Spacious rooms with upgraded luxury vinyl flooring and sleek finishes set the stage for your family’s story to be written. The upgrades have already been done so you dont have to! The modern kitchen, complete with upgraded countertops and energy-efficient appliances, is perfect for both everyday meals and special gatherings. The primary suite is spacious, the bathroom features a deep soaking tub, separate walk in shower and a great size walk in closet!
Outside, enjoy a no-fuss, low-maintenance backyard that offers the perfect space to relax and unwind without the stress of constant upkeep. A great canvas to add your own creativity if you wish! In this serene community, you’ll find not just a house, but a home where your family can grow and thrive. With the assurance of owning a move-in-ready, beautifully upgraded home, you can focus on creating new memories and celebrating life’s milestones. Welcome to the next chapter of your life.
Last Agent to Sell the Property
eHomes Brokerage Phone: 858-784-1834 License #01922274 Listed on: 10/20/2024
Home Details
Home Type
- Single Family
Est. Annual Taxes
- $9,156
Year Built
- Built in 2020
Lot Details
- 7,405 Sq Ft Lot
- Landscaped
- Lawn
- Back and Front Yard
HOA Fees
- $45 Monthly HOA Fees
Parking
- 2 Car Attached Garage
Property Views
- City Lights
- Neighborhood
Home Design
- Planned Development
Interior Spaces
- 2,625 Sq Ft Home
- 1-Story Property
- Open Floorplan
- High Ceiling
- Ceiling Fan
- Recessed Lighting
- Family Room
- Living Room
- Storage
- Laundry Room
Kitchen
- Gas Oven
- Gas Range
- Dishwasher
- Stone Countertops
Bedrooms and Bathrooms
- 4 Main Level Bedrooms
- Primary Bedroom Suite
- Walk-In Closet
- Bathroom on Main Level
- 3 Full Bathrooms
- Quartz Bathroom Countertops
- Bathtub with Shower
- Walk-in Shower
Schools
- Evans Ranch Elementary School
- Menifee Valley Middle School
- Paloma High School
Additional Features
- Exterior Lighting
- Central Heating and Cooling System
Listing and Financial Details
- Tax Lot 178
- Tax Tract Number 1
- Assessor Parcel Number 360751048
- $3,078 per year additional tax assessments
Community Details
Overview
- Hidden Hills/ Peppertree Association, Phone Number (951) 309-6440
- Maintained Community
Amenities
- Picnic Area
Recreation
- Community Playground
Ownership History
Purchase Details
Home Financials for this Owner
Home Financials are based on the most recent Mortgage that was taken out on this home.Purchase Details
Home Financials for this Owner
Home Financials are based on the most recent Mortgage that was taken out on this home.Purchase Details
Home Financials for this Owner
Home Financials are based on the most recent Mortgage that was taken out on this home.Similar Homes in Menifee, CA
Home Values in the Area
Average Home Value in this Area
Purchase History
| Date | Type | Sale Price | Title Company |
|---|---|---|---|
| Grant Deed | $619,000 | Fidelity National Title | |
| Grant Deed | $619,000 | Fidelity National Title | |
| Interfamily Deed Transfer | -- | First American Title Company | |
| Grant Deed | $495,500 | First Amer Ttl Co Homebuilde |
Mortgage History
| Date | Status | Loan Amount | Loan Type |
|---|---|---|---|
| Open | $495,200 | New Conventional | |
| Closed | $495,200 | New Conventional | |
| Previous Owner | $470,500 | New Conventional |
Property History
| Date | Event | Price | Change | Sq Ft Price |
|---|---|---|---|---|
| 12/24/2024 12/24/24 | Sold | $619,000 | 0.0% | $236 / Sq Ft |
| 11/24/2024 11/24/24 | Pending | -- | -- | -- |
| 11/14/2024 11/14/24 | Price Changed | $619,000 | -1.6% | $236 / Sq Ft |
| 10/20/2024 10/20/24 | For Sale | $629,000 | +30.7% | $240 / Sq Ft |
| 01/13/2021 01/13/21 | Sold | $481,245 | -4.0% | $183 / Sq Ft |
| 11/06/2020 11/06/20 | Pending | -- | -- | -- |
| 11/05/2020 11/05/20 | Price Changed | $501,245 | +4.2% | $191 / Sq Ft |
| 10/30/2020 10/30/20 | Price Changed | $481,245 | +0.4% | $183 / Sq Ft |
| 10/23/2020 10/23/20 | Price Changed | $479,245 | +0.4% | $182 / Sq Ft |
| 10/02/2020 10/02/20 | Price Changed | $477,245 | -0.4% | $182 / Sq Ft |
| 10/01/2020 10/01/20 | Price Changed | $479,245 | +0.4% | $182 / Sq Ft |
| 09/24/2020 09/24/20 | Price Changed | $477,245 | +0.4% | $182 / Sq Ft |
| 09/22/2020 09/22/20 | For Sale | $475,245 | -- | $181 / Sq Ft |
Tax History Compared to Growth
Tax History
| Year | Tax Paid | Tax Assessment Tax Assessment Total Assessment is a certain percentage of the fair market value that is determined by local assessors to be the total taxable value of land and additions on the property. | Land | Improvement |
|---|---|---|---|---|
| 2023 | $9,156 | $515,439 | $78,030 | $437,409 |
| 2022 | $9,021 | $505,333 | $76,500 | $428,833 |
| 2021 | $7,085 | $334,171 | $51,449 | $282,722 |
| 2020 | $3,609 | $50,922 | $50,922 | $0 |
| 2019 | $928 | $49,924 | $49,924 | $0 |
| 2018 | $989 | $48,946 | $48,946 | $0 |
| 2017 | $1,026 | $47,987 | $47,987 | $0 |
| 2016 | $778 | $47,047 | $47,047 | $0 |
| 2015 | $767 | $46,342 | $46,342 | $0 |
| 2014 | $1,229 | $45,435 | $45,435 | $0 |
Agents Affiliated with this Home
-
Yu Shan Cheng

Seller's Agent in 2024
Yu Shan Cheng
eHomes
(858) 784-1834
4 in this area
65 Total Sales
-
Nicole Farnum
N
Buyer's Agent in 2024
Nicole Farnum
MM Realty
(949) 212-1791
2 in this area
78 Total Sales
-
J
Seller's Agent in 2021
Jim Gatch
KB HOME
(951) 691-5300
-

Buyer's Agent in 2021
Bradley Budke
Signature Real Estate Group
(951) 434-3737
1 in this area
5 Total Sales
Map
Source: California Regional Multiple Listing Service (CRMLS)
MLS Number: SW24213979
APN: 360-751-048
- 31596 Tudor Ct
- 31827 Ives Ct
- 31857 Abbott Ct
- 26493 Keel Ct
- 26405 Mallory Ct
- 31371 Murrieta Rd
- 31981 Murrieta Rd
- 31862 Livingston St
- 25990 Corson Ave
- 26134 Sunny Side Ct
- 26146 Deer Run St
- 0 Craig Ave Unit SW25014728
- 0 Murrieta Rd Unit SW25019863
- 31365 Hawthorne St
- 31082 Murphy Ln
- 0 Byers St Unit SW25005991
- 0 Geary St Unit TR25083341
- 31093 Hawthorne St
- 26219 Silver Birch Dr
- 26100 Farmington Rd
