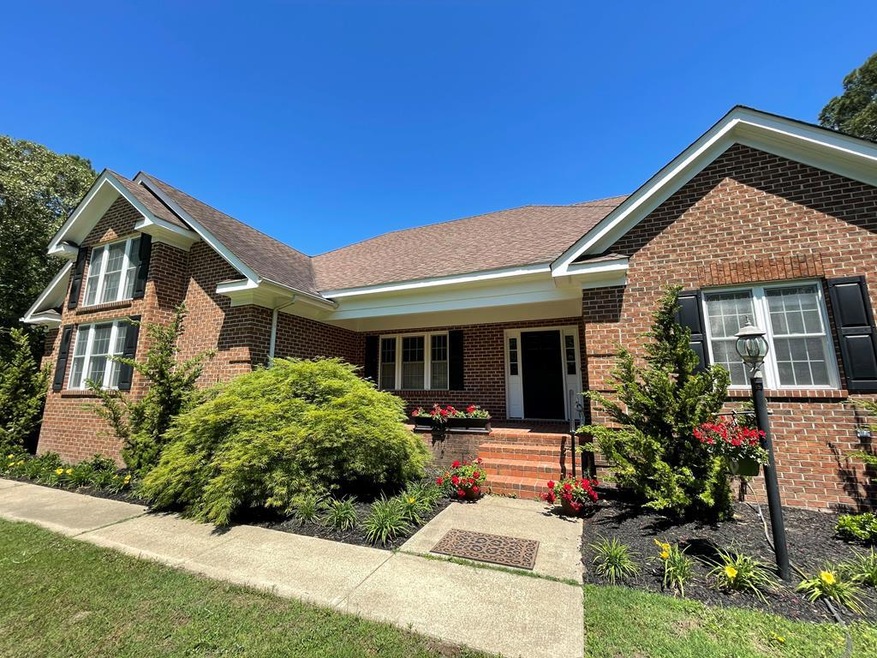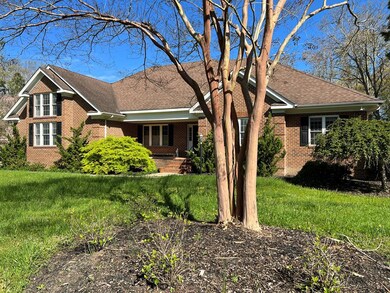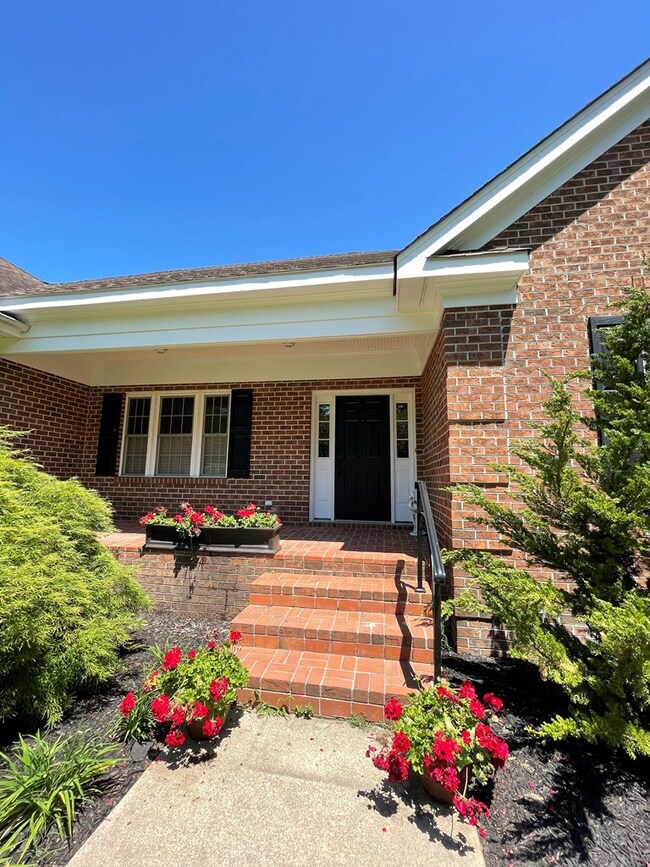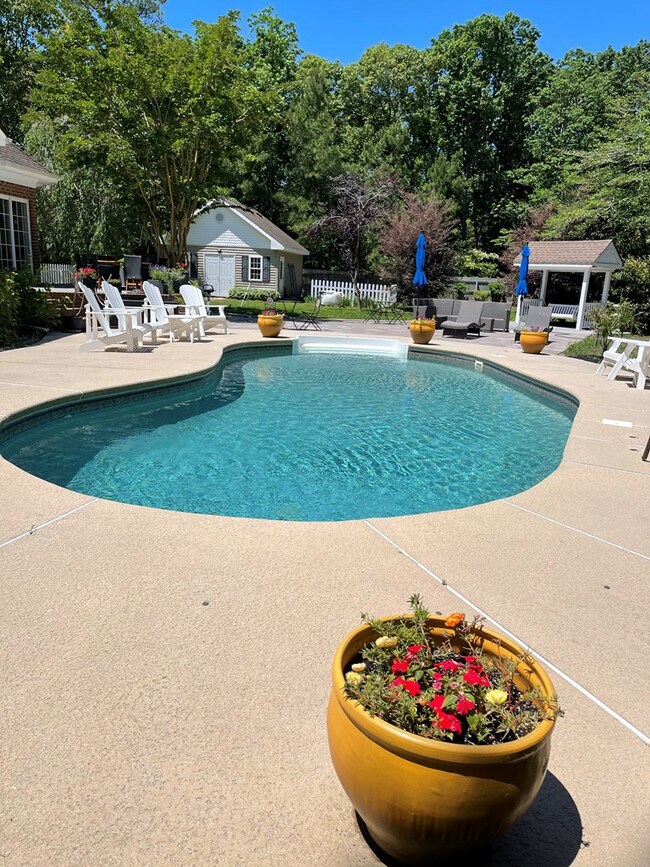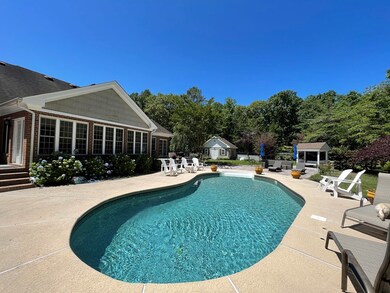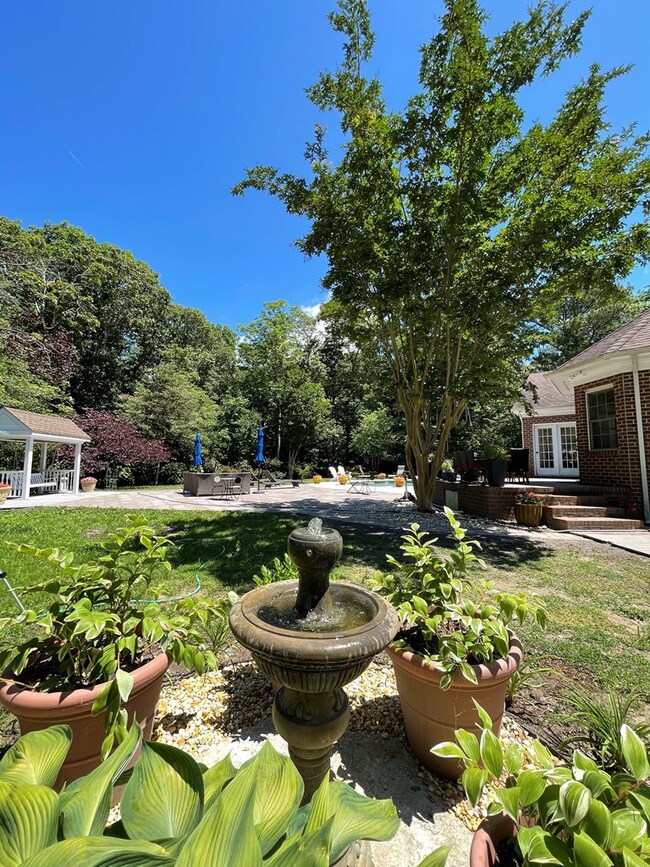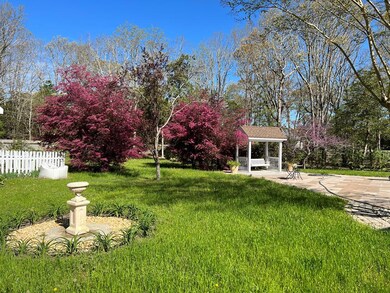
3165 Bluff Ct Cape Charles, VA 23310
Highlights
- Water Access
- Outdoor Pool
- Bayside
- Sandy Beach
- 1.61 Acre Lot
- Deck
About This Home
As of August 2022Attractive custom home nestled in very desirable waterfront community of Butlers Bluff on 1.6 acres of professionally landscaped gardens, sparkling inground pool, decking & patio. Updates in kitchen, flooring, master bath, brand new laundry, decking and more with fully updated kitchen open to family room. Cathedral ceiling living room/ dining area with delightful sunroom overlooking the lush garden. Spacious & contemporary master bedroom/bath offers luxurious living with LED lighting, electric fireplace, marble floors & walls, rain shower & sunk in jacuzzi tub, walk in fully furnished closet. Huge room over garage with private bath ideal for guests. On quiet cul de sac, short distance from beach and state park with trails, boat ramp, fishing pier. 30 minutes from Virginia Beach.
Last Agent to Sell the Property
CHESAPEAKE PROPERTIES License #0225076916 Listed on: 03/24/2022
Home Details
Home Type
- Single Family
Est. Annual Taxes
- $5,609
Year Built
- Built in 1999
Lot Details
- 1.61 Acre Lot
- Sandy Beach
- Fenced
Parking
- 2 Car Garage
- Open Parking
Home Design
- Contemporary Architecture
- Brick Veneer
- Composition Roof
Interior Spaces
- 3,225 Sq Ft Home
- 1-Story Property
- Sheet Rock Walls or Ceilings
- Cathedral Ceiling
- Ceiling Fan
- Gas Log Fireplace
- Double Pane Windows
- Window Treatments
- Great Room
- Dining Area
- Crawl Space
- Fire and Smoke Detector
Kitchen
- Breakfast Area or Nook
- <<OvenToken>>
- Range<<rangeHoodToken>>
- <<microwave>>
- Dishwasher
- Disposal
Flooring
- Wood
- Tile
Bedrooms and Bathrooms
- 4 Bedrooms
- Walk-In Closet
Laundry
- Dryer
- Washer
Outdoor Features
- Outdoor Pool
- Water Access
- Deck
- Shed
Schools
- Kiptopeke Elementary School
- Northampton Middle School
- Northampton High School
Utilities
- Central Air
- Heat Pump System
- Well
- Electric Water Heater
- Septic Tank
Additional Features
- Level Entry For Accessibility
- Bayside
Community Details
- No Home Owners Association
- Butler's Bluff Subdivision
Listing and Financial Details
- Tax Lot 28
- $435,200 per year additional tax assessments
Ownership History
Purchase Details
Purchase Details
Home Financials for this Owner
Home Financials are based on the most recent Mortgage that was taken out on this home.Purchase Details
Home Financials for this Owner
Home Financials are based on the most recent Mortgage that was taken out on this home.Purchase Details
Similar Homes in Cape Charles, VA
Home Values in the Area
Average Home Value in this Area
Purchase History
| Date | Type | Sale Price | Title Company |
|---|---|---|---|
| Deed | -- | None Listed On Document | |
| Deed | $750,000 | -- | |
| Warranty Deed | $265,000 | A & N Title & Settlement | |
| Gift Deed | -- | None Available | |
| Interfamily Deed Transfer | -- | None Available |
Mortgage History
| Date | Status | Loan Amount | Loan Type |
|---|---|---|---|
| Previous Owner | $600,000 | New Conventional |
Property History
| Date | Event | Price | Change | Sq Ft Price |
|---|---|---|---|---|
| 08/29/2022 08/29/22 | Sold | $750,000 | 0.0% | $233 / Sq Ft |
| 06/06/2022 06/06/22 | Pending | -- | -- | -- |
| 03/24/2022 03/24/22 | For Sale | $750,000 | +183.0% | $233 / Sq Ft |
| 04/05/2018 04/05/18 | Sold | $265,000 | -18.5% | $82 / Sq Ft |
| 04/02/2018 04/02/18 | Pending | -- | -- | -- |
| 08/14/2015 08/14/15 | For Sale | $325,000 | -- | $101 / Sq Ft |
Tax History Compared to Growth
Tax History
| Year | Tax Paid | Tax Assessment Tax Assessment Total Assessment is a certain percentage of the fair market value that is determined by local assessors to be the total taxable value of land and additions on the property. | Land | Improvement |
|---|---|---|---|---|
| 2024 | $5,609 | $818,900 | $160,300 | $658,600 |
| 2023 | $3,308 | $435,200 | $120,500 | $314,700 |
| 2022 | $3,308 | $435,200 | $120,500 | $314,700 |
| 2021 | $3,337 | $399,600 | $97,000 | $302,600 |
| 2020 | $3,337 | $399,600 | $97,000 | $302,600 |
| 2019 | $3,343 | $402,800 | $97,000 | $305,800 |
| 2018 | $3,343 | $402,800 | $97,000 | $305,800 |
| 2017 | $3,326 | $402,800 | $97,000 | $305,800 |
| 2016 | $3,326 | $400,700 | $98,000 | $302,700 |
| 2015 | -- | $400,700 | $98,000 | $302,700 |
| 2011 | -- | $565,800 | $158,000 | $407,800 |
Agents Affiliated with this Home
-
Louisa Gazzolo
L
Seller's Agent in 2022
Louisa Gazzolo
CHESAPEAKE PROPERTIES
(757) 635-6407
53 in this area
61 Total Sales
-
Eleonora Whitfield

Buyer's Agent in 2022
Eleonora Whitfield
OWN Real Estate
(757) 287-5448
20 in this area
24 Total Sales
-
Kimberley Starr

Seller's Agent in 2018
Kimberley Starr
CHESAPEAKE PROPERTIES
(757) 635-0711
236 in this area
261 Total Sales
Map
Source: Eastern Shore Association of REALTORS®
MLS Number: 55519
APN: 112F-2-28
- Lot 31 Butler's Bluff Dr Unit 31
- Lot X Butler's Bluff Dr Unit Lot X
- 4172 West Dr
- 00 Nottingham Ridge Ln Unit 3A
- 00 Nottingham Ridge Ln Unit 3B
- 28208 Arlington Rd
- 000 Lucilles Ln Unit 75
- 0 Arlington Rd Unit 5 64026
- 27409 Blueberry Dr
- 5024 Magotha Rd
- 27374 Arlington Rd
- 2118 Bayview Point Ln
- 12A T-1901 Unit 12A
- 3243 3 Doggett Ln
- 2453 Sand Hill Dr
- 3243 Doggett Ln
- 5036 Magotha Rd
- 27212 Castle Row
- 27192 Castle Row
- 27151 Castle Row
