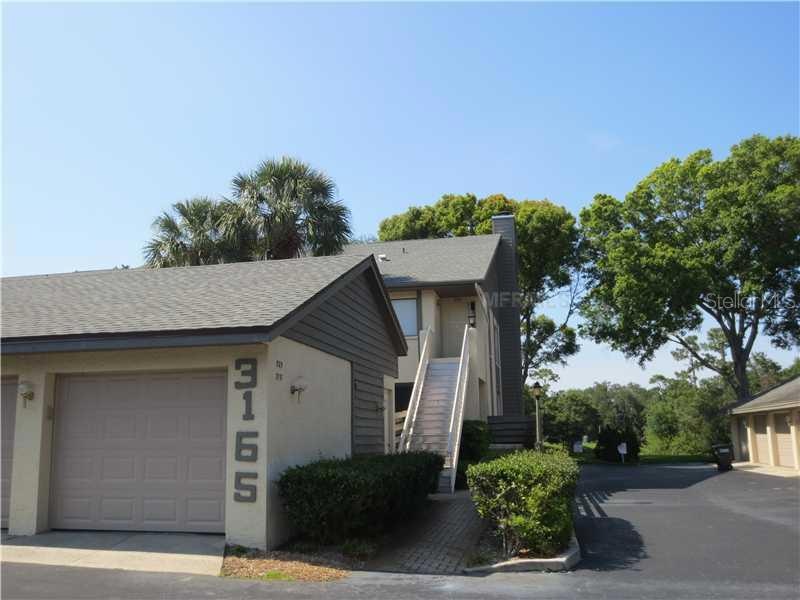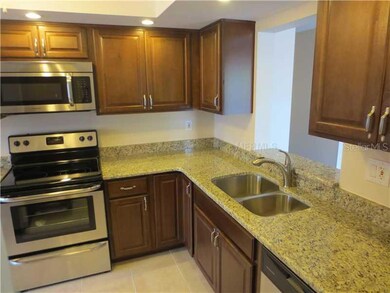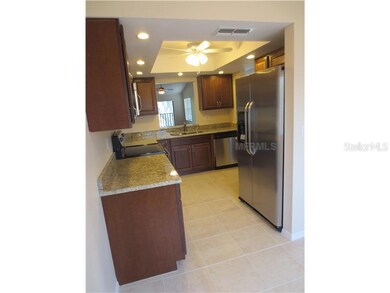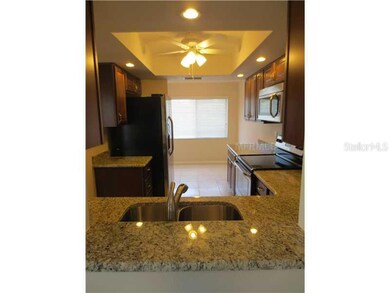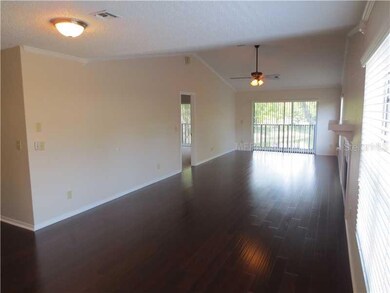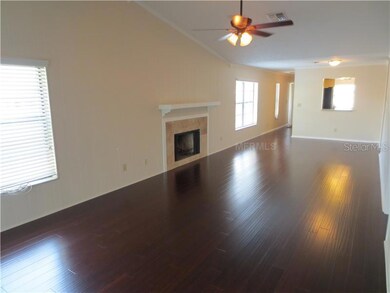
3165 Landmark Dr Unit 725 Clearwater, FL 33761
Chi Chi Rodriguez Golf Club NeighborhoodHighlights
- Oak Trees
- Indoor Pool
- Deck
- Curlew Creek Elementary School Rated 10
- Pond View
- Living Room with Fireplace
About This Home
As of March 2025Wow...beautifully updated 3 bed/ 2 bath/ 1 car garage END UNIT condo in Countryside! (Condo is located on 2nd story, involving one flight of stairs) Lots of light and vaulted ceilings give this condo an open and spacious feel...and you won't believe thetranquil and serene view overlooking a large pond shaded by lovely oaks. Updates include: New bamboo flooring, ceramic tile and carpet throughout; New cabinets, granite counter tops, updated lighting & stainless steel appliances in kitchen; New vanities,mirrors, toilets & updated lighting in both bathrooms; Fresh neutral color paint throughout; Wood burning fireplace in living area updated with new travertine; Brand new A/C unit with 10 year transferable warranty; New blinds & verticals throughout. Roofrecently replaced on condo and garage buildings. This condo is close to shopping & delicious new restaurants (Countryside Mall), great schools and it's an easy drive to the airport/ Tampa or to the many world famous Pinellas County beaches. The beautiful, well maintained pool area is just a few steps from your front door. And if tennis is your game..the complex has it's own courts! Monthly HOA includes water, sewer, trash & basic cable bills along with all exterior amenities as listed. Available now for viewing and a quick close...don't delay!
Last Agent to Sell the Property
CHARLES RUTENBERG REALTY INC License #3253859 Listed on: 05/17/2013

Property Details
Home Type
- Condominium
Est. Annual Taxes
- $1,815
Year Built
- Built in 1981
Lot Details
- End Unit
- South Facing Home
- Mature Landscaping
- Oak Trees
HOA Fees
- $471 Monthly HOA Fees
Parking
- 1 Car Garage
- Garage Door Opener
Home Design
- Slab Foundation
- Shingle Roof
- Block Exterior
- Siding
- Stucco
Interior Spaces
- 1,470 Sq Ft Home
- 2-Story Property
- Crown Molding
- Cathedral Ceiling
- Ceiling Fan
- Wood Burning Fireplace
- Blinds
- Sliding Doors
- Living Room with Fireplace
- Combination Dining and Living Room
- Inside Utility
- Pond Views
Kitchen
- Eat-In Kitchen
- <<OvenToken>>
- <<microwave>>
- Dishwasher
- Stone Countertops
- Disposal
Flooring
- Bamboo
- Carpet
- Ceramic Tile
Bedrooms and Bathrooms
- 3 Bedrooms
- Walk-In Closet
- 2 Full Bathrooms
Pool
- Indoor Pool
- Spa
Outdoor Features
- Deck
- Screened Patio
- Porch
Schools
- Curlew Creek Elementary School
- Safety Harbor Middle School
- Countryside High School
Utilities
- Central Heating and Cooling System
- Electric Water Heater
Listing and Financial Details
- Visit Down Payment Resource Website
- Legal Lot and Block 7250 / 007
- Assessor Parcel Number 20-28-16-23692-007-7250
Community Details
Overview
- Association fees include cable TV, pool, escrow reserves fund, insurance, maintenance structure, ground maintenance, maintenance, private road, recreational facilities, sewer, trash, water
- Eagles Glen Condo Subdivision
- The community has rules related to deed restrictions, no truck, recreational vehicles, or motorcycle parking
Recreation
- Tennis Courts
- Community Pool
Pet Policy
- Pets Allowed
- Pets up to 20 lbs
- 1 Pet Allowed
Ownership History
Purchase Details
Home Financials for this Owner
Home Financials are based on the most recent Mortgage that was taken out on this home.Purchase Details
Home Financials for this Owner
Home Financials are based on the most recent Mortgage that was taken out on this home.Purchase Details
Home Financials for this Owner
Home Financials are based on the most recent Mortgage that was taken out on this home.Purchase Details
Purchase Details
Home Financials for this Owner
Home Financials are based on the most recent Mortgage that was taken out on this home.Purchase Details
Home Financials for this Owner
Home Financials are based on the most recent Mortgage that was taken out on this home.Purchase Details
Home Financials for this Owner
Home Financials are based on the most recent Mortgage that was taken out on this home.Similar Homes in Clearwater, FL
Home Values in the Area
Average Home Value in this Area
Purchase History
| Date | Type | Sale Price | Title Company |
|---|---|---|---|
| Special Warranty Deed | $311,900 | Emerald National Title | |
| Warranty Deed | $150,000 | Wollinka Wikle Title Insuran | |
| Special Warranty Deed | $102,299 | Premium Title Services Inc | |
| Trustee Deed | $77,700 | None Available | |
| Warranty Deed | $195,000 | Eastlake Title Inc | |
| Warranty Deed | $90,000 | -- | |
| Warranty Deed | $90,000 | -- |
Mortgage History
| Date | Status | Loan Amount | Loan Type |
|---|---|---|---|
| Open | $233,907 | New Conventional | |
| Previous Owner | $39,000 | Stand Alone Second | |
| Previous Owner | $156,000 | Purchase Money Mortgage | |
| Previous Owner | $25,500 | Credit Line Revolving | |
| Previous Owner | $76,000 | New Conventional | |
| Previous Owner | $81,000 | New Conventional | |
| Previous Owner | $55,000 | No Value Available |
Property History
| Date | Event | Price | Change | Sq Ft Price |
|---|---|---|---|---|
| 03/07/2025 03/07/25 | Sold | $311,876 | -5.2% | $212 / Sq Ft |
| 02/07/2025 02/07/25 | Pending | -- | -- | -- |
| 10/21/2024 10/21/24 | For Sale | $329,000 | +9.7% | $223 / Sq Ft |
| 11/16/2022 11/16/22 | Sold | $300,000 | 0.0% | $204 / Sq Ft |
| 10/20/2022 10/20/22 | Pending | -- | -- | -- |
| 10/08/2022 10/08/22 | For Sale | $300,000 | +100.0% | $204 / Sq Ft |
| 06/16/2014 06/16/14 | Off Market | $150,000 | -- | -- |
| 06/16/2014 06/16/14 | Off Market | $102,299 | -- | -- |
| 08/28/2013 08/28/13 | Sold | $150,000 | -3.2% | $102 / Sq Ft |
| 08/01/2013 08/01/13 | Pending | -- | -- | -- |
| 07/23/2013 07/23/13 | Price Changed | $154,900 | -2.5% | $105 / Sq Ft |
| 07/09/2013 07/09/13 | Price Changed | $158,900 | -0.6% | $108 / Sq Ft |
| 06/25/2013 06/25/13 | Price Changed | $159,900 | -1.8% | $109 / Sq Ft |
| 06/18/2013 06/18/13 | Price Changed | $162,900 | -4.1% | $111 / Sq Ft |
| 06/07/2013 06/07/13 | Price Changed | $169,900 | -2.9% | $116 / Sq Ft |
| 05/17/2013 05/17/13 | For Sale | $174,900 | +71.0% | $119 / Sq Ft |
| 03/20/2013 03/20/13 | Sold | $102,299 | -6.9% | $70 / Sq Ft |
| 02/20/2013 02/20/13 | Pending | -- | -- | -- |
| 02/14/2013 02/14/13 | Price Changed | $109,900 | -5.2% | $75 / Sq Ft |
| 02/09/2013 02/09/13 | Price Changed | $115,900 | -7.3% | $79 / Sq Ft |
| 01/31/2013 01/31/13 | For Sale | $125,000 | -- | $85 / Sq Ft |
Tax History Compared to Growth
Tax History
| Year | Tax Paid | Tax Assessment Tax Assessment Total Assessment is a certain percentage of the fair market value that is determined by local assessors to be the total taxable value of land and additions on the property. | Land | Improvement |
|---|---|---|---|---|
| 2024 | $5,549 | $310,878 | -- | $310,878 |
| 2023 | $5,549 | $287,873 | $0 | $287,873 |
| 2022 | $4,064 | $229,048 | $0 | $229,048 |
| 2021 | $3,711 | $182,628 | $0 | $0 |
| 2020 | $3,535 | $171,692 | $0 | $0 |
| 2019 | $3,330 | $160,419 | $0 | $160,419 |
| 2018 | $3,258 | $156,337 | $0 | $0 |
| 2017 | $2,886 | $141,348 | $0 | $0 |
| 2016 | $2,788 | $135,511 | $0 | $0 |
| 2015 | $2,579 | $121,812 | $0 | $0 |
| 2014 | $2,599 | $122,228 | $0 | $0 |
Agents Affiliated with this Home
-
Alexis Leonard
A
Seller's Agent in 2025
Alexis Leonard
CENTURY 21 INTEGRA
(607) 341-6585
1 in this area
81 Total Sales
-
Sierra Kluson

Buyer's Agent in 2025
Sierra Kluson
DALTON WADE INC
(941) 243-6046
1 in this area
57 Total Sales
-
Tracey Diaz

Seller's Agent in 2022
Tracey Diaz
ALIGN RIGHT REALTY SOUTH SHORE
(813) 853-9869
1 in this area
36 Total Sales
-
Rachel Riley

Buyer's Agent in 2022
Rachel Riley
CENTURY 21 INTEGRA
(607) 341-2625
1 in this area
14 Total Sales
-
Stephanie Allen
S
Seller's Agent in 2013
Stephanie Allen
CHARLES RUTENBERG REALTY INC
(727) 532-9402
14 Total Sales
-
Erek Kirsten

Seller's Agent in 2013
Erek Kirsten
KIRSTEN REALTY INC
(727) 642-8919
5 Total Sales
Map
Source: Stellar MLS
MLS Number: U7582382
APN: 20-28-16-23692-007-7250
- 3151 Landmark Dr Unit 115
- 2967 Somersworth Dr
- 3184 Wessex Way
- 3073 Woodsong Ln
- 3200 Sandy Ridge Dr
- 3130 Eagles Landing Cir W Unit 37
- 2997 Eagle Estates Cir E
- 2990 Eagle Estates Cir W
- 2969 Talon Dr
- 3269 Nicks Place
- 3180 Masters Dr
- 3168 Masters Dr Unit 2
- 2886 Green Meadow Ct
- 30 Stag Run Ct Unit 11
- 108 Cedar Elm Dr Unit 37
- 3342 Waterford Dr
- 42 Willow Creek Ct Unit 7
- 2850 Allapattah Dr
- 3014 Ashland Terrace
- 3089 Ashland Terrace
