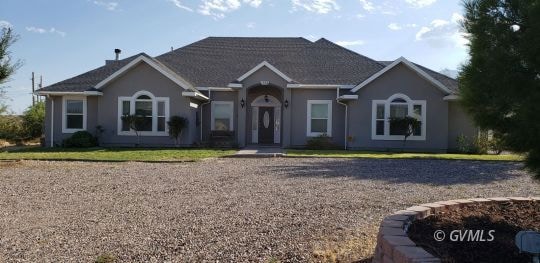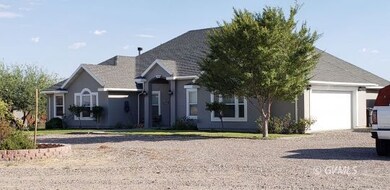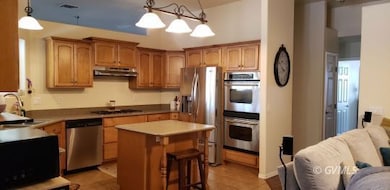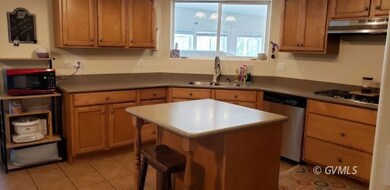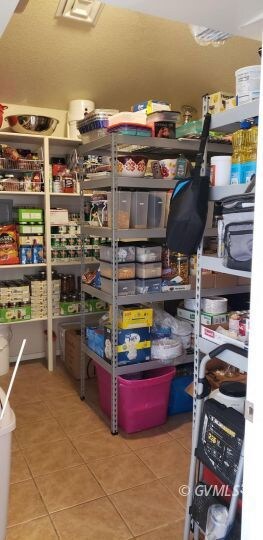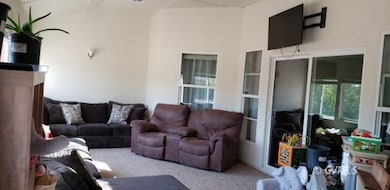
3165 W Copper Creek Ln Thatcher, AZ 85552
Estimated Value: $510,705 - $541,000
Highlights
- RV Access or Parking
- Solar Power System
- Mountain View
- Thatcher Elementary School Rated A-
- 1 Acre Lot
- Vaulted Ceiling
About This Home
As of March 2021Bring your tools! Bring your toys! This beautiful, solid-built, move-in ready home has it all! Sitting on an acre lot with fantastic views of the mountains this energy efficient home has an owned 5.5 KWH grid tied solar system with battery back-up to keep your electric bill down.This 4 bedroom, 2 bathroom home with an office has plenty of storage and room galore. Easy-care, pet and child friendly yards with mature fruit trees and automatic drip and sprinkler system surrounded by a block wall. RV parking with water and sewer hook-ups. Enjoy cool evenings by the indoor gas/wood combo fireplace or backyard fire pit. Upgraded flooring, counter tops, staggered cabinets, beautiful paint inside and out, large energy efficient windows, soft water system, built-in garage air compressor, extra insulation, the list goes on and on. A giant 30x50 shop with 15 foot walls is the icing on the cake. The shop has been approved for a bathroom and framework has been completed for a bathroom/clean room/office. The shop has its own meter and some electrical has already been complete. It is ready for you to add your finishing touch. This home has got it all! Come see it today.
Home Details
Home Type
- Single Family
Est. Annual Taxes
- $1,902
Year Built
- Built in 2004
Lot Details
- 1 Acre Lot
- Cul-De-Sac
- Property is Fully Fenced
- Drip System Landscaping
- Corner Lot
- Sprinklers on Timer
- Landscaped with Trees
- Lawn
- Garden
Parking
- 2 Car Attached Garage
- Automatic Garage Door Opener
- RV Access or Parking
Home Design
- Slab Foundation
- Shingle Roof
- Stucco Exterior
Interior Spaces
- 2,735 Sq Ft Home
- 1-Story Property
- Vaulted Ceiling
- Ceiling Fan
- Wood Burning Fireplace
- Gas Fireplace
- Window Treatments
- Mountain Views
- Washer and Dryer Hookup
Kitchen
- Electric Oven or Range
- Freezer
- Dishwasher
Flooring
- Carpet
- Laminate
- Tile
Bedrooms and Bathrooms
- 4 Bedrooms
- Walk-In Closet
- 2 Full Bathrooms
- Garden Bath
Eco-Friendly Details
- Solar Power System
- Solar Assisted Cooling System
Outdoor Features
- Covered patio or porch
- Exterior Lighting
- Separate Outdoor Workshop
- Rain Gutters
Schools
- Thatcher Elementary And Middle School
- Thatcher High School
Utilities
- Cooling System Powered By Gas
- Refrigerated Cooling System
- Cooling System Mounted In Outer Wall Opening
- Forced Air Heating and Cooling System
- Master Meter
- 220 Volts
- Natural Gas Connected
- Water Filtration System
- Natural Gas Water Heater
- Water Softener
- Septic Tank
- Sewer Not Available
- Internet Available
- Phone Available
Listing and Financial Details
- Assessor Parcel Number 104-39-011F
Ownership History
Purchase Details
Home Financials for this Owner
Home Financials are based on the most recent Mortgage that was taken out on this home.Purchase Details
Home Financials for this Owner
Home Financials are based on the most recent Mortgage that was taken out on this home.Similar Homes in Thatcher, AZ
Home Values in the Area
Average Home Value in this Area
Purchase History
| Date | Buyer | Sale Price | Title Company |
|---|---|---|---|
| Brewer Jereld | $399,999 | Stewart Ttl & Tr Of Phoenix | |
| Arnell Tomas Dane | $299,900 | Stewart Title & Trust O |
Mortgage History
| Date | Status | Borrower | Loan Amount |
|---|---|---|---|
| Open | Brewer Jereld | $100,000 | |
| Open | Brewer Jereld | $234,999 | |
| Previous Owner | Arnell Tomas Dane | $294,200 | |
| Previous Owner | Arnell Tomas Dane | $290,903 | |
| Previous Owner | Lucas John C | $262,750 | |
| Previous Owner | Lucas Heidi S | $270,400 | |
| Previous Owner | Lucas John C | $270,720 | |
| Previous Owner | Lucas John C | $112,800 | |
| Previous Owner | Lucas John C | $60,000 |
Property History
| Date | Event | Price | Change | Sq Ft Price |
|---|---|---|---|---|
| 03/12/2021 03/12/21 | Sold | $399,999 | -3.6% | $146 / Sq Ft |
| 02/06/2021 02/06/21 | Pending | -- | -- | -- |
| 09/13/2020 09/13/20 | For Sale | $415,000 | -- | $152 / Sq Ft |
Tax History Compared to Growth
Tax History
| Year | Tax Paid | Tax Assessment Tax Assessment Total Assessment is a certain percentage of the fair market value that is determined by local assessors to be the total taxable value of land and additions on the property. | Land | Improvement |
|---|---|---|---|---|
| 2026 | $1,902 | -- | -- | -- |
| 2025 | $1,902 | $38,454 | $4,331 | $34,123 |
| 2024 | $1,869 | $38,237 | $3,850 | $34,387 |
| 2023 | $1,869 | $30,335 | $3,227 | $27,108 |
| 2022 | $1,780 | $26,602 | $2,760 | $23,842 |
| 2021 | $2,004 | $0 | $0 | $0 |
| 2020 | $2,193 | $0 | $0 | $0 |
| 2019 | $2,284 | $0 | $0 | $0 |
| 2018 | $2,172 | $0 | $0 | $0 |
| 2017 | $2,064 | $0 | $0 | $0 |
| 2016 | $2,115 | $0 | $0 | $0 |
| 2015 | $1,973 | $0 | $0 | $0 |
Agents Affiliated with this Home
-
Amy Fulps
A
Seller's Agent in 2021
Amy Fulps
Seek Legacy
(480) 353-9758
2 in this area
12 Total Sales
Map
Source: Gila Valley Multiple Listing Service
MLS Number: 1716663
APN: 104-39-011F
- 1737 S Dark Dr
- 1749 Aaron Dr
- 1653 S Hummingbird Ln Unit S
- 3122 Bryce Canyon Ln
- 2692 W Dove Ln
- 3836 W Bingham St
- 3906 W Johnson St
- 849 S Lucille
- 3880 W Layton St
- 3649&3639 W 8th St
- 2968 S Fairway Ave
- 0 S 20th Ave Unit no 22325261
- 3902 W Moody St
- 3795 W Kimball St
- 1879 W Peppertree Dr Unit A10
- 1879 W Peppertree Dr Unit A11
- 3811 W Fuller St
- 3873 W Allred St
- 3883 W Valley View Rd
- 3261 S Frye Creek Rd
- 3165 W Copper Creek Ln
- 3165 W Copper Creek Ln
- 1920 S Robinson Ranch Rd
- 3148 W Copper Creek Ln
- 3120 W Copper Creek Ln
- 1991 S Robinson Ranch Rd
- 1976 S Robinson Ranch Rd
- 1876 S Robinson Ranch Rd
- 3090 W Copper Creek Ln
- 1830 S Robinson Ranch Rd
- 1819 S Robinson Ranch Rd
- 1781 S Robinson Ranch Rd
- 3301 W Rowley Dr
- 3250 W Horseshoe Ln
- 3060 W Copper Creek Ln
- 1779 S Robinson Ranch Rd
- 1930 S 1st Ave
- 1780 S Robinson Ranch Rd
- 3020 W Copper Creek Ln
- 3223 W Coyote Ln
