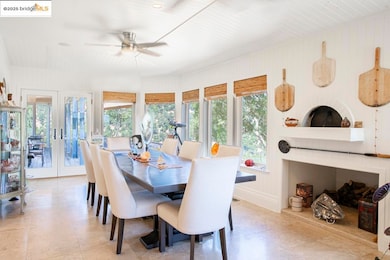
Estimated payment $12,329/month
Highlights
- 38.54 Acre Lot
- 5 Car Attached Garage
- Laundry Room
- Angelo Rodriguez High School Rated A-
- Bay Window
- Attached Grill
About This Home
Tucked away on 38+ acres, this extraordinary country hideaway captures the essence of refined rural living, offering panoramic vistas of Mt. Diablo, Mt. Hamilton & surrounding vineyards. The 3,173 sq ft single-level, main residence radiates French country charm with 10-ft ceilings, wraparound verandas, expansive windows. Step into the living room with vaulted wood-beamed ceilings & a fireplace that leads to the chef’s kitchen with an island & wood-burning pizza oven anchoring the adjacent dining room. The layout includes 2 spacious en-suite bedrooms & a bonus room perfect as a third bedroom, office, or studio. The 812 sq ft 2nd home offers 2 beds, 2 baths, living room & laundry—ideal for extended family, guests, or ADU. Outdoors, a 1-acre Cabernet vineyard with over 3,900 vines, temperature-controlled wine cellar, & outdoor kitchen with fireplace are the perfect setting for unforgettable gatherings. Multiple decks & seating areas take full advantage of the tranquil surroundings & striking vistas. Additional amenities include a new, fully paid solar & battery backup system, a 5-car garage, & access to I-80, Lake Berryessa, & major Bay Area airports. A true retreat that seamlessly combines privacy, sophistication, & vineyard lifestyle in one of NorCal’s most picturesque settings.
Listing Agent
Nathan Jines
KW Advisors East Bay License #02044913 Listed on: 07/18/2025
Home Details
Home Type
- Single Family
Est. Annual Taxes
- $19,806
Year Built
- 2004
Parking
- 5 Car Attached Garage
- Front Facing Garage
- Garage Door Opener
Interior Spaces
- 3,985 Sq Ft Home
- 1-Story Property
- Bay Window
- Living Room with Fireplace
- Sump Pump
Kitchen
- Microwave
- Dishwasher
- Disposal
Bedrooms and Bathrooms
- 4 Bedrooms
- 5 Full Bathrooms
Laundry
- Laundry Room
- Laundry Cabinets
Utilities
- Central Air
- Heating Available
- Power Generator
- Well
- Gas Water Heater
- Water Softener
- Septic Tank
Additional Features
- Attached Grill
- 38.54 Acre Lot
Community Details
- Bridge Aor Association
- Not Listed Subdivision
Map
Home Values in the Area
Average Home Value in this Area
Tax History
| Year | Tax Paid | Tax Assessment Tax Assessment Total Assessment is a certain percentage of the fair market value that is determined by local assessors to be the total taxable value of land and additions on the property. | Land | Improvement |
|---|---|---|---|---|
| 2024 | $19,806 | $1,800,000 | $800,000 | $1,000,000 |
| 2023 | $19,806 | $2,476,763 | $450,568 | $2,026,195 |
| 2022 | $26,593 | $2,428,200 | $441,734 | $1,986,466 |
| 2021 | $26,193 | $2,380,589 | $433,073 | $1,947,516 |
| 2020 | $25,619 | $2,356,180 | $428,633 | $1,927,547 |
| 2019 | $24,988 | $2,309,981 | $420,229 | $1,889,752 |
| 2018 | $25,726 | $2,264,689 | $411,990 | $1,852,699 |
| 2017 | $24,821 | $2,220,284 | $403,912 | $1,816,372 |
| 2016 | $24,510 | $2,176,750 | $395,993 | $1,780,757 |
| 2015 | $22,839 | $2,144,054 | $390,045 | $1,754,009 |
| 2014 | $22,607 | $2,102,056 | $382,405 | $1,719,651 |
Property History
| Date | Event | Price | Change | Sq Ft Price |
|---|---|---|---|---|
| 07/18/2025 07/18/25 | For Sale | $1,975,000 | +9.7% | $496 / Sq Ft |
| 07/12/2023 07/12/23 | Sold | $1,800,000 | -21.6% | $452 / Sq Ft |
| 07/02/2023 07/02/23 | Pending | -- | -- | -- |
| 06/13/2023 06/13/23 | Price Changed | $2,295,000 | -4.2% | $576 / Sq Ft |
| 04/08/2023 04/08/23 | Price Changed | $2,395,000 | -4.0% | $601 / Sq Ft |
| 02/10/2023 02/10/23 | Price Changed | $2,495,000 | -3.9% | $626 / Sq Ft |
| 09/28/2022 09/28/22 | For Sale | $2,595,000 | -- | $651 / Sq Ft |
Purchase History
| Date | Type | Sale Price | Title Company |
|---|---|---|---|
| Grant Deed | $1,800,000 | Fidelity National Title |
Mortgage History
| Date | Status | Loan Amount | Loan Type |
|---|---|---|---|
| Previous Owner | $155,800 | New Conventional | |
| Previous Owner | $223,000 | Unknown |
Similar Homes in Napa, CA
Source: bridgeMLS
MLS Number: 41102681
APN: 033-080-016
- 50 Hidden Springs Rd
- 3576 Monticello Rd
- 8000 Wild Horse Valley Rd
- 1350 Wooden Valley Rd
- 1340 Wooden Valley Rd
- 1310-1350 Wooden Valley Rd
- 7490 Wild Horse Valley Rd
- 1320 Wooden Valley Rd
- 4060 Monticello Rd
- 2900 Monticello Rd
- 2030 Twin Sisters Rd
- 2870 Monticello Rd
- 1310 Wooden Valley Rd
- 2723 Monticello Rd
- 5010 Sleepy Hollow Ln
- 1114 Mount George Ave
- 100 Longhorn Ridge Rd
- 5370 Country Ln
- 4661 Green Valley Ln
- 0 Shadybrook Ln Unit 323038145
- 1705 Wooden Valley Rd
- 5292 Williams Rd
- 352 Troon Ct
- 2000 Atlas Peak Rd
- 1790 Mckinley Rd
- 3288 Ascot Ct
- 1531 Estee Ave
- 2446 Sawgrass Ct
- 2100 Old Soda Springs Rd
- 3212 Bear Creek Dr
- 1006 Little St
- 3300 Soscol Ave
- 1 Winding Way
- 2942 Soscol Ave
- 700 Stonehouse Dr
- 601 River Glen Dr
- 1038 Juarez St
- 10 Alexnoel Ct
- 2180 Shurtleff Ave Unit ID1081916P
- 873 Saratoga Dr






