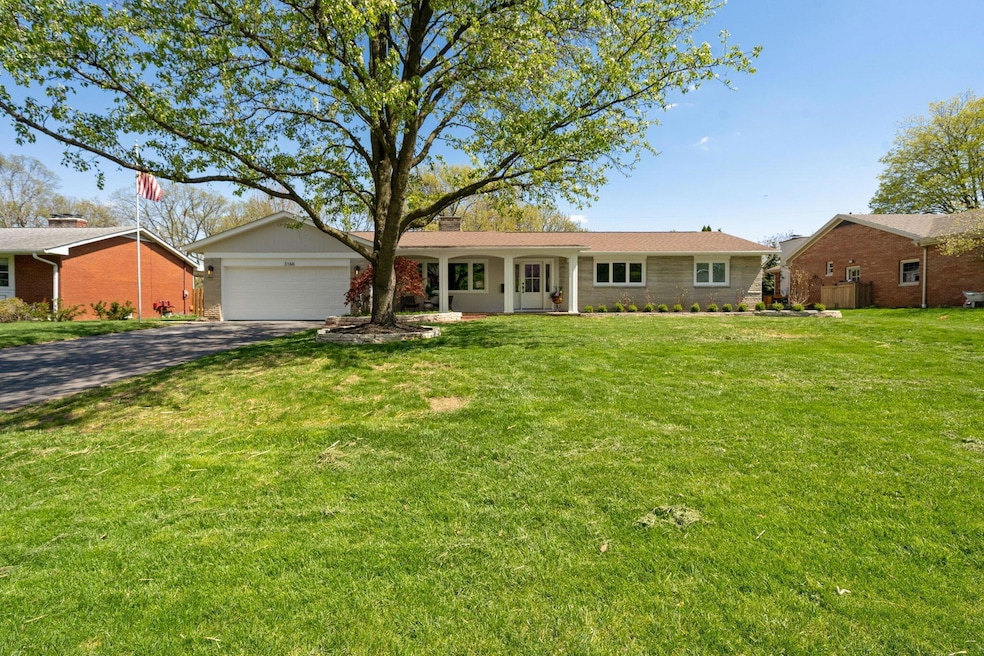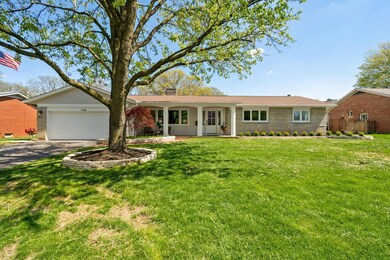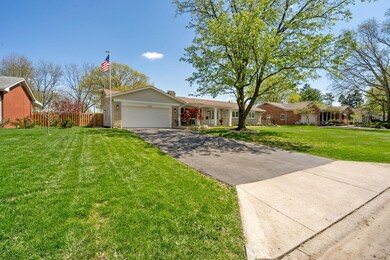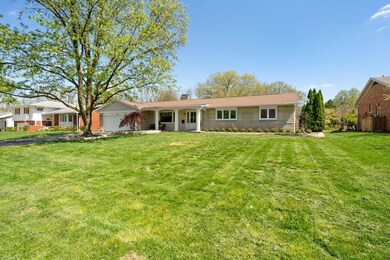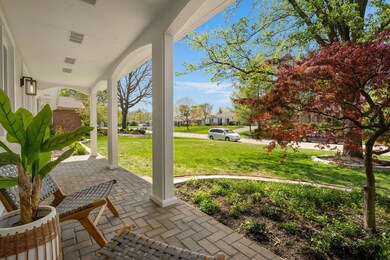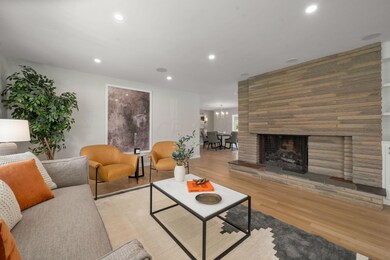
3166 Bembridge Rd Columbus, OH 43221
Highlights
- Ranch Style House
- Bonus Room
- Patio
- Tremont Elementary School Rated A-
- 2 Car Attached Garage
- Ceramic Tile Flooring
About This Home
As of May 2023Hard to find UA Ranch fully remodeled top to bottom! Enjoy your morning cup of coffee in the formal LR around the gorgeous mid century fireplace. An entertainers dream in the massive open kitchen w/ excellent views of your private backyard w/ custom paver patio/fire pit. Off the patio come in and relax in the bright sunroom/family room oasis. Finished 2 car garage w/ new epoxy floors. Stunning mudroom w/ custom built ins off of garage. Finished basement includes egress window, bedroom, full bath, dry bar w/ dual zone beverage fridge, bomb shelter turned WINE CAVE, large custom finished laundry & 2nd family room. Quiet street w/ close proximity to UA High School & Kingsdale (community center, restaurants, shops, & grocery). Custom speakers in Kitchen, LR, DR & patio. The list goes on...
Last Agent to Sell the Property
The Brokerage House License #2010003094 Listed on: 04/21/2023
Home Details
Home Type
- Single Family
Est. Annual Taxes
- $7,995
Year Built
- Built in 1957
Parking
- 2 Car Attached Garage
Home Design
- Ranch Style House
- Block Foundation
- Stucco Exterior
- Stone Exterior Construction
Interior Spaces
- 3,348 Sq Ft Home
- Wood Burning Fireplace
- Gas Log Fireplace
- Insulated Windows
- Family Room
- Bonus Room
Kitchen
- Gas Range
- <<microwave>>
- Dishwasher
Flooring
- Carpet
- Laminate
- Ceramic Tile
Bedrooms and Bathrooms
- 4 Bedrooms | 3 Main Level Bedrooms
Laundry
- Laundry on lower level
- Electric Dryer Hookup
Basement
- Partial Basement
- Recreation or Family Area in Basement
- Crawl Space
- Basement Window Egress
Utilities
- Forced Air Heating and Cooling System
- Heating System Uses Gas
- Gas Water Heater
Additional Features
- Patio
- 0.29 Acre Lot
Listing and Financial Details
- Assessor Parcel Number 070-008823
Ownership History
Purchase Details
Home Financials for this Owner
Home Financials are based on the most recent Mortgage that was taken out on this home.Purchase Details
Home Financials for this Owner
Home Financials are based on the most recent Mortgage that was taken out on this home.Purchase Details
Purchase Details
Purchase Details
Purchase Details
Similar Homes in Columbus, OH
Home Values in the Area
Average Home Value in this Area
Purchase History
| Date | Type | Sale Price | Title Company |
|---|---|---|---|
| Warranty Deed | $850,000 | Crown Search Box | |
| Warranty Deed | $450,000 | Northwest Select Title | |
| Quit Claim Deed | -- | Stuart Richard P | |
| Interfamily Deed Transfer | -- | Chicago Title | |
| Deed | $163,000 | -- | |
| Deed | $145,000 | -- |
Mortgage History
| Date | Status | Loan Amount | Loan Type |
|---|---|---|---|
| Open | $722,500 | New Conventional | |
| Previous Owner | $337,500 | New Conventional |
Property History
| Date | Event | Price | Change | Sq Ft Price |
|---|---|---|---|---|
| 05/23/2023 05/23/23 | Sold | $850,000 | +6.3% | $254 / Sq Ft |
| 04/21/2023 04/21/23 | For Sale | $799,900 | +77.8% | $239 / Sq Ft |
| 10/14/2022 10/14/22 | Sold | $450,000 | +1.1% | $238 / Sq Ft |
| 10/14/2022 10/14/22 | Pending | -- | -- | -- |
| 09/22/2022 09/22/22 | For Sale | $445,000 | -- | $236 / Sq Ft |
Tax History Compared to Growth
Tax History
| Year | Tax Paid | Tax Assessment Tax Assessment Total Assessment is a certain percentage of the fair market value that is determined by local assessors to be the total taxable value of land and additions on the property. | Land | Improvement |
|---|---|---|---|---|
| 2024 | $13,296 | $229,670 | $67,550 | $162,120 |
| 2023 | $9,999 | $164,680 | $67,550 | $97,130 |
| 2022 | $7,995 | $123,170 | $51,210 | $71,960 |
| 2021 | $7,078 | $123,170 | $51,210 | $71,960 |
| 2020 | $7,015 | $123,170 | $51,210 | $71,960 |
| 2019 | $6,408 | $101,160 | $51,210 | $49,950 |
| 2018 | $3,186 | $101,160 | $51,210 | $49,950 |
| 2017 | $6,359 | $101,160 | $51,210 | $49,950 |
| 2016 | $5,263 | $88,350 | $37,490 | $50,860 |
| 2015 | $2,629 | $88,350 | $37,490 | $50,860 |
| 2014 | $5,264 | $88,350 | $37,490 | $50,860 |
| 2013 | $2,487 | $80,325 | $34,090 | $46,235 |
Agents Affiliated with this Home
-
Kyle Edwards

Seller's Agent in 2023
Kyle Edwards
The Brokerage House
(614) 361-2560
77 in this area
291 Total Sales
-
Ryan Ruehle

Buyer's Agent in 2023
Ryan Ruehle
EXP Realty, LLC
(614) 310-6077
5 in this area
1,251 Total Sales
-
Jay Zollars

Seller's Agent in 2022
Jay Zollars
RZ Realty
(614) 374-5050
1 in this area
51 Total Sales
Map
Source: Columbus and Central Ohio Regional MLS
MLS Number: 223010890
APN: 070-008823
- 3169 Halesworth Rd
- 1530 Pemberton Dr
- 3050 Northwest Blvd Unit 52
- 2971 Wellesley Dr
- 1763-1769 Ardleigh Rd Unit 1763-1769
- 3016 Welsford Rd Unit 18
- 3325 Westbury Dr
- 1848 Milden Rd Unit 850
- 1780 Riverhill Rd
- 2832 Mount Holyoke Rd Unit D
- 3012 Oldham Rd
- 2820 Halstead Rd
- 1098 Stanhope Dr
- 3526 Rue de Fleur Unit B18U
- 2812 N Star Rd
- 1121 Afton Rd
- 3287 Leighton Rd
- 2727 Westmont Blvd
- 2006 Kentwell Rd
- 2009 Zollinger Rd
