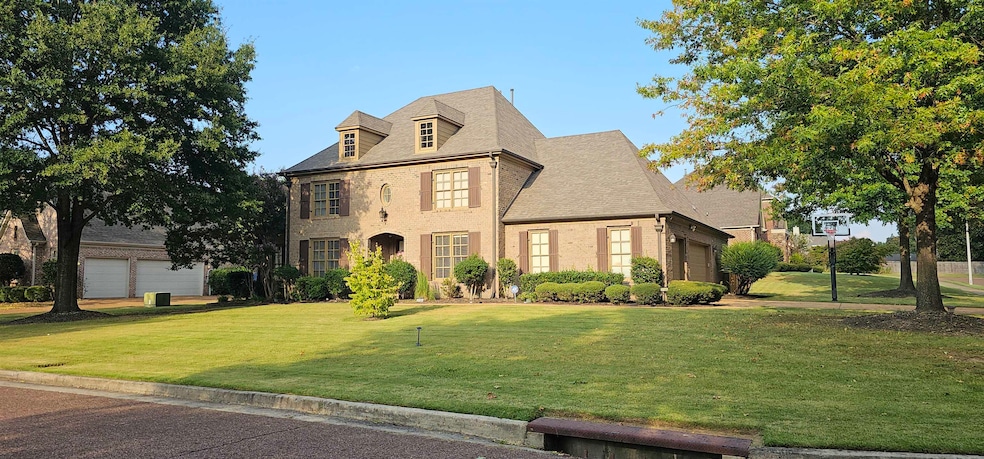3166 Saddlegait Cove Germantown, TN 38138
Estimated payment $3,978/month
Highlights
- Popular Property
- In Ground Pool
- Fireplace in Hearth Room
- Forest Hill Elementary School Rated A
- Landscaped Professionally
- Vaulted Ceiling
About This Home
Designed to Impress! This updated 5BR/4BA home sits on a spacious corner lot in a quiet cove. Inside, freshly painted interiors, new carpet, and soaring ceilings create a light and welcoming feel. The gourmet kitchen features granite countertops, SS appliances, an island, and breakfast area that opens to the hearth room with gas fireplace and built-ins. A serene main-level primary suite offers spa-like comfort with double vanities, two walk-in closets, and a private retreat feel, plus a second BR and full bath on the main floor for guests. Upstairs you’ll find a second suite, two add’l BRs with Jack-and-Jill bath, a large bonus room, and an open landing. Outside, enjoy a backyard oasis with a sparkling pool, updated tile around the water’s edge, relaxing fountains, a covered patio, and plenty of room to entertain. With a new roof and 3-car side-load garage, this home is move-in ready!
Home Details
Home Type
- Single Family
Est. Annual Taxes
- $4,407
Year Built
- Built in 2005
Lot Details
- 0.4 Acre Lot
- Wood Fence
- Landscaped Professionally
- Corner Lot
- Level Lot
- Few Trees
HOA Fees
- $15 Monthly HOA Fees
Home Design
- Traditional Architecture
- Slab Foundation
- Composition Shingle Roof
Interior Spaces
- 4,000-4,199 Sq Ft Home
- 4,181 Sq Ft Home
- 2-Story Property
- Smooth Ceilings
- Vaulted Ceiling
- Ceiling Fan
- Gas Log Fireplace
- Fireplace in Hearth Room
- Two Story Entrance Foyer
- Great Room
- Dining Room
- Den
- Loft
- Bonus Room
- Keeping Room
- Laundry Room
- Attic
Kitchen
- Breakfast Room
- Eat-In Kitchen
- Breakfast Bar
- Double Oven
- Gas Cooktop
- Microwave
- Dishwasher
- Kitchen Island
- Trash Compactor
- Disposal
Flooring
- Wood
- Partially Carpeted
- Tile
Bedrooms and Bathrooms
- 5 Bedrooms | 2 Main Level Bedrooms
- Primary Bedroom on Main
- Primary Bedroom Upstairs
- Split Bedroom Floorplan
- En-Suite Bathroom
- Walk-In Closet
- 4 Full Bathrooms
- Dual Vanity Sinks in Primary Bathroom
- Whirlpool Bathtub
- Bathtub With Separate Shower Stall
Parking
- 3 Car Garage
- Side Facing Garage
- Driveway
Pool
- In Ground Pool
- Pool Equipment or Cover
Outdoor Features
- Cove
- Covered Patio or Porch
Utilities
- Central Heating and Cooling System
Community Details
- Steeplegate Subdivision Phase 2
- Mandatory home owners association
Listing and Financial Details
- Assessor Parcel Number G0231B K00009
Map
Home Values in the Area
Average Home Value in this Area
Tax History
| Year | Tax Paid | Tax Assessment Tax Assessment Total Assessment is a certain percentage of the fair market value that is determined by local assessors to be the total taxable value of land and additions on the property. | Land | Improvement |
|---|---|---|---|---|
| 2025 | $4,407 | $182,475 | $33,950 | $148,525 |
| 2024 | $4,407 | $130,000 | $27,150 | $102,850 |
| 2023 | $6,797 | $130,000 | $27,150 | $102,850 |
| 2022 | $6,582 | $130,000 | $27,150 | $102,850 |
| 2021 | $6,935 | $137,775 | $27,150 | $110,625 |
| 2020 | $6,653 | $110,875 | $27,150 | $83,725 |
| 2019 | $4,490 | $110,875 | $27,150 | $83,725 |
| 2018 | $4,490 | $110,875 | $27,150 | $83,725 |
| 2017 | $4,557 | $110,875 | $27,150 | $83,725 |
| 2016 | $4,472 | $102,325 | $0 | $0 |
| 2014 | $4,472 | $102,325 | $0 | $0 |
Property History
| Date | Event | Price | Change | Sq Ft Price |
|---|---|---|---|---|
| 09/13/2025 09/13/25 | For Sale | $675,000 | -- | $169 / Sq Ft |
Purchase History
| Date | Type | Sale Price | Title Company |
|---|---|---|---|
| Warranty Deed | $454,905 | -- |
Mortgage History
| Date | Status | Loan Amount | Loan Type |
|---|---|---|---|
| Open | $300,000 | New Conventional | |
| Closed | $40,000 | Credit Line Revolving | |
| Closed | $40,000 | Credit Line Revolving | |
| Closed | $353,600 | New Conventional | |
| Closed | $113,448 | Unknown | |
| Closed | $359,650 | Fannie Mae Freddie Mac | |
| Closed | $72,500 | No Value Available |
Source: Memphis Area Association of REALTORS®
MLS Number: 10205647
APN: G0-231B-K0-0009
- 3217 Point Hill Cove
- 3179 Steeplegate Dr
- 3239 Kinderhill Ln
- 8671 Tournament Dr
- 3275 Darby Dan Cove
- 3315 Clubhill Dr
- 8778 Poplar Pike
- 3300 Pointe Cove S
- 8813 Three Chimneys Dr E
- 8596 Woodlane Dr
- 3296 Windemere Cir
- 3055 Shannon Oaks Cove
- 3283 Windemere Ln
- 8615 E Windemere Ln
- 8784 Classic Dr
- 3246 Club Breeze Dr
- 3085 Oakleigh Manor Cove
- 3049 Oakleigh Manor Cove
- 3424 Lake Pointe
- 3431 Lake Pointe
- 8893 Poplar Pike
- 3048 Sandy Creek Dr
- 8345 Championship Dr
- 3788 Links Dr S
- 3769 Skipping Stone Trace
- 3750 Moraine St
- 3820 Mission Hills Dr
- 8993 Crestwyn Hills Dr
- 2472 Monte Carlo Dr
- 8081 Ridgetown Ln
- 3069 Circle Gate Dr
- 3333 Hacks Cross Rd
- 3765 Birchvale Dr
- 7961 Elm Leaf Dr
- 8501 Buckthorn Dr
- 3506 Hacks Cove
- 7885 Silver Spur Cir
- 2245 Cordes Rd
- 7839 Farindon Dr
- 8595 Riverchase Dr







