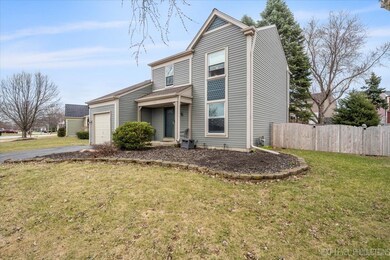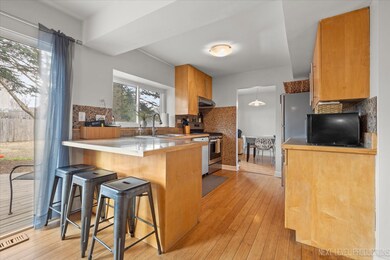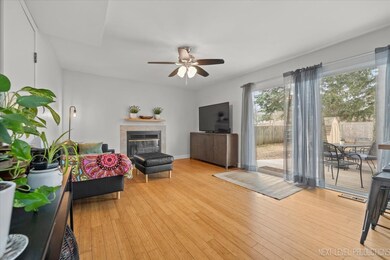
3166 Village Green Dr Aurora, IL 60504
Waubonsie NeighborhoodHighlights
- Open Floorplan
- Property is near a park
- Stainless Steel Appliances
- Fischer Middle School Rated A-
- Wood Flooring
- Double Pane Windows
About This Home
As of May 2025Welcome to this inviting 3-bedroom, 1.5-bath home in the desirable Pheasant Creek subdivision! Featuring beautiful wood floors throughout, an open floor plan, and a cozy fireplace, this home is perfect for comfortable living and entertaining. Enjoy the convenience of a one-car garage, shed, and fully fenced yard, ideal for pets, play, or relaxation. The driveway is double-wide, eliminating having to move cars. Across the street, you'll find open space with scenic bike/walking paths and a playground, perfect for outdoor activities. This prime location is just minutes from shopping, restaurants, a community center, a gym, and a library. Plus, it's within walking distance of Waubonsie Valley High School and McCarty Elementary School. Close to I 88. The home and Location can't be beat. Don't miss this fantastic opportunity-schedule your showing today! Oh, it gets better: New Furnace
Last Agent to Sell the Property
Coldwell Banker Realty License #475167046 Listed on: 03/29/2025

Home Details
Home Type
- Single Family
Est. Annual Taxes
- $5,932
Year Built
- Built in 1987
Lot Details
- 7,405 Sq Ft Lot
- Lot Dimensions are 22x106x50x111
- Fenced
- Paved or Partially Paved Lot
Parking
- 1 Car Garage
- Driveway
- Parking Included in Price
Home Design
- Asphalt Roof
- Concrete Perimeter Foundation
Interior Spaces
- 1,356 Sq Ft Home
- 2-Story Property
- Open Floorplan
- Ceiling Fan
- Wood Burning Fireplace
- Double Pane Windows
- Blinds
- Window Screens
- Family Room with Fireplace
- Living Room
- Dining Room
- Wood Flooring
- Carbon Monoxide Detectors
Kitchen
- Range
- Dishwasher
- Stainless Steel Appliances
- Disposal
Bedrooms and Bathrooms
- 3 Bedrooms
- 3 Potential Bedrooms
Laundry
- Laundry Room
- Dryer
- Washer
Schools
- Mccarty Elementary School
- Fischer Middle School
- Waubonsie Valley High School
Utilities
- Central Air
- Heating System Uses Natural Gas
- Gas Water Heater
Additional Features
- Shed
- Property is near a park
Community Details
- Pheasant Creek Subdivision
Listing and Financial Details
- Homeowner Tax Exemptions
Ownership History
Purchase Details
Home Financials for this Owner
Home Financials are based on the most recent Mortgage that was taken out on this home.Purchase Details
Home Financials for this Owner
Home Financials are based on the most recent Mortgage that was taken out on this home.Purchase Details
Home Financials for this Owner
Home Financials are based on the most recent Mortgage that was taken out on this home.Purchase Details
Home Financials for this Owner
Home Financials are based on the most recent Mortgage that was taken out on this home.Similar Homes in Aurora, IL
Home Values in the Area
Average Home Value in this Area
Purchase History
| Date | Type | Sale Price | Title Company |
|---|---|---|---|
| Warranty Deed | $320,000 | Old Republic National Title | |
| Warranty Deed | $171,000 | -- | |
| Warranty Deed | $132,000 | -- | |
| Warranty Deed | $124,500 | -- |
Mortgage History
| Date | Status | Loan Amount | Loan Type |
|---|---|---|---|
| Open | $256,000 | New Conventional | |
| Previous Owner | $118,490 | New Conventional | |
| Previous Owner | $40,000 | Unknown | |
| Previous Owner | $136,800 | Unknown | |
| Previous Owner | $136,800 | No Value Available | |
| Previous Owner | $125,400 | No Value Available | |
| Previous Owner | $112,050 | No Value Available | |
| Closed | $24,200 | No Value Available |
Property History
| Date | Event | Price | Change | Sq Ft Price |
|---|---|---|---|---|
| 05/30/2025 05/30/25 | Sold | $320,000 | +1.6% | $236 / Sq Ft |
| 03/31/2025 03/31/25 | Pending | -- | -- | -- |
| 03/29/2025 03/29/25 | For Sale | $315,000 | -- | $232 / Sq Ft |
Tax History Compared to Growth
Tax History
| Year | Tax Paid | Tax Assessment Tax Assessment Total Assessment is a certain percentage of the fair market value that is determined by local assessors to be the total taxable value of land and additions on the property. | Land | Improvement |
|---|---|---|---|---|
| 2023 | $5,932 | $80,990 | $24,130 | $56,860 |
| 2022 | $5,657 | $73,460 | $21,720 | $51,740 |
| 2021 | $5,500 | $70,830 | $20,940 | $49,890 |
| 2020 | $5,567 | $70,830 | $20,940 | $49,890 |
| 2019 | $5,361 | $67,370 | $19,920 | $47,450 |
| 2018 | $5,085 | $63,570 | $18,650 | $44,920 |
| 2017 | $4,993 | $61,420 | $18,020 | $43,400 |
| 2016 | $4,895 | $58,940 | $17,290 | $41,650 |
| 2015 | $4,834 | $55,970 | $16,420 | $39,550 |
| 2014 | $4,796 | $54,140 | $15,770 | $38,370 |
| 2013 | $4,749 | $54,520 | $15,880 | $38,640 |
Agents Affiliated with this Home
-
Paul Hanft

Seller's Agent in 2025
Paul Hanft
Coldwell Banker Realty
(630) 631-6637
2 in this area
36 Total Sales
-
Jeff Stainer

Buyer's Agent in 2025
Jeff Stainer
RE/MAX
(630) 865-8530
2 in this area
233 Total Sales
Map
Source: Midwest Real Estate Data (MRED)
MLS Number: 12324405
APN: 07-29-106-051
- 3087 Clifton Ct
- 3100 Compton Rd
- 3238 Gresham Ln E
- 3142 Portland Ct
- 485 Mayfield Ln
- 3125 Anton Dr Unit 162
- 3175 Wild Meadow Ln
- 324 Aspen Ln
- 3190 Anton Dr Unit 113
- 3252 Anton Dr Unit 126
- 386 Echo Ln Unit 3
- 182 Hidden Pond Cir
- 370 Echo Ln Unit 3
- 122 Creston Cir Unit 156C
- 3235 Heather Glen Dr Unit 161C
- 2834 Shelly Ln Unit 25
- 199 N Oakhurst Dr Unit 15W
- 133 Heather Glen Dr Unit 133
- 392 Park Ridge Ln Unit D
- 392 Park Ridge Ln Unit B






