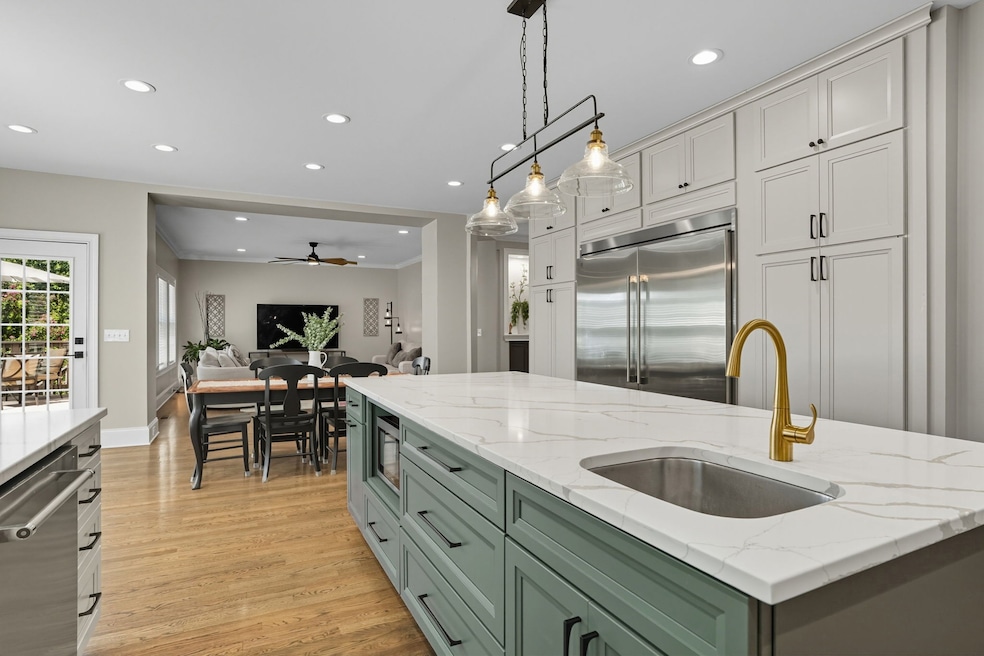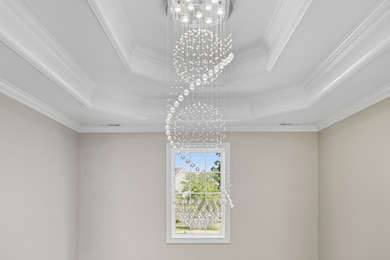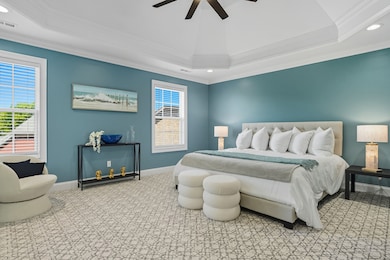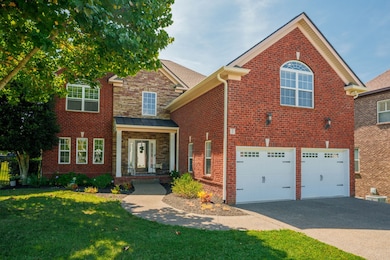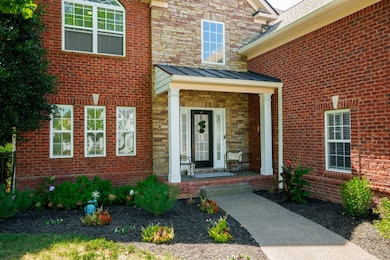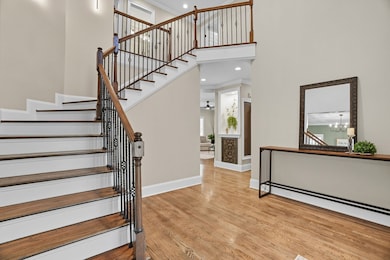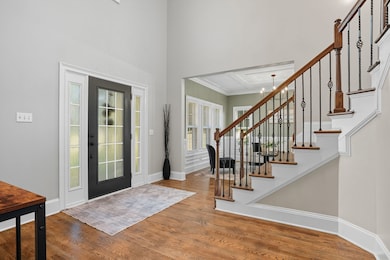3168 Appian Way Spring Hill, TN 37174
Estimated payment $5,460/month
Highlights
- Deck
- Wood Flooring
- Walk-In Pantry
- Allendale Elementary School Rated A
- Covered Patio or Porch
- Double Oven
About This Home
Any buyer using seller’s preferred mortgage broker will receive 1% of the loan amount towards closing costs or rate buydown. An entertainers dream! And zoned for Williamson county schools! This home was completely renovated in 2023 and offers a perfect blend of fun and functionality! Your family and guests will enjoy the open concept kitchen, complete with a commercial refrigerator, hidden walk in pantry, massive island with built in microwave and extra cabinet space, gas cooktop range and double oven, wet bar area, and plenty of room for seating everyone! Then mosey out to the spacious back deck or down to the lighted patio area below. Don’t forget your swimsuit! You will most certainly enjoy the amazing multi-jet hot tub! Once you’ve settled back in, now it’s time to enjoy a drink at the basement wet bar or peruse the wine cellar for your favorite red. Then snuggle up in the color drenched media room for movie night! Complete with surround sound and projection screen, you will be immersed into whatever genre suits the evening! Looking for more? The massive upstairs bonus room has plenty of space for all the extra activity you like! Pool table? Ping pong? Video games? Lego? There is room for everything! And now being offered just in time for the holidays! And if that wasn’t enough, take a stroll around the beautiful pond (with fountain) all maintained by the HOA, or come sit at the gazebo and wave at the neighbors as they take their stroll. Or venture out of the neighborhood to all of the local hotspots! Less than 10 minutes from Main St. in Spring Hill, you can take a left on Main and be at the Crossings for shopping, restaurants, entertainment, and groceries. Or turn right and cruise Main St. up to Fainting Goat, The Brunch Collective, Starbucks, Frankie’s Pizza, Andy’s Frozen Custard, and so much more! Spring Hill has just about everything you could ever need, all within a 10 to 15 minute drive from the house! Come and see!
Listing Agent
Zach Taylor Real Estate Brokerage Phone: 4053066139 License #330878 Listed on: 09/12/2025

Home Details
Home Type
- Single Family
Est. Annual Taxes
- $3,257
Year Built
- Built in 2006
Lot Details
- 0.27 Acre Lot
- Lot Dimensions are 62 x 151
- Back Yard Fenced
HOA Fees
- $50 Monthly HOA Fees
Parking
- 3 Car Attached Garage
- 4 Open Parking Spaces
- Front Facing Garage
Home Design
- Brick Exterior Construction
- Asphalt Roof
Interior Spaces
- Property has 3 Levels
- Finished Basement
- Basement Fills Entire Space Under The House
- Washer and Electric Dryer Hookup
Kitchen
- Walk-In Pantry
- Double Oven
- Microwave
- Dishwasher
- Stainless Steel Appliances
- ENERGY STAR Qualified Appliances
- Disposal
Flooring
- Wood
- Carpet
- Tile
Bedrooms and Bathrooms
- 5 Bedrooms
Outdoor Features
- Deck
- Covered Patio or Porch
Schools
- Allendale Elementary School
- Spring Station Middle School
- Summit High School
Utilities
- Central Heating and Cooling System
- Heating System Uses Natural Gas
Community Details
- Benevento Ph 1 Subdivision
Listing and Financial Details
- Assessor Parcel Number 094166P E 04000 00011166P
Map
Home Values in the Area
Average Home Value in this Area
Tax History
| Year | Tax Paid | Tax Assessment Tax Assessment Total Assessment is a certain percentage of the fair market value that is determined by local assessors to be the total taxable value of land and additions on the property. | Land | Improvement |
|---|---|---|---|---|
| 2025 | $937 | $215,375 | $46,250 | $169,125 |
| 2024 | $937 | $126,800 | $22,500 | $104,300 |
| 2023 | $937 | $126,800 | $22,500 | $104,300 |
| 2022 | $2,320 | $126,800 | $22,500 | $104,300 |
| 2021 | $2,320 | $126,800 | $22,500 | $104,300 |
| 2020 | $2,213 | $102,475 | $15,000 | $87,475 |
| 2019 | $2,213 | $102,475 | $15,000 | $87,475 |
| 2018 | $2,142 | $102,475 | $15,000 | $87,475 |
| 2017 | $2,121 | $102,475 | $15,000 | $87,475 |
| 2016 | $0 | $102,475 | $15,000 | $87,475 |
| 2015 | -- | $96,300 | $13,750 | $82,550 |
| 2014 | -- | $96,300 | $13,750 | $82,550 |
Property History
| Date | Event | Price | List to Sale | Price per Sq Ft | Prior Sale |
|---|---|---|---|---|---|
| 11/05/2025 11/05/25 | Price Changed | $975,000 | -1.0% | $194 / Sq Ft | |
| 10/30/2025 10/30/25 | Price Changed | $985,000 | -0.2% | $196 / Sq Ft | |
| 10/23/2025 10/23/25 | Price Changed | $986,500 | -0.3% | $196 / Sq Ft | |
| 10/10/2025 10/10/25 | Price Changed | $989,000 | -0.5% | $197 / Sq Ft | |
| 10/04/2025 10/04/25 | Price Changed | $994,000 | -0.1% | $198 / Sq Ft | |
| 09/12/2025 09/12/25 | For Sale | $995,000 | +22.8% | $198 / Sq Ft | |
| 06/01/2022 06/01/22 | Sold | $810,000 | -4.7% | $172 / Sq Ft | View Prior Sale |
| 04/29/2022 04/29/22 | Pending | -- | -- | -- | |
| 04/27/2022 04/27/22 | Price Changed | $850,000 | -2.9% | $181 / Sq Ft | |
| 04/22/2022 04/22/22 | For Sale | $875,000 | +8.0% | $186 / Sq Ft | |
| 04/18/2022 04/18/22 | Off Market | $810,000 | -- | -- | |
| 08/28/2019 08/28/19 | Sold | $480,000 | -2.0% | $104 / Sq Ft | View Prior Sale |
| 07/17/2019 07/17/19 | Pending | -- | -- | -- | |
| 06/17/2019 06/17/19 | For Sale | $490,000 | -- | $106 / Sq Ft |
Purchase History
| Date | Type | Sale Price | Title Company |
|---|---|---|---|
| Warranty Deed | $810,000 | None Listed On Document | |
| Warranty Deed | $480,000 | None Available | |
| Warranty Deed | $430,000 | None Available | |
| Interfamily Deed Transfer | -- | None Available | |
| Warranty Deed | $428,042 | Stonegate |
Mortgage History
| Date | Status | Loan Amount | Loan Type |
|---|---|---|---|
| Open | $648,000 | New Conventional | |
| Previous Owner | $328,000 | New Conventional | |
| Previous Owner | $408,500 | New Conventional | |
| Previous Owner | $391,000 | Purchase Money Mortgage |
Source: Realtracs
MLS Number: 2990791
APN: 166P-E-040.00
- 3161 Appian Way
- 1007 Via Francesco Way
- 4003 Campania Strada
- 7005 San Gilberto Ct
- 1617 Fair House Rd
- 1623 Fair House Rd
- 2939 Torrence Trail
- 2935 Torrence Trail
- 2934 Torrence Trail
- 2937 Torrence Trail
- 2927 Torrence Trail
- 2925 Torrence Trail
- 3002 Sakari Cir
- 1414 Savannah Park Dr
- 2801 Faith Ln
- 2902 Wills Ct
- 3103 Sakari Cir
- 2995 Pipkin Hills Dr
- 417 Alcott Way
- 2010 Katach Ct
- 459 Alcott Way
- 204 Bates Ct
- 2712 Mollys Ct
- 2921 Stapleton Dr
- 2800 Rippavilla Way
- 1024 Belcor Dr
- 1721 Stephenson Ln
- 2042 Keene Cir
- 2022 Keene Cir
- 1000 Walden Creek Trace
- 1205 Chapmans Retreat Dr
- 2008 Prescott Way
- 4003 Pewter Trail
- 3013 Candlelite Dr
- 3309 Haynes Dr
- 704 Conifer Dr
- 647 Conifer Dr
- 4007 Angelica Ct
- 3011 Michael Ln Unit 3011
- 4005 Clinton Ln
