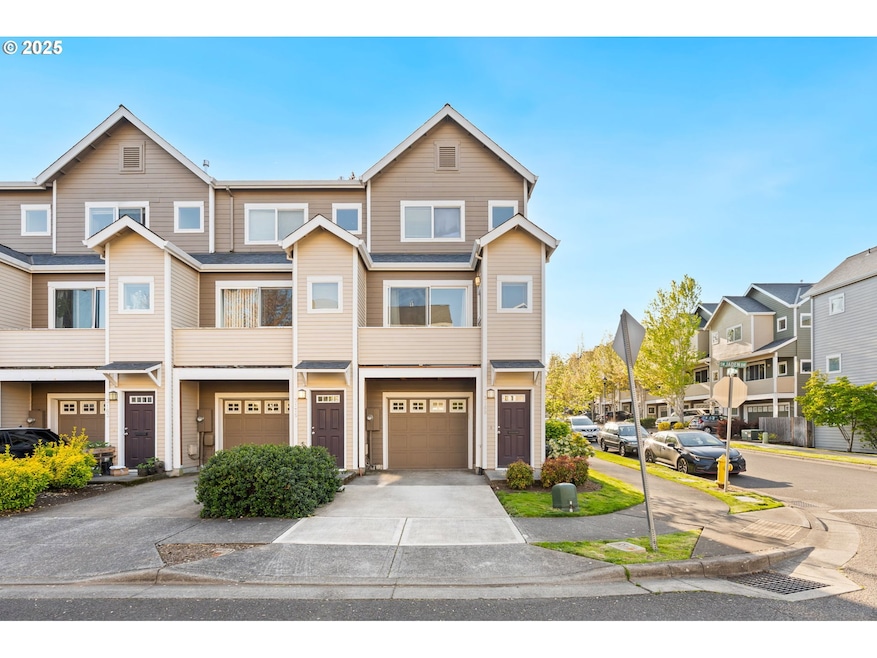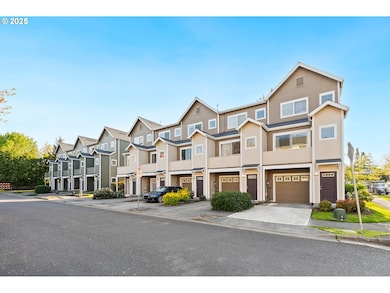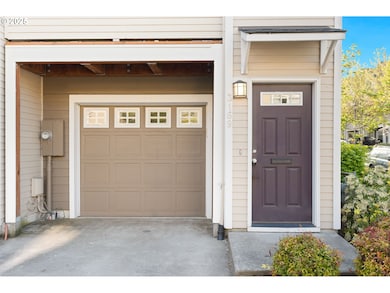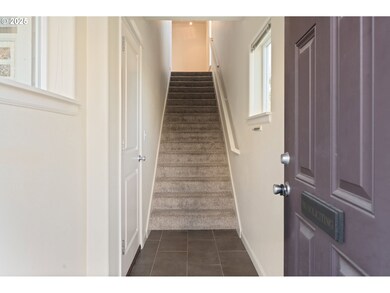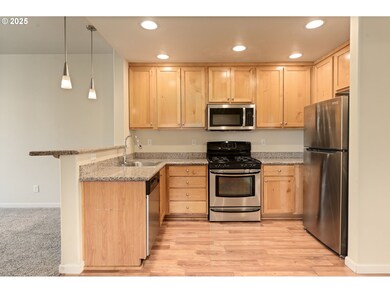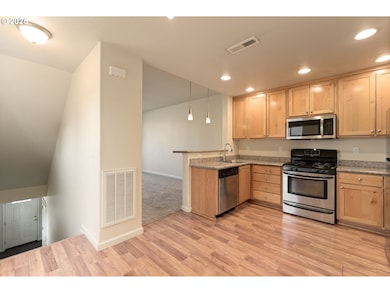3169 SW Jaden Dr Beaverton, OR 97006
Estimated payment $2,549/month
Highlights
- View of Trees or Woods
- Corner Lot
- Private Yard
- Vaulted Ceiling
- Granite Countertops
- Party Room
About This Home
Updated 3-Bed, 3-Bath Townhome in Quiet Community. Spacious and move-in ready! This beautifully updated townhome features an open layout with 9ft high up & down ceilings, cleaned carpets and fresh paint. The kitchen offers granite counters, bar seating, stainless steel appliances, built-in microwave, refrigerator and a gas range. Work from home in your private study nook. Composite deck with Balcony for natural light and fresh air. Upstairs, the primary suite has vaulted ceilings and a double-sink vanity. The tandem 2-car garage includes wall-heater, bonus space—perfect for a gym, workshop, or storage. Private fenced yard in back perfect for any occasion. Community amenities include a clubhouse, playground, and ample guest parking. Tucked away from TV Hwy, yet close to shopping, schools, Hazeldale Park, and an easy commute to Intel and Nike. All appliances, including washer/dryer, are included. Schedule your tour today!
Listing Agent
Windermere Northwest Living Brokerage Phone: 360-910-1979 License #201240881 Listed on: 04/24/2025

Townhouse Details
Home Type
- Townhome
Est. Annual Taxes
- $4,002
Year Built
- Built in 2007
Lot Details
- 2,613 Sq Ft Lot
- Fenced
- Level Lot
- Private Yard
HOA Fees
- $348 Monthly HOA Fees
Parking
- 2 Car Garage
- Oversized Parking
- Tandem Garage
- Garage Door Opener
- Driveway
Home Design
- Slab Foundation
- Composition Roof
- Cement Siding
Interior Spaces
- 1,336 Sq Ft Home
- 3-Story Property
- Vaulted Ceiling
- Gas Fireplace
- Double Pane Windows
- Vinyl Clad Windows
- Family Room
- Living Room
- Combination Kitchen and Dining Room
- Views of Woods
- Finished Basement
Kitchen
- Free-Standing Gas Range
- Microwave
- Dishwasher
- Stainless Steel Appliances
- Granite Countertops
- Disposal
Flooring
- Wall to Wall Carpet
- Laminate
- Tile
Bedrooms and Bathrooms
- 3 Bedrooms
Laundry
- Laundry Room
- Washer and Dryer
Accessible Home Design
- Low Kitchen Cabinetry
- Accessibility Features
Outdoor Features
- Patio
Schools
- Kinnaman Elementary School
- Mountain View Middle School
- Aloha High School
Utilities
- Forced Air Heating and Cooling System
- Heating System Uses Gas
- Heating System Mounted To A Wall or Window
- Electric Water Heater
- High Speed Internet
Listing and Financial Details
- Assessor Parcel Number R2147084
Community Details
Overview
- Glenwood Crossing Assoiciation Association, Phone Number (503) 222-3800
- Glenwood Acres Subdivision
- On-Site Maintenance
Amenities
- Common Area
- Party Room
Security
- Resident Manager or Management On Site
Map
Home Values in the Area
Average Home Value in this Area
Tax History
| Year | Tax Paid | Tax Assessment Tax Assessment Total Assessment is a certain percentage of the fair market value that is determined by local assessors to be the total taxable value of land and additions on the property. | Land | Improvement |
|---|---|---|---|---|
| 2025 | $4,002 | $219,550 | -- | -- |
| 2024 | $3,757 | $213,160 | -- | -- |
| 2023 | $3,757 | $206,960 | $0 | $0 |
| 2022 | $3,634 | $206,960 | $0 | $0 |
| 2021 | $3,503 | $195,090 | $0 | $0 |
| 2020 | $3,396 | $189,410 | $0 | $0 |
| 2019 | $3,289 | $183,900 | $0 | $0 |
| 2018 | $3,182 | $178,550 | $0 | $0 |
| 2017 | $3,067 | $173,350 | $0 | $0 |
| 2016 | $2,879 | $168,310 | $0 | $0 |
| 2015 | $2,848 | $163,410 | $0 | $0 |
| 2014 | $2,789 | $158,660 | $0 | $0 |
Property History
| Date | Event | Price | List to Sale | Price per Sq Ft |
|---|---|---|---|---|
| 07/01/2025 07/01/25 | Price Changed | $354,900 | -4.1% | $266 / Sq Ft |
| 04/24/2025 04/24/25 | For Sale | $369,900 | -- | $277 / Sq Ft |
Purchase History
| Date | Type | Sale Price | Title Company |
|---|---|---|---|
| Warranty Deed | $196,395 | First American | |
| Bargain Sale Deed | -- | Pacific Nw Title |
Mortgage History
| Date | Status | Loan Amount | Loan Type |
|---|---|---|---|
| Previous Owner | $196,395 | New Conventional | |
| Previous Owner | $164,642 | Commercial |
Source: Regional Multiple Listing Service (RMLS)
MLS Number: 403551915
APN: R2147084
- 18638 SW Judith-Lot 5 Ln
- 3118 SW 197th Ave
- 18483 SW Annamae Ln
- 18443 SW Annamae Ln
- 18370 SW Anna Mae Ln
- 18386 SW Annamae Ln
- 18646 SW Hideo Ct
- 2805 SW 199th Place
- 18272 SW Annamae Ln
- 18292 SW Annamae Ln
- 4035 SW 188th Ave
- 4100 SW 192nd Ave
- 4077 SW 188th Ave
- 18695 SW Pike St
- 4150 SW 191st Ave
- 2243 SW 195th Ave
- 20060 SW Clarion St
- 18541 SW Takena Ct
- 4080 SW 196th Ave
- 4015 SW 185th Ave
- 18607 SW Mapleoak Ln
- 3210 SW 185th Ave
- 3245 SW 182nd Ave
- 18300-18310 Sw Shaw St
- 4283 SW Plumeria Way
- 2855 SW 209th Ave
- 17260 SW Heritage Ct Unit 69
- 17140-17150 Sw Heritage Ct
- 17135-17245 Sw Heritage Ct
- 21250 SW Alexander St
- 4505 SW Masters Loop
- 3844 SE 83rd Ave
- 3280 SW 170th Ave
- 2875 SW 214th Ave
- 875 SW 185th Ave
- 16919 SW Blanton St
- 17234 SW Pleasanton Ln
- 1683 SW San Mateo Terrace
- 3893 SE 81st Ave
- 8206 SE Leafhopper St
