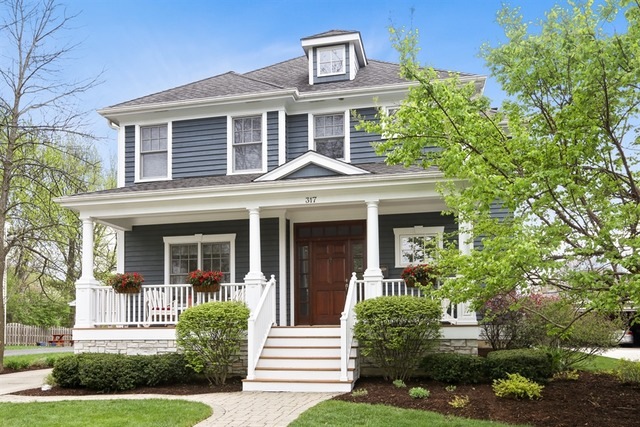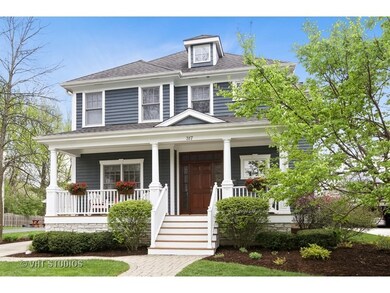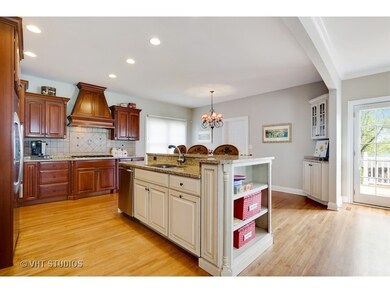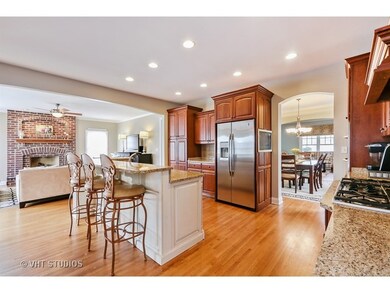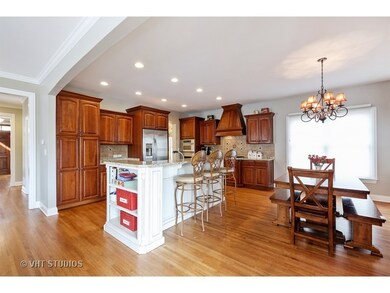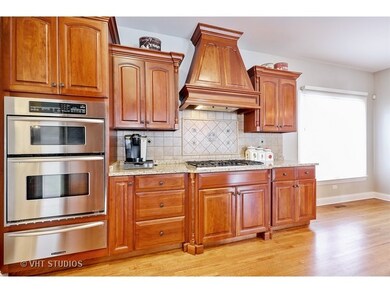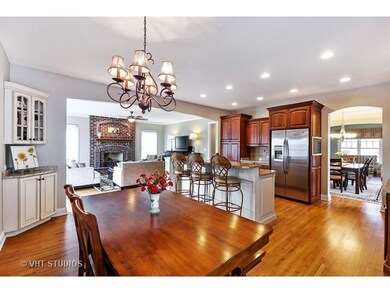
317 4th St Downers Grove, IL 60515
Highlights
- Landscaped Professionally
- Deck
- Traditional Architecture
- Whittier Elementary School Rated A-
- Recreation Room
- Wood Flooring
About This Home
As of November 2018Beautiful, well maintained home. Walk to train and downtown Downers Grove location!!! Coastal feel with all the modern amenities. 5 large bedrooms, with a third floor bonus room. Fully finished basement with wet bar and new wine cellar! Gourmet kitchen with custom cherry cabinets, granite countertops, and high end appliances. Walk in closets in MB with organizers, 2nd floor laundry room, tons of storage, beautiful blinds and window treatments throughout. Professionally landscaped with beautiful no maintenance deck and built in play area with swing set. This home is a must see and truly has it all!
Home Details
Home Type
- Single Family
Est. Annual Taxes
- $15,194
Year Built
- 2005
Lot Details
- Fenced Yard
- Landscaped Professionally
Parking
- Detached Garage
- Garage Transmitter
- Garage Door Opener
- Driveway
- Garage Is Owned
Home Design
- Traditional Architecture
- Brick Exterior Construction
- Slab Foundation
- Asphalt Shingled Roof
- Cedar
Interior Spaces
- Wet Bar
- Wood Burning Fireplace
- Gas Log Fireplace
- Den
- Recreation Room
- Bonus Room
- First Floor Utility Room
- Storage Room
- Wood Flooring
- Storm Screens
Kitchen
- Breakfast Bar
- Walk-In Pantry
- Oven or Range
- Microwave
- Dishwasher
- Wine Cooler
- Kitchen Island
- Disposal
Bedrooms and Bathrooms
- Primary Bathroom is a Full Bathroom
- Dual Sinks
- Whirlpool Bathtub
- Shower Body Spray
- Separate Shower
Laundry
- Laundry on upper level
- Dryer
- Washer
Finished Basement
- Basement Fills Entire Space Under The House
- Finished Basement Bathroom
Outdoor Features
- Deck
- Porch
Utilities
- Forced Air Zoned Heating and Cooling System
- Heating System Uses Gas
- Lake Michigan Water
Ownership History
Purchase Details
Home Financials for this Owner
Home Financials are based on the most recent Mortgage that was taken out on this home.Purchase Details
Home Financials for this Owner
Home Financials are based on the most recent Mortgage that was taken out on this home.Purchase Details
Home Financials for this Owner
Home Financials are based on the most recent Mortgage that was taken out on this home.Purchase Details
Home Financials for this Owner
Home Financials are based on the most recent Mortgage that was taken out on this home.Similar Homes in the area
Home Values in the Area
Average Home Value in this Area
Purchase History
| Date | Type | Sale Price | Title Company |
|---|---|---|---|
| Warranty Deed | $730,000 | Fort Dearborn Title | |
| Warranty Deed | $853,000 | Citywide Title Corporation | |
| Warranty Deed | $795,000 | Multiple | |
| Warranty Deed | $810,000 | First American Title |
Mortgage History
| Date | Status | Loan Amount | Loan Type |
|---|---|---|---|
| Open | $533,000 | New Conventional | |
| Closed | $572,575 | New Conventional | |
| Closed | $584,000 | New Conventional | |
| Previous Owner | $353,000 | New Conventional | |
| Previous Owner | $795,000 | Adjustable Rate Mortgage/ARM | |
| Previous Owner | $75,000 | Credit Line Revolving | |
| Previous Owner | $648,000 | Purchase Money Mortgage | |
| Previous Owner | $575,000 | Construction |
Property History
| Date | Event | Price | Change | Sq Ft Price |
|---|---|---|---|---|
| 11/30/2018 11/30/18 | Sold | $730,000 | -2.5% | $209 / Sq Ft |
| 10/28/2018 10/28/18 | Pending | -- | -- | -- |
| 10/24/2018 10/24/18 | For Sale | $749,000 | -12.2% | $214 / Sq Ft |
| 08/22/2016 08/22/16 | Sold | $853,000 | -2.5% | $244 / Sq Ft |
| 06/17/2016 06/17/16 | Pending | -- | -- | -- |
| 05/03/2016 05/03/16 | For Sale | $874,900 | -- | $250 / Sq Ft |
Tax History Compared to Growth
Tax History
| Year | Tax Paid | Tax Assessment Tax Assessment Total Assessment is a certain percentage of the fair market value that is determined by local assessors to be the total taxable value of land and additions on the property. | Land | Improvement |
|---|---|---|---|---|
| 2023 | $15,194 | $263,610 | $58,830 | $204,780 |
| 2022 | $13,644 | $237,830 | $56,790 | $181,040 |
| 2021 | $12,773 | $235,120 | $56,140 | $178,980 |
| 2020 | $12,540 | $230,470 | $55,030 | $175,440 |
| 2019 | $12,150 | $221,140 | $52,800 | $168,340 |
| 2018 | $10,521 | $190,080 | $52,600 | $137,480 |
| 2017 | $10,192 | $182,910 | $50,620 | $132,290 |
| 2016 | $9,997 | $174,560 | $48,310 | $126,250 |
| 2015 | $9,896 | $164,230 | $45,450 | $118,780 |
| 2014 | $9,906 | $159,680 | $44,190 | $115,490 |
| 2013 | $9,705 | $158,930 | $43,980 | $114,950 |
Agents Affiliated with this Home
-
Megan McCleary

Seller's Agent in 2018
Megan McCleary
Jameson Sotheby's International Realty
(312) 848-9370
1 in this area
98 Total Sales
-

Seller Co-Listing Agent in 2018
Thomas McCleary
Berkshire Hathaway HomeServices Chicago
-
Anne Kearns Sheahan

Buyer's Agent in 2018
Anne Kearns Sheahan
@ Properties
(773) 230-7555
2 in this area
35 Total Sales
-
Kevin Cibula

Seller's Agent in 2016
Kevin Cibula
Compass
(773) 263-8513
54 Total Sales
-
Meghan Fox
M
Seller Co-Listing Agent in 2016
Meghan Fox
Compass
(312) 733-7201
5 Total Sales
-
Kathryn Marchetti
K
Buyer's Agent in 2016
Kathryn Marchetti
Gaslight Realty
(773) 983-6240
4 Total Sales
Map
Source: Midwest Real Estate Data (MRED)
MLS Number: MRD09213852
APN: 09-09-303-018
- 339 3rd St
- 5213 Fairview Ave
- 325 2nd St
- 5152 Fairview Ave
- 424 Hill St
- 417 2nd St
- 221 8th St
- 128 8th St
- 5253 Blodgett Ave
- 5513 Fairview Ave
- 342 Maple Ave
- 324 Maple Ave
- 5317 Benton Ave
- 4946 Douglas Rd Unit 202
- 32 S Park St
- 5419 Fairmount Ave
- 5425 Fairmount Ave
- 139 S Hudson St
- 5632 Fairview Ave
- 4809 Cumnor Rd
