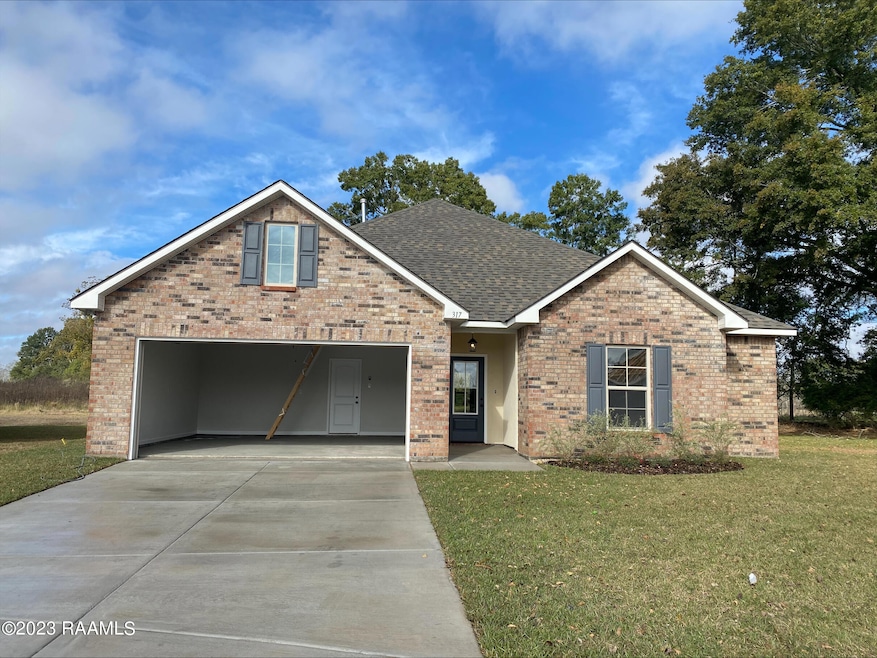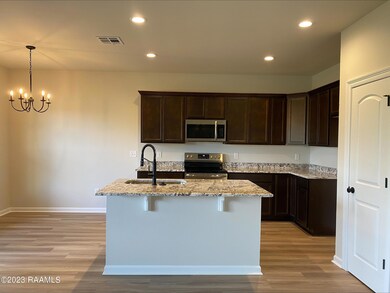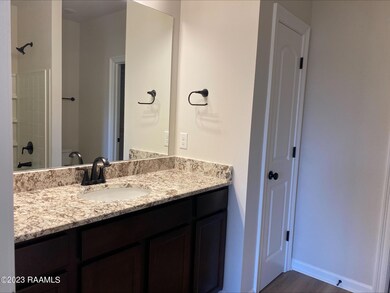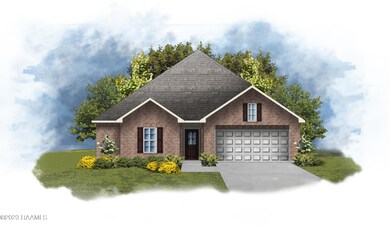
317 Acorn Dr Lafayette, LA 70507
North Lafayette Parish NeighborhoodEstimated Value: $300,000 - $464,956
Highlights
- New Construction
- Traditional Architecture
- Granite Countertops
- Home fronts a pond
- Main Floor Bedroom
- Covered patio or porch
About This Home
As of December 2023*SOLD BEFORE LISTED* Located on a waterfront cul-de-sac lot! Brand NEW Construction built by DSLD Homes in Oak Villas! This HILLSBOROUGH has an open floor plan with an upgraded granite counters, luxury vinyl plank flooring added in bedrooms, stainless appliances & more. Special features include: undermount single bowl kitchen sink, vinyl plank flooring in living area, halls and all wet areas, ceiling fans in living room & master bedroom, LED lighting throughout, smart connect Wi-Fi thermostat, low E tilt-in windows, radiant barrier roof decking, fully sodded yard with seasonal landscaping & much more!
Last Buyer's Agent
Blaise Verret
McGeeScott Realty
Home Details
Home Type
- Single Family
Est. Annual Taxes
- $3,301
Year Built
- Built in 2023 | New Construction
Lot Details
- Lot Dimensions are 36 x 117 x 67 x 89 x 92
- Home fronts a pond
- Cul-De-Sac
- Landscaped
- Level Lot
Parking
- 2 Car Garage
Home Design
- Traditional Architecture
- Brick Exterior Construction
- Frame Construction
- Composition Roof
- Vinyl Siding
- Stucco
Interior Spaces
- 1,522 Sq Ft Home
- 1-Story Property
- Ceiling Fan
- Living Room
- Dining Room
- Vinyl Plank Flooring
- Washer and Electric Dryer Hookup
Kitchen
- Stove
- Microwave
- Dishwasher
- Granite Countertops
- Disposal
Bedrooms and Bathrooms
- 3 Main Level Bedrooms
- Walk-In Closet
- 2 Full Bathrooms
- Separate Shower
Outdoor Features
- Covered patio or porch
- Exterior Lighting
Schools
- Carencro Heights Elementary School
- Acadian Middle School
- Carencro High School
Utilities
- Central Heating and Cooling System
- Heating System Uses Natural Gas
- Cable TV Available
Community Details
- Property has a Home Owners Association
- Association fees include accounting, insurance
- Oak Villas Subdivision, Hillsborough Iv A Floorplan
Listing and Financial Details
- Home warranty included in the sale of the property
- Tax Lot 103
Similar Homes in Lafayette, LA
Home Values in the Area
Average Home Value in this Area
Mortgage History
| Date | Status | Borrower | Loan Amount |
|---|---|---|---|
| Closed | Aguirre Mauro | $216,600 |
Property History
| Date | Event | Price | Change | Sq Ft Price |
|---|---|---|---|---|
| 12/01/2023 12/01/23 | Sold | -- | -- | -- |
| 10/06/2023 10/06/23 | Pending | -- | -- | -- |
| 10/06/2023 10/06/23 | For Sale | $232,235 | -- | $153 / Sq Ft |
Tax History Compared to Growth
Tax History
| Year | Tax Paid | Tax Assessment Tax Assessment Total Assessment is a certain percentage of the fair market value that is determined by local assessors to be the total taxable value of land and additions on the property. | Land | Improvement |
|---|---|---|---|---|
| 2024 | $3,301 | $37,556 | $3,200 | $34,356 |
| 2023 | $3,301 | $36,362 | $3,200 | $33,162 |
| 2022 | $3,805 | $36,362 | $3,200 | $33,162 |
| 2021 | $3,818 | $36,362 | $3,200 | $33,162 |
| 2020 | $3,805 | $36,362 | $3,200 | $33,162 |
| 2019 | $2,972 | $43,560 | $3,200 | $40,360 |
| 2018 | $3,813 | $43,560 | $3,200 | $40,360 |
| 2017 | $3,809 | $43,560 | $3,200 | $40,360 |
| 2015 | $3,319 | $38,781 | $2,000 | $36,781 |
| 2013 | -- | $38,781 | $2,000 | $36,781 |
Agents Affiliated with this Home
-
Saun Sullivan

Seller's Agent in 2023
Saun Sullivan
Cicero Realty LLC
(844) 767-2713
396 in this area
13,396 Total Sales
-
B
Buyer's Agent in 2023
Blaise Verret
McGeeScott Realty
Map
Source: REALTOR® Association of Acadiana
MLS Number: 23009077
APN: 6126546
- 312 Acorn Dr
- 205 Park Haven Dr
- 139 Oak Haven Dr
- 116 Oak Haven Dr
- 210 E Butcher Switch Rd
- 1200 Blk E Butcher Switch Rd
- 4100 Moss St
- 101 Halifax Dr
- 100 Sybil Dr
- 201 Summit Dr
- 129 Nottingham Cir
- Tbd E Pont Des Mouton Rd
- 200 E Pont Des Mouton Rd
- 108 Essen Dr
- 3806 Moss St
- 300 Vancouver Dr
- 212 Virginia Ave
- 200 Winsor Dr
- 314 Acorn Dr
- 4834 Moss St





