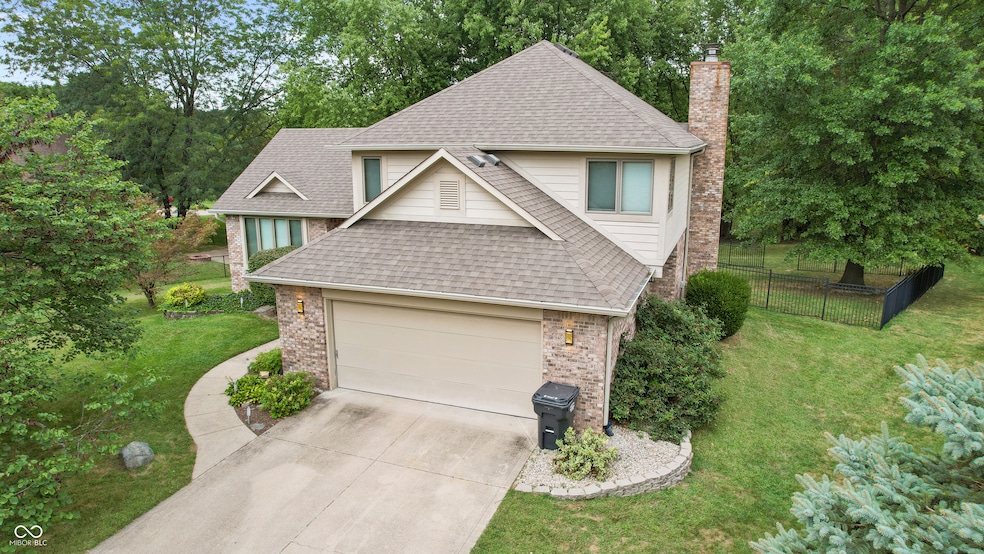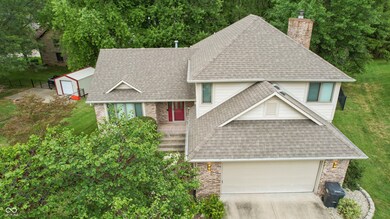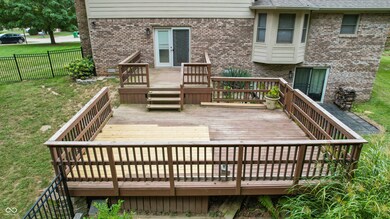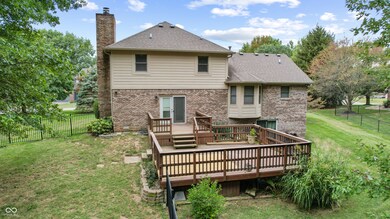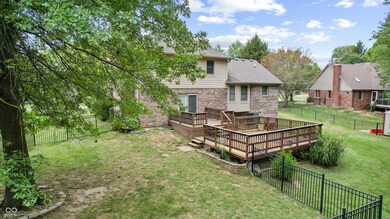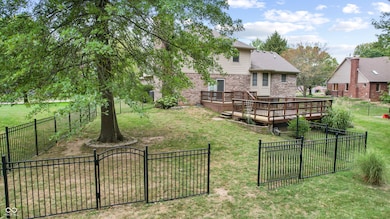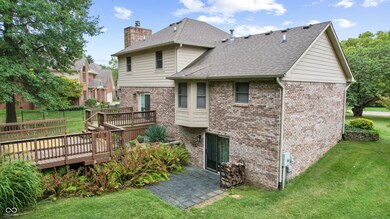
317 Allison Ct Greenwood, IN 46142
Frances-Stones Crossing NeighborhoodHighlights
- Updated Kitchen
- Deck
- Engineered Wood Flooring
- Sugar Grove Elementary School Rated A
- Contemporary Architecture
- No HOA
About This Home
As of November 2024Beautifully maintained 3-bedroom, 2.5-bathroom home with a 2.5-car garage located in the sought-after Windsong Estates II within the Center Grove School system. This home features a great family room with a wood-burning fireplace. The master bedroom includes walk-in closets and a large garden tub, with ceiling fans in the bedrooms. The finished walk-out basement features a large-screen TV and surround sound. The large partially fenced-in backyard includes a newer storage shed. The kitchen boasts stainless steel appliances, a double oven, quartz countertops, and an attached eating area. Recently refinished hardwood floors are found throughout the lower level. The home is situated in a great neighborhood on a cul-de-sac and does not have an HOA.
Last Agent to Sell the Property
Carpenter, REALTORS® Brokerage Email: rbellian@callcarpenter.com License #RB19001246 Listed on: 09/11/2024

Home Details
Home Type
- Single Family
Est. Annual Taxes
- $3,084
Year Built
- Built in 1994
Lot Details
- 0.4 Acre Lot
Parking
- 2 Car Attached Garage
- Garage Door Opener
Home Design
- Contemporary Architecture
- Brick Exterior Construction
- Poured Concrete
Interior Spaces
- 3-Story Property
- Home Theater Equipment
- Paddle Fans
- Thermal Windows
- Vinyl Clad Windows
- Entrance Foyer
- Family Room with Fireplace
- Combination Kitchen and Dining Room
- Pull Down Stairs to Attic
Kitchen
- Updated Kitchen
- Double Oven
- Electric Oven
- Range Hood
- Recirculated Exhaust Fan
- Microwave
- Dishwasher
- Disposal
Flooring
- Engineered Wood
- Carpet
- Laminate
- Ceramic Tile
Bedrooms and Bathrooms
- 3 Bedrooms
Laundry
- Laundry in unit
- Dryer
- Washer
Finished Basement
- Walk-Out Basement
- Basement Storage
Outdoor Features
- Deck
- Shed
Schools
- Center Grove High School
Utilities
- Forced Air Heating System
- Heating System Uses Gas
- Gas Water Heater
- Water Purifier
Community Details
- No Home Owners Association
- Wind Song Subdivision
Listing and Financial Details
- Tax Lot 92
- Assessor Parcel Number 410334042065000038
- Seller Concessions Offered
Ownership History
Purchase Details
Home Financials for this Owner
Home Financials are based on the most recent Mortgage that was taken out on this home.Similar Homes in Greenwood, IN
Home Values in the Area
Average Home Value in this Area
Purchase History
| Date | Type | Sale Price | Title Company |
|---|---|---|---|
| Warranty Deed | -- | Chicago Title |
Mortgage History
| Date | Status | Loan Amount | Loan Type |
|---|---|---|---|
| Open | $316,000 | New Conventional | |
| Previous Owner | $145,000 | New Conventional |
Property History
| Date | Event | Price | Change | Sq Ft Price |
|---|---|---|---|---|
| 11/26/2024 11/26/24 | Sold | $395,000 | -1.1% | $144 / Sq Ft |
| 10/30/2024 10/30/24 | Pending | -- | -- | -- |
| 10/10/2024 10/10/24 | Price Changed | $399,500 | -2.6% | $146 / Sq Ft |
| 09/24/2024 09/24/24 | For Sale | $410,000 | 0.0% | $150 / Sq Ft |
| 09/14/2024 09/14/24 | Pending | -- | -- | -- |
| 09/11/2024 09/11/24 | For Sale | $410,000 | -- | $150 / Sq Ft |
Tax History Compared to Growth
Tax History
| Year | Tax Paid | Tax Assessment Tax Assessment Total Assessment is a certain percentage of the fair market value that is determined by local assessors to be the total taxable value of land and additions on the property. | Land | Improvement |
|---|---|---|---|---|
| 2024 | $3,180 | $324,100 | $54,500 | $269,600 |
| 2023 | $3,084 | $324,100 | $54,500 | $269,600 |
| 2022 | $3,041 | $304,100 | $54,500 | $249,600 |
| 2021 | $2,298 | $248,700 | $54,500 | $194,200 |
| 2020 | $2,245 | $248,700 | $54,500 | $194,200 |
| 2019 | $2,097 | $233,700 | $54,500 | $179,200 |
| 2018 | $1,939 | $233,700 | $54,500 | $179,200 |
| 2017 | $1,747 | $204,100 | $27,700 | $176,400 |
| 2016 | $1,607 | $198,300 | $27,700 | $170,600 |
| 2014 | $1,544 | $184,800 | $27,700 | $157,100 |
| 2013 | $1,544 | $188,800 | $27,700 | $161,100 |
Agents Affiliated with this Home
-
Richard Bellian
R
Seller's Agent in 2024
Richard Bellian
Carpenter, REALTORS®
(317) 502-2204
2 in this area
14 Total Sales
-
Casey Price

Buyer's Agent in 2024
Casey Price
Compass Indiana, LLC
(317) 730-7908
1 in this area
36 Total Sales
Map
Source: MIBOR Broker Listing Cooperative®
MLS Number: 21999813
APN: 41-03-34-042-065.000-038
- 4344 Teakwood Ln
- 651 Rylan Cir
- 187 N Bend Dr
- 165 N Bend Dr
- 4013 Hillendale Dr
- 4675 Walker St
- 693 Prince Dr
- 3898 Chelsea Terrace
- 561 Prince Dr
- 3815 Harrison Crossing Ln
- 1033 Ridgevine Rd
- 4146 Persian St
- 4075 Persian St
- 4076 Berry Chase Blvd
- 1114 Ridgevine Rd
- 4067 Persian St
- 1141 Sweetland Ln
- 1032 Vineyard Way
- 1032 Vineyard Way
- 1032 Vineyard Way
