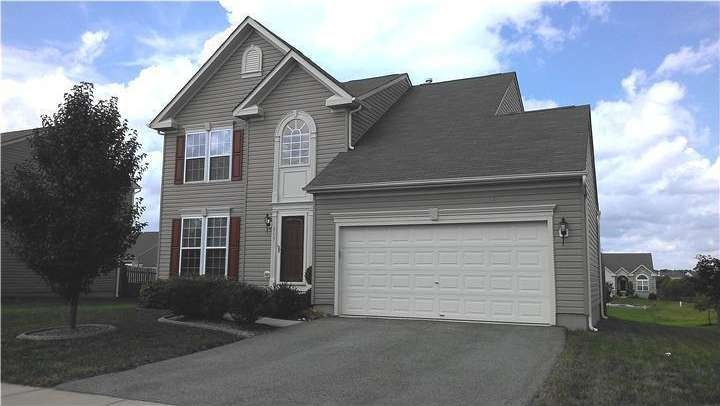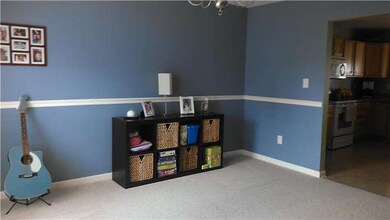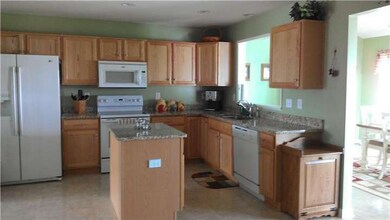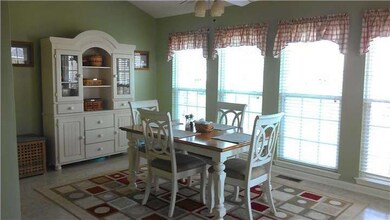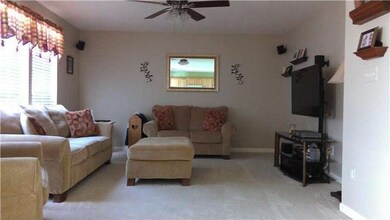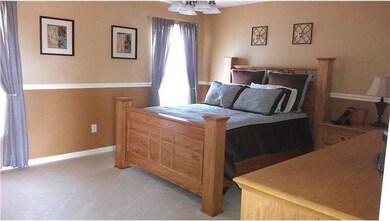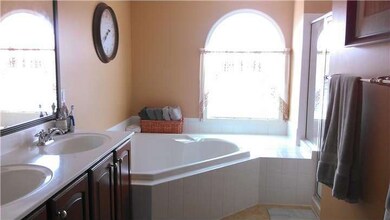
317 Androssan Place Townsend, DE 19734
Highlights
- Colonial Architecture
- Deck
- 2 Car Attached Garage
- Old State Elementary School Rated A
- Attic
- Eat-In Kitchen
About This Home
As of November 2020Exceptionaly well cared for Halifax model. 3 bedrooms 2.5 bath 2 car garage home. Hardwood floors in the entry and hall. Bright, sunny, morning Room opens to new custom composite deck with stairs to a beautiful back yard. Great room /living area, well designed kichen with granite counters and center island separated by an open dine in area. The Finished lower level media / entertainment room has a built-in custom bar and plenty of entertaining room. Additional separate basement storage areas have egress. Upstairs the luxurious owner's suite features a walk-in closet and upgraded master 4 peice bath with dual sinks. Separate secondary bedrooms and guest bath are roomy and wisely arranged. Laundry is conveiniently closeted on this level. This home has been meticulously maintained in neutral decor. These proud original homeowners have always kept this home in move-in condition.
Last Agent to Sell the Property
Long & Foster Real Estate, Inc. License #R3-0017014 Listed on: 08/25/2012

Home Details
Home Type
- Single Family
Est. Annual Taxes
- $2,069
Year Built
- Built in 2007
Lot Details
- 9,583 Sq Ft Lot
- Lot Dimensions are 65 x 150
- Property is in good condition
HOA Fees
- $100 Monthly HOA Fees
Parking
- 2 Car Attached Garage
- 3 Open Parking Spaces
Home Design
- Colonial Architecture
- Shingle Roof
- Aluminum Siding
- Vinyl Siding
Interior Spaces
- 2,400 Sq Ft Home
- Property has 2 Levels
- Living Room
- Dining Room
- Finished Basement
- Basement Fills Entire Space Under The House
- Laundry on upper level
- Attic
Kitchen
- Eat-In Kitchen
- Kitchen Island
Bedrooms and Bathrooms
- 3 Bedrooms
- En-Suite Primary Bedroom
- En-Suite Bathroom
Outdoor Features
- Deck
Schools
- Old State Elementary School
- Everett Meredith Middle School
- Middletown High School
Utilities
- Forced Air Heating and Cooling System
- Electric Water Heater
Community Details
- Association fees include common area maintenance, snow removal
- Odessa National Subdivision
Listing and Financial Details
- Tax Lot 097
- Assessor Parcel Number 14-013.11-097
Ownership History
Purchase Details
Home Financials for this Owner
Home Financials are based on the most recent Mortgage that was taken out on this home.Purchase Details
Home Financials for this Owner
Home Financials are based on the most recent Mortgage that was taken out on this home.Purchase Details
Home Financials for this Owner
Home Financials are based on the most recent Mortgage that was taken out on this home.Purchase Details
Home Financials for this Owner
Home Financials are based on the most recent Mortgage that was taken out on this home.Purchase Details
Home Financials for this Owner
Home Financials are based on the most recent Mortgage that was taken out on this home.Purchase Details
Home Financials for this Owner
Home Financials are based on the most recent Mortgage that was taken out on this home.Purchase Details
Purchase Details
Similar Home in Townsend, DE
Home Values in the Area
Average Home Value in this Area
Purchase History
| Date | Type | Sale Price | Title Company |
|---|---|---|---|
| Deed | $350,500 | Kirsh Title Services Inc | |
| Deed | $350,500 | Kirsh Title Services | |
| Interfamily Deed Transfer | -- | None Available | |
| Deed | $236,500 | None Available | |
| Interfamily Deed Transfer | -- | None Available | |
| Deed | $321,260 | None Available | |
| Deed | $58,890 | None Available | |
| Deed | $2,499,500 | -- |
Mortgage History
| Date | Status | Loan Amount | Loan Type |
|---|---|---|---|
| Open | $332,500 | New Conventional | |
| Closed | $332,500 | New Conventional | |
| Previous Owner | $231,625 | New Conventional | |
| Previous Owner | $232,215 | FHA | |
| Previous Owner | $300,671 | FHA | |
| Previous Owner | $289,100 | Purchase Money Mortgage |
Property History
| Date | Event | Price | Change | Sq Ft Price |
|---|---|---|---|---|
| 11/20/2020 11/20/20 | Sold | $350,500 | -0.4% | $121 / Sq Ft |
| 10/19/2020 10/19/20 | Pending | -- | -- | -- |
| 10/19/2020 10/19/20 | Price Changed | $352,000 | +6.7% | $122 / Sq Ft |
| 10/15/2020 10/15/20 | For Sale | $330,000 | +39.5% | $114 / Sq Ft |
| 01/31/2013 01/31/13 | Sold | $236,500 | -5.4% | $99 / Sq Ft |
| 09/12/2012 09/12/12 | Pending | -- | -- | -- |
| 08/25/2012 08/25/12 | For Sale | $250,000 | -- | $104 / Sq Ft |
Tax History Compared to Growth
Tax History
| Year | Tax Paid | Tax Assessment Tax Assessment Total Assessment is a certain percentage of the fair market value that is determined by local assessors to be the total taxable value of land and additions on the property. | Land | Improvement |
|---|---|---|---|---|
| 2024 | $3,846 | $89,000 | $13,000 | $76,000 |
| 2023 | $3,288 | $89,000 | $13,000 | $76,000 |
| 2022 | $3,293 | $89,000 | $13,000 | $76,000 |
| 2021 | $3,251 | $89,000 | $13,000 | $76,000 |
| 2020 | $3,206 | $89,000 | $13,000 | $76,000 |
| 2019 | $3,092 | $89,000 | $13,000 | $76,000 |
| 2018 | $115 | $89,000 | $13,000 | $76,000 |
| 2017 | $2,515 | $89,000 | $13,000 | $76,000 |
| 2016 | $2,515 | $89,000 | $13,000 | $76,000 |
| 2015 | -- | $89,000 | $13,000 | $76,000 |
| 2014 | $2,448 | $89,000 | $13,000 | $76,000 |
Agents Affiliated with this Home
-
Megan Aitken

Seller's Agent in 2020
Megan Aitken
Keller Williams Realty
(302) 528-9124
627 Total Sales
-
Kristin Lewis

Buyer's Agent in 2020
Kristin Lewis
Integrity Real Estate
(443) 350-6737
722 Total Sales
-
Kimberly Best
K
Seller's Agent in 2013
Kimberly Best
Long & Foster
(302) 377-4764
12 Total Sales
-
Team Freebery

Buyer's Agent in 2013
Team Freebery
EXP Realty, LLC
(302) 420-8606
215 Total Sales
Map
Source: Bright MLS
MLS Number: 1004078064
APN: 14-013.11-097
- 130 Lynemore Dr
- 216 Alloway Place
- 209 Alloway Place
- 548 Aviemore Dr
- 161 Tweedsmere Dr
- 506 Aviemore Dr
- 604 Ravenglass Dr
- 101 Wedge Ct
- 218 Glenshee Dr
- 214 Abbigail Crossing
- 660 Courtly Rd
- 1005 Bilboa Ct
- 210 Case Rd
- 1068 Robinson Rd Unit DELRAY PLAN
- 1066 Robinson Rd Unit PEMBROOK PLAN
- 1529 Paige Place
- 1113 Kayla Ln
- 1531 Paige Place
- 1064 Robinson Rd Unit LAKELAND PLAN
- 1533 Paige Place
