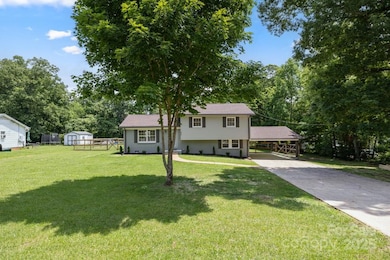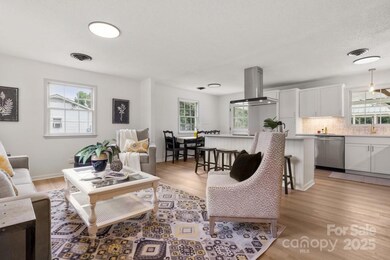
$310,000
- 3 Beds
- 2 Baths
- 1,523 Sq Ft
- 4408 Cherrywood Rd
- East Bend, NC
This 3 bedroom 2 BA ranch style home with a basement sits on .82 A with a beautiful fenced backyard. It is located in a small Cul De Sac community located in the rural town of East Bend, NC. Extremely convenient to Hwy 421 & Hwy 67. Beautiful hardwood flooring throughout and tiled floors in bathrooms. Screened porch, attached 2 car garage, unfinished basement with another garage for equipment
Cathy Shore Real Broker LLC






