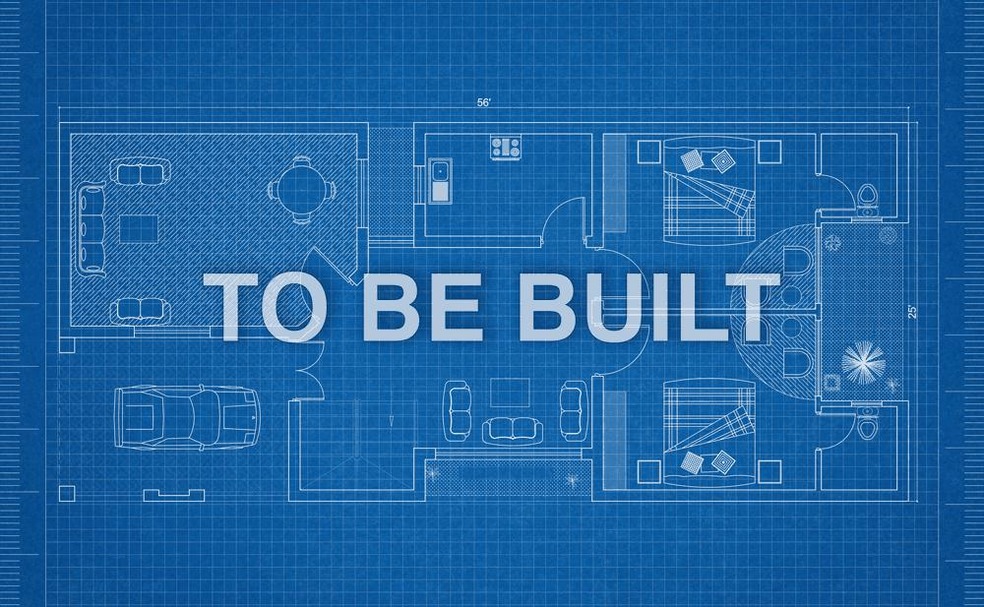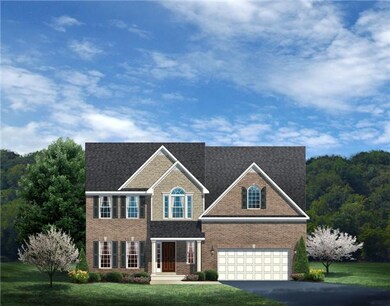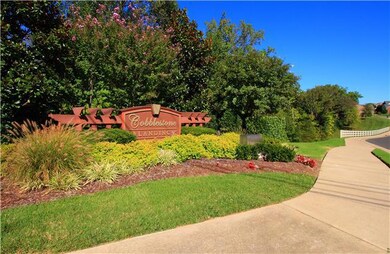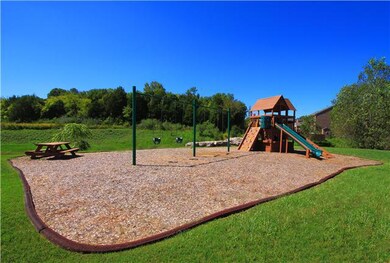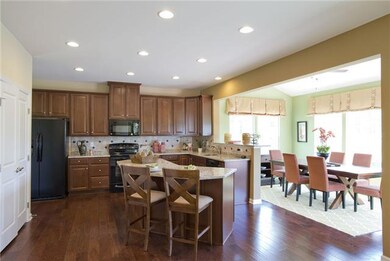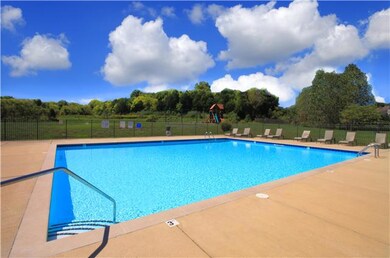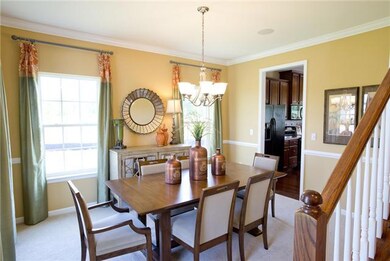
317 Cobblestone Landing Mount Juliet, TN 37122
4
Beds
2.5
Baths
2,920
Sq Ft
7,405
Sq Ft Lot
Highlights
- Clubhouse
- Contemporary Architecture
- Separate Formal Living Room
- Springdale Elementary School Rated A
- Wood Flooring
- Great Room
About This Home
As of October 2021The Palermo from Fox Ridge Homes. Our decorated model... 4 bedroom, 2.5 bath home. Open and spacious plan perfect for today's busy homeowners. Granite & hardwood in kitchen, large great room, study, bonus room. Optional morning room and fireplace!
Home Details
Home Type
- Single Family
Est. Annual Taxes
- $2,232
Year Built
- Built in 2015
Lot Details
- 7,405 Sq Ft Lot
Parking
- 2 Car Garage
Home Design
- Contemporary Architecture
- Brick Exterior Construction
Interior Spaces
- 2,920 Sq Ft Home
- Property has 2 Levels
- ENERGY STAR Qualified Windows
- Great Room
- Separate Formal Living Room
- Crawl Space
- Fire and Smoke Detector
Kitchen
- Microwave
- Dishwasher
- ENERGY STAR Qualified Appliances
- Disposal
Flooring
- Wood
- Carpet
- Laminate
Bedrooms and Bathrooms
- 4 Bedrooms
- Low Flow Plumbing Fixtures
Schools
- Stoner Creek Elementary School
- West Wilson Middle School
- Wilson Central High School
Utilities
- Cooling Available
- Central Heating
- Underground Utilities
- Tankless Water Heater
Listing and Financial Details
- Tax Lot 112
- Assessor Parcel Number 075E G 01400 000
Community Details
Recreation
- Community Playground
- Community Pool
- Trails
Additional Features
- Cobblestone Landing Subdivision
- Clubhouse
Ownership History
Date
Name
Owned For
Owner Type
Purchase Details
Listed on
Sep 1, 2021
Closed on
Oct 28, 2021
Sold by
Ibisi Bendict and Ibisi Amanda
Bought by
Goncalves David and Goncalves Jacqueline
Seller's Agent
Mia Parker
Compass RE
Buyer's Agent
Jenn Wiemann
The Ashton Real Estate Group of RE/MAX Advantage
Sold Price
$535,000
Current Estimated Value
Home Financials for this Owner
Home Financials are based on the most recent Mortgage that was taken out on this home.
Estimated Appreciation
$75,990
Avg. Annual Appreciation
3.34%
Original Mortgage
$475,000
Outstanding Balance
$438,756
Interest Rate
2.8%
Mortgage Type
New Conventional
Estimated Equity
$162,879
Purchase Details
Listed on
May 12, 2021
Closed on
Jun 25, 2021
Sold by
Mcbride James W and Mcbride Bethany L
Bought by
Ibisi Benedict and Ibisi Amanda Bowers
Seller's Agent
J. David Pearson, Broker
Crye-Leike, Inc., REALTORS
Buyer's Agent
Mia Parker
Compass RE
List Price
$489,900
Sold Price
$493,000
Premium/Discount to List
$3,100
0.63%
Home Financials for this Owner
Home Financials are based on the most recent Mortgage that was taken out on this home.
Avg. Annual Appreciation
28.11%
Original Mortgage
$460,927
Interest Rate
2.9%
Mortgage Type
FHA
Purchase Details
Listed on
Dec 9, 2014
Closed on
Jul 16, 2015
Sold by
Nvr Inc
Bought by
Mcbride James W and Mcbride Bethany L
Seller's Agent
Pierre Hambrick
Ryan Homes
Buyer's Agent
J. David Pearson, Broker
Crye-Leike, Inc., REALTORS
List Price
$339,999
Sold Price
$303,140
Premium/Discount to List
-$36,859
-10.84%
Home Financials for this Owner
Home Financials are based on the most recent Mortgage that was taken out on this home.
Avg. Annual Appreciation
8.50%
Original Mortgage
$297,639
Interest Rate
2.75%
Mortgage Type
FHA
Purchase Details
Closed on
May 8, 2014
Bought by
Nvr Inc
Purchase Details
Closed on
Jul 2, 2003
Bought by
Cobblestone Landing Llc
Map
Create a Home Valuation Report for This Property
The Home Valuation Report is an in-depth analysis detailing your home's value as well as a comparison with similar homes in the area
Similar Homes in the area
Home Values in the Area
Average Home Value in this Area
Purchase History
| Date | Type | Sale Price | Title Company |
|---|---|---|---|
| Warranty Deed | $535,000 | None Available | |
| Warranty Deed | $493,000 | None Available | |
| Special Warranty Deed | $303,140 | -- | |
| Warranty Deed | $265,000 | -- | |
| Warranty Deed | $344,400 | -- |
Source: Public Records
Mortgage History
| Date | Status | Loan Amount | Loan Type |
|---|---|---|---|
| Open | $475,000 | New Conventional | |
| Previous Owner | $460,927 | FHA | |
| Previous Owner | $294,000 | New Conventional | |
| Previous Owner | $297,639 | FHA |
Source: Public Records
Property History
| Date | Event | Price | Change | Sq Ft Price |
|---|---|---|---|---|
| 10/26/2021 10/26/21 | Sold | $535,000 | +1.0% | $190 / Sq Ft |
| 09/07/2021 09/07/21 | Pending | -- | -- | -- |
| 09/03/2021 09/03/21 | For Sale | -- | -- | -- |
| 09/01/2021 09/01/21 | For Sale | -- | -- | -- |
| 08/22/2021 08/22/21 | For Sale | $529,900 | +7.5% | $188 / Sq Ft |
| 06/28/2021 06/28/21 | Sold | $493,000 | +0.6% | $175 / Sq Ft |
| 05/15/2021 05/15/21 | Pending | -- | -- | -- |
| 05/12/2021 05/12/21 | For Sale | $489,900 | +61.6% | $174 / Sq Ft |
| 05/13/2017 05/13/17 | Off Market | $303,140 | -- | -- |
| 05/11/2017 05/11/17 | Price Changed | $334,999 | -1.5% | $115 / Sq Ft |
| 05/10/2017 05/10/17 | For Sale | $339,999 | +12.2% | $116 / Sq Ft |
| 07/16/2015 07/16/15 | Sold | $303,140 | -- | $104 / Sq Ft |
Source: Realtracs
Tax History
| Year | Tax Paid | Tax Assessment Tax Assessment Total Assessment is a certain percentage of the fair market value that is determined by local assessors to be the total taxable value of land and additions on the property. | Land | Improvement |
|---|---|---|---|---|
| 2024 | $1,965 | $102,950 | $15,000 | $87,950 |
| 2022 | $1,965 | $102,950 | $15,000 | $87,950 |
| 2021 | $2,078 | $102,950 | $15,000 | $87,950 |
| 2020 | $2,300 | $102,950 | $15,000 | $87,950 |
| 2019 | $284 | $85,650 | $13,750 | $71,900 |
| 2018 | $2,293 | $85,400 | $13,750 | $71,650 |
| 2017 | $2,293 | $85,400 | $13,750 | $71,650 |
| 2016 | $369 | $85,400 | $13,750 | $71,650 |
| 2015 | $381 | $13,750 | $13,750 | $0 |
| 2014 | $361 | $13,039 | $0 | $0 |
Source: Public Records
Source: Realtracs
MLS Number: 1595258
APN: 075E-G-014.00
Nearby Homes
- 300 Cobblestone Landing
- 13 Settlers Ct
- 2205 Monthemer Cove
- 2972 Melvin Rd
- 1242 Wallace Way
- 1040 Lionheart Dr
- 1033 Lionheart Dr
- 1028 Lionheart Dr
- 1026 Lionheart Dr
- 1216 Wallace Way
- 1024 Lionheart Dr
- 1015 Lionheart Dr
- 1013 Lionheart Dr
- 1016 Lionheart Dr
- 2260 Monthemer Cove
- 1211 Wallace Way
- 1209 Wallace Way
- 1010 Lionheart Dr
- 521 Kemp Dr
- 519 Kemp Dr
