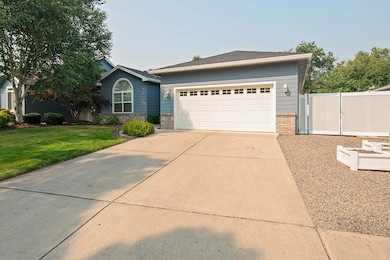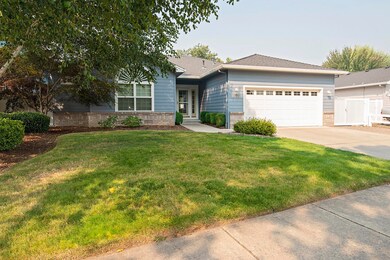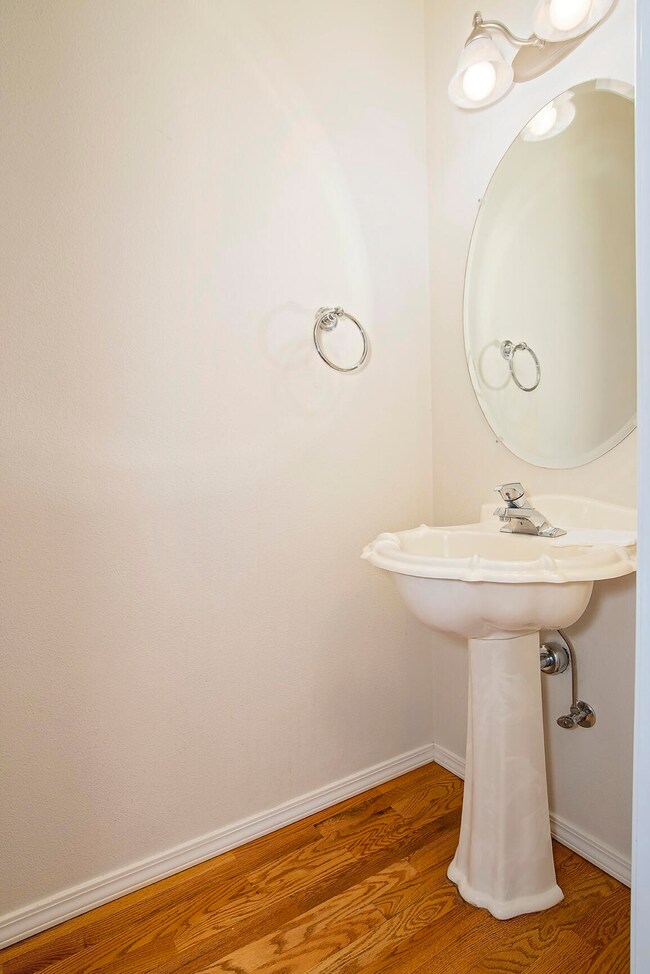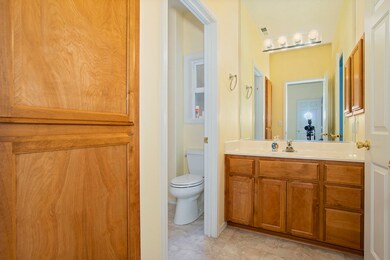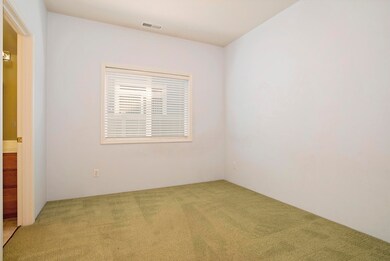
317 Donna Way Central Point, OR 97502
Highlights
- RV Access or Parking
- Ranch Style House
- 2 Car Attached Garage
- Mountain View
- No HOA
- Double Pane Windows
About This Home
As of October 2021Welcome to this beautiful 1859 sq. ft home with 3 bedrooms 2.5 bathrooms located in Central Point. When you enter, there is a large foyer with w/hardwood floors & an archway that leads into the impressive living room w/9 ft. ceiling & a lovely brick fireplace. Built in 2002 this home has an amazingly large kitchen with w/tons of wood cabinets & pretty Corian counter tops, a dining area & an opening that overlooks the living room. The master also has a to the rear yard and 2 extra windows for lots of natural light. Big master bathroom w/jetted tub & shower, 2 sinks & plenty of cabinetry & a gigantic walk-in closet. The front bdrm has an attractive arched window & shares a jack and jill bathroom w/the next bedroom which has a walk-in closet. Come see this home today before it's too late!
Last Agent to Sell the Property
Matt Misener
RE/MAX Integrity Listed on: 09/03/2021
Home Details
Home Type
- Single Family
Est. Annual Taxes
- $3,687
Year Built
- Built in 2002
Lot Details
- 8,276 Sq Ft Lot
- Property is zoned R 1-8, R 1-8
Parking
- 2 Car Attached Garage
- Driveway
- RV Access or Parking
Property Views
- Mountain
- Territorial
Home Design
- Ranch Style House
- Frame Construction
- Composition Roof
- Concrete Perimeter Foundation
Interior Spaces
- 1,859 Sq Ft Home
- Ceiling Fan
- Gas Fireplace
- Double Pane Windows
- Vinyl Clad Windows
- Living Room
- Dining Room
- Laundry Room
Kitchen
- Oven
- Range with Range Hood
- Microwave
- Dishwasher
- Disposal
Flooring
- Carpet
- Tile
Bedrooms and Bathrooms
- 3 Bedrooms
- Walk-In Closet
- Double Vanity
- Bathtub with Shower
Schools
- Mae Richardson Elementary School
- Scenic Middle School
- Crater High School
Utilities
- Forced Air Heating and Cooling System
- Heating System Uses Natural Gas
- Hot Water Circulator
Additional Features
- Patio
- In Flood Plain
Community Details
- No Home Owners Association
Listing and Financial Details
- Assessor Parcel Number 1-0975200
Ownership History
Purchase Details
Home Financials for this Owner
Home Financials are based on the most recent Mortgage that was taken out on this home.Purchase Details
Home Financials for this Owner
Home Financials are based on the most recent Mortgage that was taken out on this home.Purchase Details
Purchase Details
Purchase Details
Home Financials for this Owner
Home Financials are based on the most recent Mortgage that was taken out on this home.Similar Homes in the area
Home Values in the Area
Average Home Value in this Area
Purchase History
| Date | Type | Sale Price | Title Company |
|---|---|---|---|
| Warranty Deed | $455,000 | Amerititle | |
| Warranty Deed | $349,500 | Ticor Title | |
| Interfamily Deed Transfer | -- | None Available | |
| Warranty Deed | $335,000 | Ticor Title | |
| Warranty Deed | $206,450 | Lawyers Title Insurance Corp |
Mortgage History
| Date | Status | Loan Amount | Loan Type |
|---|---|---|---|
| Open | $425,000 | New Conventional | |
| Previous Owner | $165,150 | No Value Available |
Property History
| Date | Event | Price | Change | Sq Ft Price |
|---|---|---|---|---|
| 10/22/2021 10/22/21 | Sold | $455,000 | -4.2% | $245 / Sq Ft |
| 09/24/2021 09/24/21 | Pending | -- | -- | -- |
| 09/03/2021 09/03/21 | For Sale | $475,000 | +35.9% | $256 / Sq Ft |
| 03/05/2018 03/05/18 | Sold | $349,500 | -5.5% | $188 / Sq Ft |
| 02/08/2018 02/08/18 | Pending | -- | -- | -- |
| 09/21/2017 09/21/17 | For Sale | $369,900 | -- | $199 / Sq Ft |
Tax History Compared to Growth
Tax History
| Year | Tax Paid | Tax Assessment Tax Assessment Total Assessment is a certain percentage of the fair market value that is determined by local assessors to be the total taxable value of land and additions on the property. | Land | Improvement |
|---|---|---|---|---|
| 2025 | $4,136 | $248,770 | $87,810 | $160,960 |
| 2024 | $4,136 | $241,530 | $85,250 | $156,280 |
| 2023 | $4,003 | $234,500 | $82,760 | $151,740 |
| 2022 | $3,910 | $234,500 | $82,760 | $151,740 |
| 2021 | $3,798 | $227,670 | $80,350 | $147,320 |
| 2020 | $3,687 | $221,040 | $78,010 | $143,030 |
| 2019 | $3,596 | $208,360 | $73,530 | $134,830 |
| 2018 | $3,487 | $202,300 | $71,380 | $130,920 |
| 2017 | $3,399 | $202,300 | $71,380 | $130,920 |
| 2016 | $3,300 | $190,690 | $67,280 | $123,410 |
| 2015 | $2,760 | $190,690 | $67,280 | $123,410 |
| 2014 | $2,690 | $179,750 | $63,420 | $116,330 |
Agents Affiliated with this Home
-
M
Seller's Agent in 2021
Matt Misener
RE/MAX
-
Elle Powell

Buyer's Agent in 2021
Elle Powell
RE/MAX
(541) 690-9913
116 Total Sales
-
Alan Frazier

Seller's Agent in 2018
Alan Frazier
John L. Scott Medford
(541) 601-7677
74 Total Sales
-
J
Buyer's Agent in 2018
Jake Jakabosky
RE/MAX
Map
Source: Oregon Datashare
MLS Number: 220131118
APN: 10975200
- 548 Blue Heron Dr
- 4025 Sunland Ave
- 573 Blue Heron Dr
- 50 Kathryn Ct
- 2495 Taylor Rd
- 429 Mayberry Ln
- 619 Palo Verde Way
- 761 Griffin Oaks Dr
- 626 Griffin Oaks Dr
- 1135 Shake Dr
- 809 N Haskell St
- 202 Corcoran Ln
- 349 W Pine St
- 378 S Central Valley Dr
- 1023 Sandoz St
- 202 Glenn Way
- 252 Hiatt Ln
- 155 Casey Way
- 659 Jackson Creek Dr
- 760 Annalee Dr

