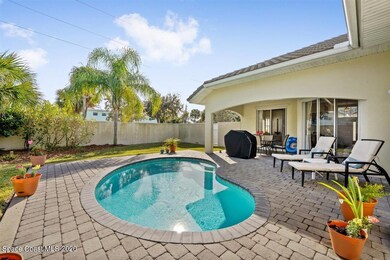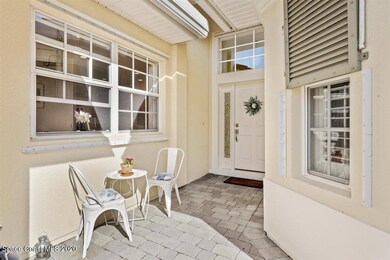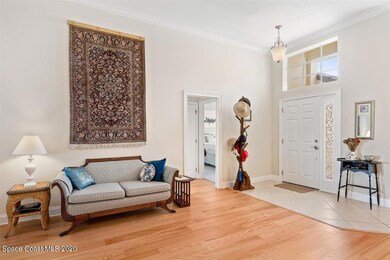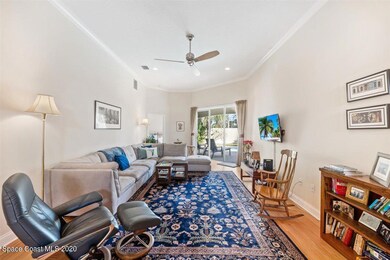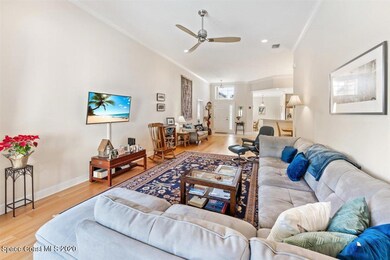
317 Dunmore Ct Satellite Beach, FL 32937
Estimated Value: $545,000 - $658,000
Highlights
- In Ground Pool
- Open Floorplan
- Wood Flooring
- Surfside Elementary School Rated A-
- Vaulted Ceiling
- Corner Lot
About This Home
As of March 2021This beautifully maintained pool home has a bright and open split floor plan boasting 11' ceilings in the main living area. This half-duplex feels like a single family home with a private entrance, 2 car garage, and a secluded oasis in the back yard to enjoy your morning coffee, BBQs with family and friends, or just relaxing by the pool.
The eat-in kitchen features stainless steel appliances, wood cabinets, pantry, and plenty of storage. The rooftop Solar system was installed in 2019 and comes with 25 year warranty. (Avg. electric bills are appx $10-15 per month...WOW). Additional features includes hurricane shutters, plantation shutters on all the interior windows, laundry room w/ sink, outdoor shower, and many others. Make your appointment today!
Last Agent to Sell the Property
Florida Lifestyle Realty LLC License #3061722 Listed on: 01/21/2021
Townhouse Details
Home Type
- Townhome
Est. Annual Taxes
- $5,114
Year Built
- Built in 2003
Lot Details
- West Facing Home
- Fenced
- Front and Back Yard Sprinklers
HOA Fees
- $183 Monthly HOA Fees
Parking
- 2 Car Attached Garage
Home Design
- Patio Home
- Villa
- Tile Roof
- Concrete Siding
- Block Exterior
- Stucco
Interior Spaces
- 2,050 Sq Ft Home
- 1-Story Property
- Open Floorplan
- Vaulted Ceiling
- Ceiling Fan
- Pool Views
Kitchen
- Eat-In Kitchen
- Electric Range
- Microwave
- Dishwasher
Flooring
- Wood
- Carpet
- Tile
Bedrooms and Bathrooms
- 3 Bedrooms
- Split Bedroom Floorplan
- Dual Closets
- Walk-In Closet
- 2 Full Bathrooms
- Separate Shower in Primary Bathroom
- Solar Tube
Laundry
- Laundry Room
- Dryer
- Washer
- Sink Near Laundry
Home Security
Outdoor Features
- In Ground Pool
- Patio
Schools
- Surfside Elementary School
- Delaura Middle School
- Satellite High School
Utilities
- Central Heating and Cooling System
- Well
- Electric Water Heater
- Cable TV Available
Listing and Financial Details
- Assessor Parcel Number 26-37-34-84-00000.0-0006.00
Community Details
Overview
- Villas At Dunmore Association
- Villas At Dunmore Subdivision
- Maintained Community
Pet Policy
- Call for details about the types of pets allowed
Security
- Hurricane or Storm Shutters
Ownership History
Purchase Details
Home Financials for this Owner
Home Financials are based on the most recent Mortgage that was taken out on this home.Purchase Details
Purchase Details
Home Financials for this Owner
Home Financials are based on the most recent Mortgage that was taken out on this home.Purchase Details
Home Financials for this Owner
Home Financials are based on the most recent Mortgage that was taken out on this home.Similar Homes in Satellite Beach, FL
Home Values in the Area
Average Home Value in this Area
Purchase History
| Date | Buyer | Sale Price | Title Company |
|---|---|---|---|
| Armstrong Barbara S | $435,000 | Island T&E Agcy Inc | |
| Phelps Lee John | -- | Attorney | |
| Phelps Lee | $340,000 | Bella Title & Escrow Inc | |
| Cerow Michael S | $319,900 | Aurora Title |
Mortgage History
| Date | Status | Borrower | Loan Amount |
|---|---|---|---|
| Previous Owner | Phelps Lee | $140,000 | |
| Previous Owner | Cerow Michael Stephen | $217,998 | |
| Previous Owner | Cerow Michael S | $32,000 | |
| Previous Owner | Cerow Michael S | $255,920 | |
| Closed | Cerow Michael S | $31,990 |
Property History
| Date | Event | Price | Change | Sq Ft Price |
|---|---|---|---|---|
| 03/12/2021 03/12/21 | Sold | $435,000 | -3.3% | $212 / Sq Ft |
| 01/23/2021 01/23/21 | Pending | -- | -- | -- |
| 01/21/2021 01/21/21 | For Sale | $450,000 | +32.4% | $220 / Sq Ft |
| 09/23/2016 09/23/16 | Sold | $340,000 | -5.5% | $166 / Sq Ft |
| 08/14/2016 08/14/16 | Pending | -- | -- | -- |
| 07/26/2016 07/26/16 | Price Changed | $359,900 | 0.0% | $176 / Sq Ft |
| 06/24/2016 06/24/16 | Price Changed | $360,000 | -1.4% | $176 / Sq Ft |
| 05/26/2016 05/26/16 | For Sale | $365,000 | 0.0% | $178 / Sq Ft |
| 12/13/2014 12/13/14 | Rented | $1,975 | 0.0% | -- |
| 11/24/2014 11/24/14 | Under Contract | -- | -- | -- |
| 11/12/2014 11/12/14 | For Rent | $1,975 | -- | -- |
Tax History Compared to Growth
Tax History
| Year | Tax Paid | Tax Assessment Tax Assessment Total Assessment is a certain percentage of the fair market value that is determined by local assessors to be the total taxable value of land and additions on the property. | Land | Improvement |
|---|---|---|---|---|
| 2023 | $5,326 | $318,960 | $0 | $0 |
| 2022 | $5,007 | $309,670 | $0 | $0 |
| 2021 | $5,123 | $296,940 | $0 | $0 |
| 2020 | $5,114 | $292,850 | $0 | $0 |
| 2019 | $5,093 | $286,270 | $0 | $0 |
| 2018 | $5,109 | $280,940 | $0 | $0 |
| 2017 | $4,918 | $275,170 | $60,000 | $215,170 |
| 2016 | $4,817 | $221,620 | $45,000 | $176,620 |
| 2015 | $4,710 | $209,440 | $45,000 | $164,440 |
| 2014 | $2,815 | $163,430 | $42,000 | $121,430 |
Agents Affiliated with this Home
-
Jonathan Williams

Seller's Agent in 2021
Jonathan Williams
Florida Lifestyle Realty LLC
(321) 720-8866
21 in this area
778 Total Sales
-
Tracey Armstrong

Buyer's Agent in 2021
Tracey Armstrong
One Sotheby's International
(321) 795-1713
13 in this area
46 Total Sales
-
T
Buyer's Agent in 2021
Tracey Callinan
One Sotheby's International
-
J
Seller's Agent in 2016
Joan Berrios
One Sotheby's Inter Realty
-
R
Buyer's Agent in 2016
Renee Thereault Sommers
BHHS Florida Realty
-
Krissy Lindbaek

Buyer's Agent in 2014
Krissy Lindbaek
RE/MAX
(321) 591-3615
6 in this area
86 Total Sales
Map
Source: Space Coast MLS (Space Coast Association of REALTORS®)
MLS Number: 894989
APN: 26-37-34-84-00000.0-0006.00
- 611 Barcelona Ct
- 1341 S Patrick Dr
- 635 Barcelona Ct
- 655 Barcelona Ct
- 590 Sherwood Ave
- 286 Lansing Island Dr
- 475 Park Ave
- 635 Florence Ct
- 445 Park Ave
- 495 Cinnamon Dr
- 336 Lansing Island Dr
- 240 Lansing Island Dr
- 225 Hedgecock Ct
- 520 Bay Cir
- 404 Espana Ct
- 458 Saint Johns Dr
- 469 Wilson Ave
- 508 Carriage Rd
- 390 Sherwood Ave
- 400 Cassia Blvd
- 317 Dunmore Ct
- 315 Dunmore Ct
- 311 Dunmore Ct Unit 4
- 311 Dunmore Ct
- 1328 S Patrick Dr
- 1328 S Patrick Dr Unit 3
- 1328 S Patrick Dr Unit 4
- 1328 S Patrick Dr Unit 8
- 1328 S Patrick Dr Unit 12
- 1328 S Patrick Dr Unit 1
- 1328 S Patrick Dr Unit 9
- 1328 S Patrick Dr Unit 5
- 1328 S Patrick Dr Unit 6
- 1328 S Patrick Dr Unit 11
- 1328 S Patrick Dr Unit 7
- 1328 S Patrick Dr Unit 10
- 590 Island Dr
- 605 Redwood Ct
- 309 Dunmore Ct Unit 3
- 309 Dunmore Ct

