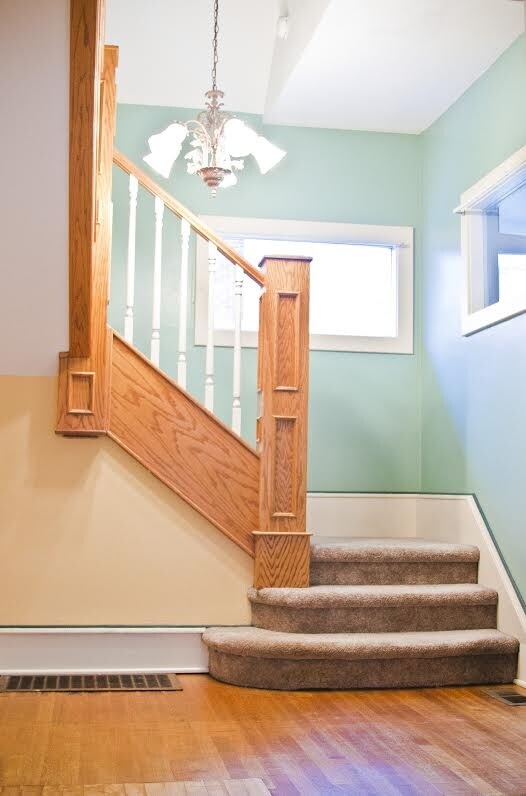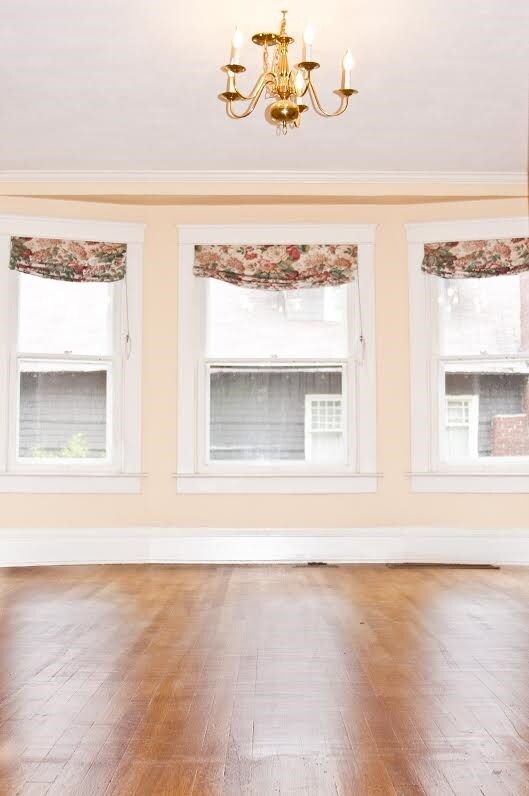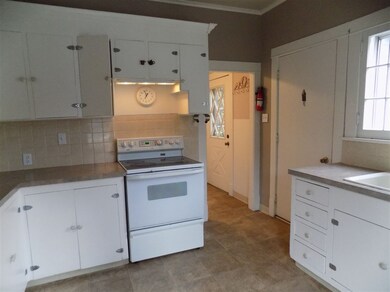
317 E 17th Ave Spokane, WA 99203
Rockwood NeighborhoodHighlights
- City View
- Craftsman Architecture
- 2 Car Detached Garage
- Sacajawea Middle School Rated A-
- Formal Dining Room
- Oversized Parking
About This Home
As of July 2025Charming craftsman in the heart of Manito. This cozy home is a stones throw from Manito Park and Rockwood Bakery. It features 2 large bedrooms upstairs with a spacious full bath. The downstairs is appointed with hardwood floors, formal dining room, half bath, large functional kitchen and main floor laundry. Outside you will find a fantastic deck overlooking a park like fence back yard and two car garage.
Last Agent to Sell the Property
Silvercreek Realty Group License #121118 Listed on: 10/21/2015

Home Details
Home Type
- Single Family
Est. Annual Taxes
- $4,010
Year Built
- Built in 1900
Lot Details
- 8,276 Sq Ft Lot
- Back Yard Fenced
- Landscaped with Trees
Home Design
- Craftsman Architecture
- Shake Roof
- Metal Siding
- Hardboard
Interior Spaces
- 2-Story Property
- Wood Burning Fireplace
- Fireplace Features Masonry
- Formal Dining Room
- City Views
- Unfinished Basement
Kitchen
- Microwave
- Disposal
Bedrooms and Bathrooms
- 2 Bedrooms
- Primary bedroom located on second floor
- Dual Closets
- 2 Bathrooms
Laundry
- Dryer
- Washer
Parking
- 2 Car Detached Garage
- Oversized Parking
Schools
- Hutton Elementary School
- Sacajawea Middle School
- Lewis & Clark High School
Utilities
- Forced Air Heating and Cooling System
- Heating System Uses Gas
Community Details
- Building Patio
- Community Deck or Porch
Listing and Financial Details
- Assessor Parcel Number 35292.0508
Ownership History
Purchase Details
Home Financials for this Owner
Home Financials are based on the most recent Mortgage that was taken out on this home.Purchase Details
Home Financials for this Owner
Home Financials are based on the most recent Mortgage that was taken out on this home.Purchase Details
Home Financials for this Owner
Home Financials are based on the most recent Mortgage that was taken out on this home.Similar Homes in Spokane, WA
Home Values in the Area
Average Home Value in this Area
Purchase History
| Date | Type | Sale Price | Title Company |
|---|---|---|---|
| Interfamily Deed Transfer | -- | None Available | |
| Warranty Deed | $167,000 | First American Title Ins Co | |
| Warranty Deed | $195,000 | Pacific Nw Title |
Mortgage History
| Date | Status | Loan Amount | Loan Type |
|---|---|---|---|
| Open | $50,000 | New Conventional | |
| Open | $233,000 | New Conventional | |
| Closed | $176,000 | New Conventional | |
| Closed | $163,975 | FHA | |
| Previous Owner | $150,000 | Unknown | |
| Previous Owner | $150,000 | Fannie Mae Freddie Mac |
Property History
| Date | Event | Price | Change | Sq Ft Price |
|---|---|---|---|---|
| 07/21/2025 07/21/25 | Sold | $440,000 | +0.2% | $271 / Sq Ft |
| 06/20/2025 06/20/25 | Pending | -- | -- | -- |
| 06/12/2025 06/12/25 | Price Changed | $439,000 | -2.2% | $270 / Sq Ft |
| 05/22/2025 05/22/25 | For Sale | $449,000 | +168.9% | $276 / Sq Ft |
| 07/25/2016 07/25/16 | Sold | $167,000 | -8.5% | $58 / Sq Ft |
| 02/19/2016 02/19/16 | Pending | -- | -- | -- |
| 10/21/2015 10/21/15 | For Sale | $182,500 | -- | $64 / Sq Ft |
Tax History Compared to Growth
Tax History
| Year | Tax Paid | Tax Assessment Tax Assessment Total Assessment is a certain percentage of the fair market value that is determined by local assessors to be the total taxable value of land and additions on the property. | Land | Improvement |
|---|---|---|---|---|
| 2025 | $4,010 | $407,300 | $135,000 | $272,300 |
| 2024 | $4,010 | $404,100 | $100,000 | $304,100 |
| 2023 | $3,995 | $418,500 | $85,000 | $333,500 |
| 2022 | $3,856 | $408,500 | $75,000 | $333,500 |
| 2021 | $3,027 | $254,360 | $68,060 | $186,300 |
| 2020 | $2,654 | $214,760 | $68,060 | $146,700 |
| 2019 | $2,342 | $195,780 | $61,880 | $133,900 |
| 2018 | $2,353 | $169,000 | $49,500 | $119,500 |
| 2017 | $2,358 | $172,500 | $40,000 | $132,500 |
| 2016 | $2,413 | $172,700 | $35,000 | $137,700 |
| 2015 | $2,470 | $173,000 | $35,000 | $138,000 |
| 2014 | -- | $165,900 | $35,000 | $130,900 |
| 2013 | -- | $0 | $0 | $0 |
Agents Affiliated with this Home
-
Jonathan Bich

Seller's Agent in 2025
Jonathan Bich
Coldwell Banker Tomlinson
(509) 475-1035
2 in this area
287 Total Sales
-
Mary Frances Gence

Buyer's Agent in 2025
Mary Frances Gence
Windermere Manito, LLC
(509) 990-1993
7 in this area
52 Total Sales
-
Chad Clelland

Seller's Agent in 2016
Chad Clelland
Silvercreek Realty Group
(925) 989-2265
63 Total Sales
-
Jolene Barrington
J
Buyer's Agent in 2016
Jolene Barrington
REAL Broker LLC
31 Total Sales
Map
Source: Spokane Association of REALTORS®
MLS Number: 201526430
APN: 35292.0508
- 215 E 18th Ave
- 422 E 16th Ave
- 426 E 17th Ave
- 1818 S Sherman St
- 1628 S Tacoma St
- 615 E 16th Ave
- 540 E Rockwood Blvd
- 416 E Rockwood Blvd
- 315 E 21st Ave
- 300 E Rockwood Blvd
- 25 W 16th Ave
- 531 E 12th Ave
- 704 E 20th Ave
- 2126 S Grand Blvd
- 1520 S Rockwood Blvd
- 136 E Rockwood Blvd Unit 201
- 118 E Rockwood Blvd
- 1101 S Upper Vista Dr
- 930 S Cowley St Unit 303
- 930 S Cowley St Unit 113






