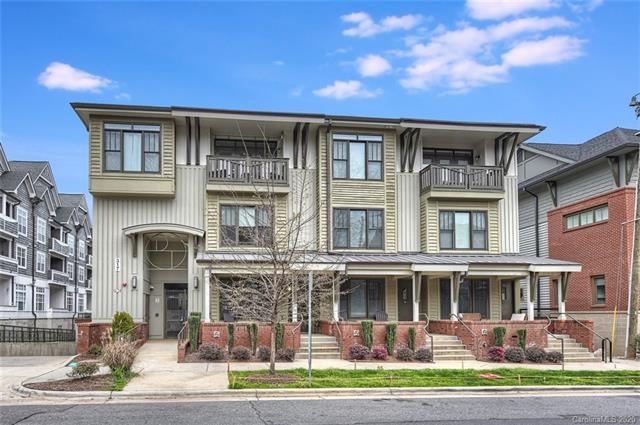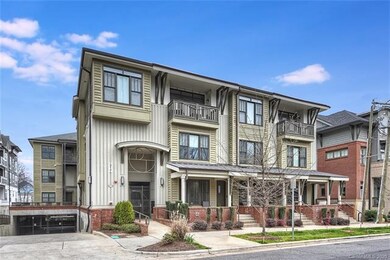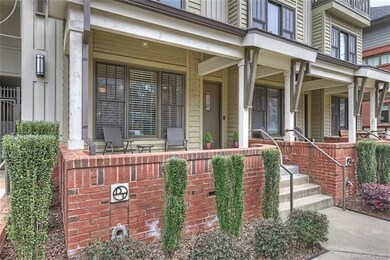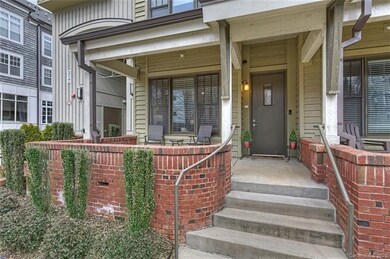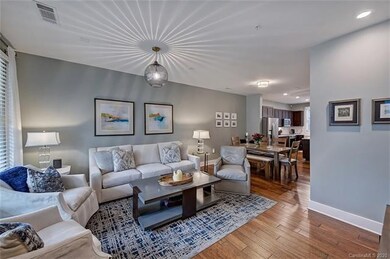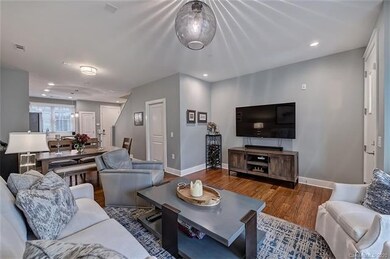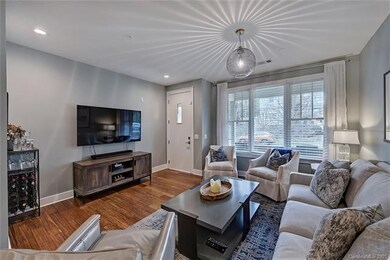
317 E Tremont Ave Unit 101 Charlotte, NC 28203
Dilworth NeighborhoodHighlights
- Open Floorplan
- Transitional Architecture
- End Unit
- Dilworth Elementary School: Latta Campus Rated A-
- Engineered Wood Flooring
- Walk-In Closet
About This Home
As of August 2023Be in the midst of the action of Dilworth and Southend in this like-new, end unit Dilworth condo. This immaculate home features tall ceilings, an open floor plan, and lots of natural light. Custom upgrades include the farmhouse kitchen sink, marble backsplash, quartz countertops, Kohler sinks and toilets, nest thermostats and double oven. The oversized master suite is paired with a large walk-in closet and a luxurious en-suite bathroom. Storage is no issue in this home - each of the secondary bedrooms features a large closet and the exterior storage closet allows for additional functionality. The gated, underground parking and gated entrance keep the units secure, while the walk-up front entrance allows for convenient access for guests. Across the street from Dilworth Tasting Room and just moments from the light rail, restaurants and shopping.
Last Agent to Sell the Property
Corcoran HM Properties License #292646 Listed on: 02/28/2020

Property Details
Home Type
- Condominium
Year Built
- Built in 2016
Lot Details
- End Unit
HOA Fees
- $322 Monthly HOA Fees
Home Design
- Transitional Architecture
- Slab Foundation
Interior Spaces
- Open Floorplan
- Window Treatments
- Storage Room
- Kitchen Island
Flooring
- Engineered Wood
- Tile
Bedrooms and Bathrooms
- Walk-In Closet
Community Details
- Henderson Properties Association, Phone Number (704) 535-1122
Listing and Financial Details
- Assessor Parcel Number 12105721
Ownership History
Purchase Details
Home Financials for this Owner
Home Financials are based on the most recent Mortgage that was taken out on this home.Purchase Details
Home Financials for this Owner
Home Financials are based on the most recent Mortgage that was taken out on this home.Purchase Details
Home Financials for this Owner
Home Financials are based on the most recent Mortgage that was taken out on this home.Similar Homes in Charlotte, NC
Home Values in the Area
Average Home Value in this Area
Purchase History
| Date | Type | Sale Price | Title Company |
|---|---|---|---|
| Warranty Deed | $675,000 | None Listed On Document | |
| Warranty Deed | $585,000 | Morehead Title Company | |
| Warranty Deed | $505,000 | None Available |
Mortgage History
| Date | Status | Loan Amount | Loan Type |
|---|---|---|---|
| Open | $654,750 | New Conventional | |
| Previous Owner | $497,250 | New Conventional | |
| Previous Owner | $429,250 | New Conventional |
Property History
| Date | Event | Price | Change | Sq Ft Price |
|---|---|---|---|---|
| 08/28/2023 08/28/23 | Sold | $675,000 | -3.4% | $424 / Sq Ft |
| 07/20/2023 07/20/23 | Price Changed | $699,000 | -3.5% | $439 / Sq Ft |
| 06/20/2023 06/20/23 | Price Changed | $724,000 | -3.3% | $454 / Sq Ft |
| 06/09/2023 06/09/23 | For Sale | $749,000 | +28.0% | $470 / Sq Ft |
| 04/24/2020 04/24/20 | Sold | $585,000 | -1.7% | $369 / Sq Ft |
| 03/05/2020 03/05/20 | Pending | -- | -- | -- |
| 02/28/2020 02/28/20 | For Sale | $595,000 | +17.8% | $375 / Sq Ft |
| 10/24/2017 10/24/17 | Sold | $505,000 | -1.9% | $318 / Sq Ft |
| 08/23/2017 08/23/17 | Pending | -- | -- | -- |
| 08/19/2017 08/19/17 | For Sale | $515,000 | -- | $324 / Sq Ft |
Tax History Compared to Growth
Tax History
| Year | Tax Paid | Tax Assessment Tax Assessment Total Assessment is a certain percentage of the fair market value that is determined by local assessors to be the total taxable value of land and additions on the property. | Land | Improvement |
|---|---|---|---|---|
| 2023 | $5,621 | $722,067 | $0 | $722,067 |
| 2022 | $5,015 | $506,700 | $0 | $506,700 |
| 2021 | $5,004 | $506,700 | $0 | $506,700 |
| 2020 | $4,997 | $506,700 | $0 | $506,700 |
| 2019 | $4,981 | $506,700 | $0 | $506,700 |
| 2018 | $5,211 | $391,600 | $105,000 | $286,600 |
| 2017 | $5,132 | $391,600 | $105,000 | $286,600 |
| 2016 | -- | $0 | $0 | $0 |
Agents Affiliated with this Home
-
Michael Cook

Seller's Agent in 2023
Michael Cook
ProStead Realty
(704) 900-1688
5 in this area
33 Total Sales
-
Natalie Amalong

Buyer's Agent in 2023
Natalie Amalong
Mackey Realty LLC
(704) 287-2823
3 in this area
23 Total Sales
-
Anne Spencer

Seller's Agent in 2020
Anne Spencer
Corcoran HM Properties
(704) 264-9621
138 Total Sales
-
Mike Sposato

Buyer's Agent in 2020
Mike Sposato
Carolina Realty Advisors
(704) 619-7070
10 in this area
135 Total Sales
-
Robin Sams

Seller's Agent in 2017
Robin Sams
Carolina Realty Solutions
(704) 343-0931
2 in this area
192 Total Sales
Map
Source: Canopy MLS (Canopy Realtor® Association)
MLS Number: CAR3594302
APN: 121-057-21
- 317 E Tremont Ave Unit 102
- 2025 Euclid Ave
- 279 McDonald Ave
- 291 McDonald Ave Unit 21
- 2094 Euclid Ave Unit 3
- 2125 Southend Dr Unit 448
- 2125 Southend Dr Unit 349
- 1145 Thayer Glen Ct
- 1144 Thayer Glen Ct
- 1149 Thayer Glen Ct
- 2200 Lyndhurst Ave Unit 203
- 545 Dilworth Mews Ct
- 300 E Park Ave
- 416 E Park Ave
- 1700 Camden Rd Unit 203
- 2210 Sumner Green Ave Unit H
- 2210 Sumner Green Ave Unit O
- 2209 Sumner Green Ave Unit M
- 115 E Park Ave Unit 428
- 1517 Cleveland Ave Unit D
