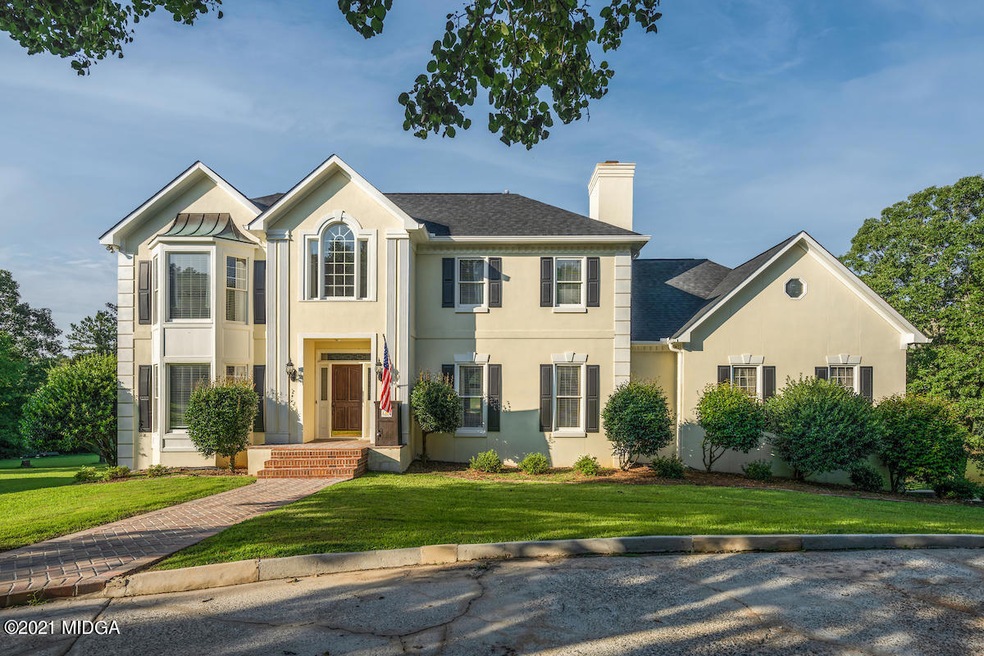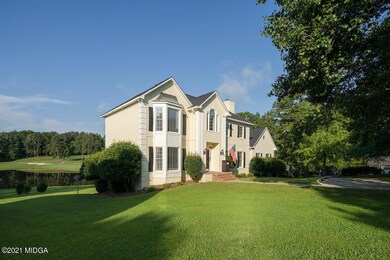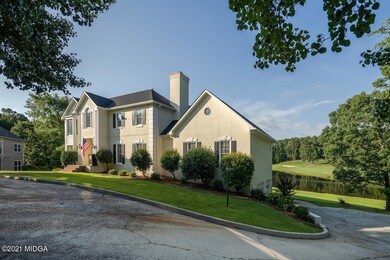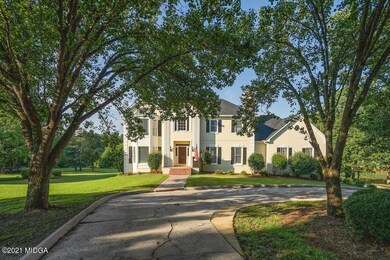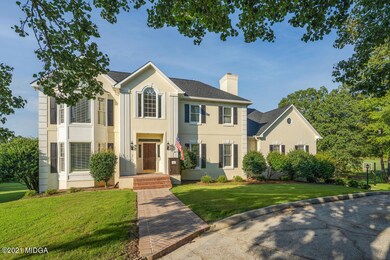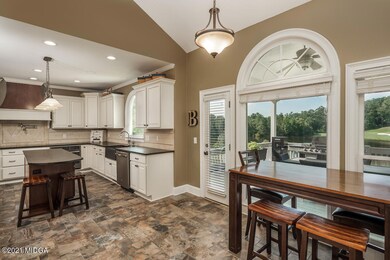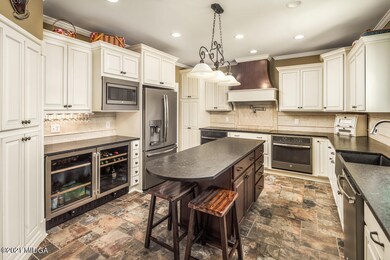
317 Eagle Crest Macon, GA 31211
Highlights
- Lake Front
- Second Kitchen
- Wood Flooring
- On Golf Course
- Deck
- Main Floor Primary Bedroom
About This Home
As of August 2021Beautiful!! This AMAZING home has so much to offer. 4 Bedrooms, 4 1/2 Bathrooms, hardwood floors, high ceilings, and so much more. The kitchen Features two full sized ovens, electric cooktop, pot filler, farmhouse sink, custom cabinets, fridge with kurieg attachment, granite counter tops, and so much more. Each bedroom has there very own bathroom. Forth bedroom and bath located in basement. Basement makes the perfect in law suite or guest quarters, equipped with another full kitchen! Roof is only 6 months old! Enjoy your morning coffee or entertain in the evenings on the back deck overlooking the lake and 3rd green! The Breathtaking views say it all! Call to schedule your showing today!
Last Agent to Sell the Property
Oglethorpe Realty Company License #360722 Listed on: 07/10/2021
Last Buyer's Agent
Brokered Agent
Brokered Sale
Home Details
Home Type
- Single Family
Est. Annual Taxes
- $5,594
Year Built
- Built in 1987
Lot Details
- Lake Front
- On Golf Course
Home Design
- Slab Foundation
- Composition Roof
- Stucco
Interior Spaces
- 2-Story Property
- Ceiling height of 10 feet or more
- Fireplace With Gas Starter
- Living Room with Fireplace
- Formal Dining Room
- Finished Basement
Kitchen
- Second Kitchen
- Electric Cooktop
- Dishwasher
- Disposal
Flooring
- Wood
- Carpet
- Ceramic Tile
Bedrooms and Bathrooms
- 4 Bedrooms
- Primary Bedroom on Main
- Walk-In Closet
Laundry
- Laundry on main level
- Washer and Dryer Hookup
Parking
- 2 Car Garage
- Circular Driveway
Outdoor Features
- Deck
- Covered patio or porch
Schools
- Dames Ferry Elementary School
- Clifton Ridge Middle School
- Jones County High School
Utilities
- Central Air
- Heating System Uses Natural Gas
Community Details
- Property has a Home Owners Association
- Association fees include security
- River North Subdivision
Listing and Financial Details
- Assessor Parcel Number J50C00 022
Ownership History
Purchase Details
Home Financials for this Owner
Home Financials are based on the most recent Mortgage that was taken out on this home.Purchase Details
Home Financials for this Owner
Home Financials are based on the most recent Mortgage that was taken out on this home.Purchase Details
Home Financials for this Owner
Home Financials are based on the most recent Mortgage that was taken out on this home.Similar Homes in the area
Home Values in the Area
Average Home Value in this Area
Purchase History
| Date | Type | Sale Price | Title Company |
|---|---|---|---|
| Warranty Deed | $405,000 | -- | |
| Warranty Deed | $317,000 | -- | |
| Deed | -- | -- | |
| Deed | $320,000 | -- |
Mortgage History
| Date | Status | Loan Amount | Loan Type |
|---|---|---|---|
| Open | $384,750 | New Conventional | |
| Closed | $384,750 | New Conventional | |
| Previous Owner | $362,853 | VA | |
| Previous Owner | $370,372 | Stand Alone Refi Refinance Of Original Loan | |
| Previous Owner | $346,055 | VA | |
| Previous Owner | $327,461 | VA | |
| Previous Owner | $175,000 | New Conventional | |
| Previous Owner | $220,000 | New Conventional | |
| Previous Owner | $220,000 | New Conventional |
Property History
| Date | Event | Price | Change | Sq Ft Price |
|---|---|---|---|---|
| 08/17/2021 08/17/21 | Sold | $405,000 | +1.3% | $73 / Sq Ft |
| 07/15/2021 07/15/21 | Pending | -- | -- | -- |
| 07/10/2021 07/10/21 | For Sale | $399,900 | +26.2% | $72 / Sq Ft |
| 03/14/2016 03/14/16 | Sold | $317,000 | -11.7% | $72 / Sq Ft |
| 12/14/2015 12/14/15 | Pending | -- | -- | -- |
| 04/10/2015 04/10/15 | For Sale | $359,000 | -- | $82 / Sq Ft |
Tax History Compared to Growth
Tax History
| Year | Tax Paid | Tax Assessment Tax Assessment Total Assessment is a certain percentage of the fair market value that is determined by local assessors to be the total taxable value of land and additions on the property. | Land | Improvement |
|---|---|---|---|---|
| 2023 | $5,594 | $154,433 | $20,000 | $134,433 |
| 2022 | $5,594 | $154,433 | $20,000 | $134,433 |
| 2021 | $4,930 | $132,981 | $20,000 | $112,981 |
| 2020 | $4,666 | $128,691 | $20,000 | $108,691 |
| 2019 | $4,667 | $128,691 | $20,000 | $108,691 |
| 2018 | $4,669 | $128,691 | $20,000 | $108,691 |
| 2017 | $4,493 | $128,691 | $20,000 | $108,691 |
| 2016 | $4,624 | $128,691 | $20,000 | $108,691 |
| 2015 | $4,433 | $128,691 | $20,000 | $108,691 |
| 2014 | -- | $116,735 | $20,000 | $96,735 |
Agents Affiliated with this Home
-
Jessica Fletcher

Seller's Agent in 2021
Jessica Fletcher
Oglethorpe Realty Company
(478) 737-7697
115 Total Sales
-
B
Buyer's Agent in 2021
Brokered Agent
Brokered Sale
-
Lawery Murray

Seller's Agent in 2016
Lawery Murray
Sheridan, Solomon & Associates
(404) 354-1938
26 Total Sales
-
D
Seller Co-Listing Agent in 2016
Dan Pittman
Sheridan, Solomon & Associates
-
M
Buyer's Agent in 2016
Mary Frances Boone
Sheridan, Solomon & Associates
Map
Source: Middle Georgia MLS
MLS Number: 161178
APN: J50C00 022
