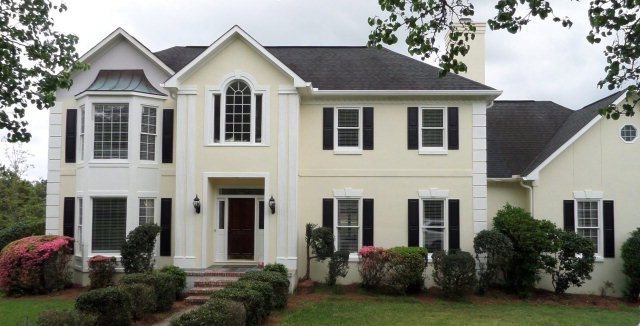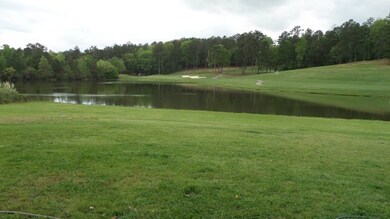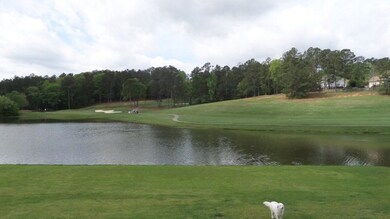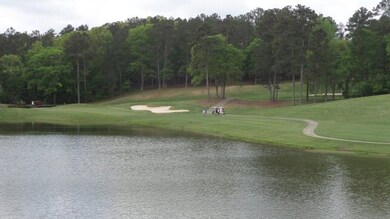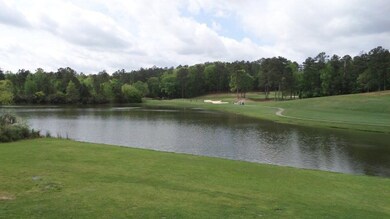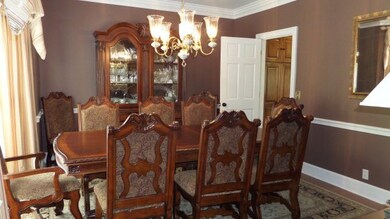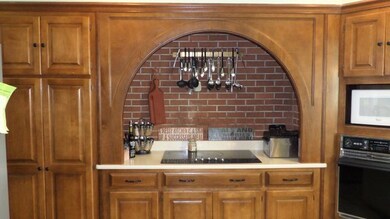
317 Eagle Crest Macon, GA 31211
Highlights
- Lake Front
- Deck
- Formal Dining Room
- On Golf Course
- Main Floor Primary Bedroom
- Circular Driveway
About This Home
As of August 2021Large home on the Lake. The view from this extra Large Balcony is unbelievable. This home has so many additional features you have to view it to appreciate the luxuries. Gated Community, Walk in closets. Media Room in basement to die for. Call today for your chance to see this beautiful home.
Co-Listed By
Dan Pittman
Sheridan, Solomon & Associates License #126363
Last Buyer's Agent
Mary Frances Boone
Sheridan, Solomon & Associates
Home Details
Home Type
- Single Family
Est. Annual Taxes
- $5,594
Year Built
- Built in 1987
Lot Details
- 0.62 Acre Lot
- Lake Front
- On Golf Course
- Sprinkler System
Home Design
- Stucco
Interior Spaces
- 2-Story Property
- Wet Bar
- Family Room with Fireplace
- Formal Dining Room
- Finished Basement
- Basement Fills Entire Space Under The House
- Storage In Attic
- Home Security System
- Washer and Dryer Hookup
Kitchen
- Electric Range
- Dishwasher
Flooring
- Carpet
- Tile
Bedrooms and Bathrooms
- 4 Bedrooms
- Primary Bedroom on Main
- Walk-In Closet
Parking
- 2 Car Attached Garage
- Garage Door Opener
- Circular Driveway
Outdoor Features
- Deck
- Patio
- Porch
Schools
- Dames Ferry Elementary School
- Clifton Ridge Middle School
- Jones County High School
Mobile Home
- Serial Number 1
Utilities
- Central Heating and Cooling System
- Heating System Uses Natural Gas
- Satellite Dish
- Cable TV Available
Community Details
- River North Subdivision
Listing and Financial Details
- Assessor Parcel Number J50C00022
Ownership History
Purchase Details
Home Financials for this Owner
Home Financials are based on the most recent Mortgage that was taken out on this home.Purchase Details
Home Financials for this Owner
Home Financials are based on the most recent Mortgage that was taken out on this home.Purchase Details
Home Financials for this Owner
Home Financials are based on the most recent Mortgage that was taken out on this home.Map
Similar Homes in the area
Home Values in the Area
Average Home Value in this Area
Purchase History
| Date | Type | Sale Price | Title Company |
|---|---|---|---|
| Warranty Deed | $405,000 | -- | |
| Warranty Deed | $317,000 | -- | |
| Deed | -- | -- | |
| Deed | $320,000 | -- |
Mortgage History
| Date | Status | Loan Amount | Loan Type |
|---|---|---|---|
| Open | $384,750 | New Conventional | |
| Closed | $384,750 | New Conventional | |
| Previous Owner | $362,853 | VA | |
| Previous Owner | $370,372 | Stand Alone Refi Refinance Of Original Loan | |
| Previous Owner | $346,055 | VA | |
| Previous Owner | $327,461 | VA | |
| Previous Owner | $175,000 | New Conventional | |
| Previous Owner | $220,000 | New Conventional | |
| Previous Owner | $220,000 | New Conventional |
Property History
| Date | Event | Price | Change | Sq Ft Price |
|---|---|---|---|---|
| 08/17/2021 08/17/21 | Sold | $405,000 | +1.3% | $73 / Sq Ft |
| 07/15/2021 07/15/21 | Pending | -- | -- | -- |
| 07/10/2021 07/10/21 | For Sale | $399,900 | +26.2% | $72 / Sq Ft |
| 03/14/2016 03/14/16 | Sold | $317,000 | -11.7% | $72 / Sq Ft |
| 12/14/2015 12/14/15 | Pending | -- | -- | -- |
| 04/10/2015 04/10/15 | For Sale | $359,000 | -- | $82 / Sq Ft |
Tax History
| Year | Tax Paid | Tax Assessment Tax Assessment Total Assessment is a certain percentage of the fair market value that is determined by local assessors to be the total taxable value of land and additions on the property. | Land | Improvement |
|---|---|---|---|---|
| 2023 | $5,594 | $154,433 | $20,000 | $134,433 |
| 2022 | $5,594 | $154,433 | $20,000 | $134,433 |
| 2021 | $4,930 | $132,981 | $20,000 | $112,981 |
| 2020 | $4,666 | $128,691 | $20,000 | $108,691 |
| 2019 | $4,667 | $128,691 | $20,000 | $108,691 |
| 2018 | $4,669 | $128,691 | $20,000 | $108,691 |
| 2017 | $4,493 | $128,691 | $20,000 | $108,691 |
| 2016 | $4,624 | $128,691 | $20,000 | $108,691 |
| 2015 | $4,433 | $128,691 | $20,000 | $108,691 |
| 2014 | -- | $116,735 | $20,000 | $96,735 |
Source: Middle Georgia MLS
MLS Number: 130229
APN: J50C00 022
