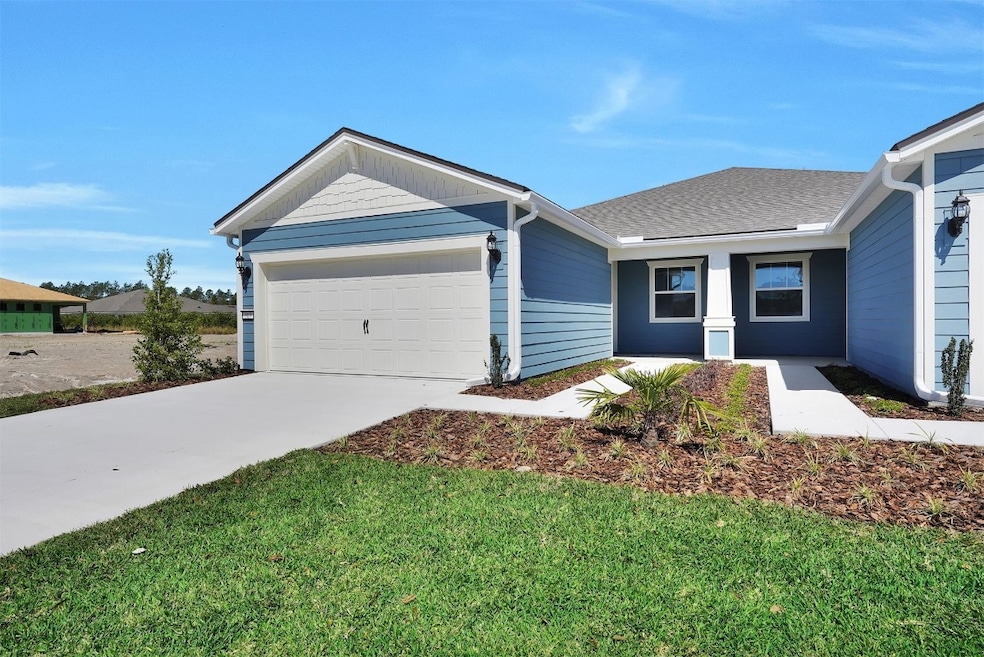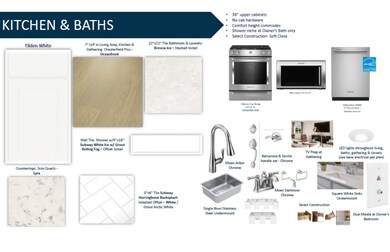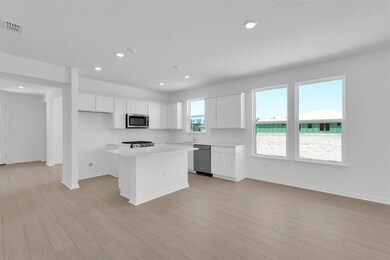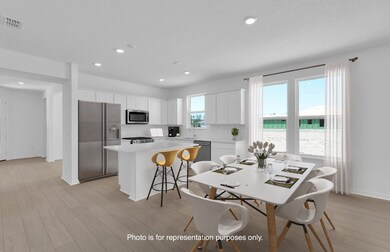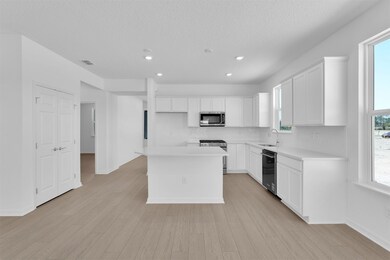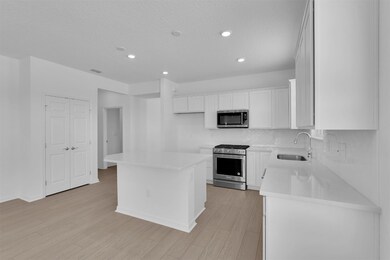
317 Ecliptic Loop Yulee, FL 32097
Wildlight NeighborhoodEstimated payment $2,807/month
Highlights
- New Construction
- Jetted Tub in Primary Bathroom
- Cooling Available
- Yulee Elementary School Rated A-
- Covered patio or porch
- Central Heating
About This Home
Explore the popular Ellenwood floorplan and enjoy low-maintenance living in this charming Villa home. Featuring a Craftsman Exterior, this home offers 2 Bedrooms, 2 Bathrooms, a 2-Car Garage, Luxury Vinyl Plank Flooring throughout, and a versatile Flex Room—ideal for a home office or gym. The stylish Kitchen shines with Stainless-Steel KitchenAid Appliances, White Cabinets, and Quartz Countertops, opening to a cozy Café and spacious Gathering Room. Step outside to your Covered Lanai for easy indoor/outdoor entertaining. The private Owner's Suite features a Dual-Sink Vanity, Quartz Countertops, Walk-In Shower, Private Water Closet, and Walk-In Closet. Located in Del Webb Wildlight, an active adult community near Downtown Fernandina, Amelia Island beaches, and Jacksonville, you'll enjoy resort-style amenities and a vibrant lifestyle designed just for you.
Home Details
Home Type
- Single Family
Year Built
- Built in 2025 | New Construction
Lot Details
- Lot Dimensions are 72'x134'
- Property is zoned RS-1
HOA Fees
- $475 Monthly HOA Fees
Parking
- 2 Car Garage
Home Design
- Frame Construction
- Shingle Roof
Interior Spaces
- 1,529 Sq Ft Home
- 1-Story Property
Kitchen
- Microwave
- Dishwasher
- Disposal
Bedrooms and Bathrooms
- 2 Bedrooms
- Split Bedroom Floorplan
- 2 Full Bathrooms
- Jetted Tub in Primary Bathroom
Outdoor Features
- Covered patio or porch
Utilities
- Cooling Available
- Central Heating
- Heating System Uses Gas
- Cable TV Available
Community Details
- Built by Del Webb
- Wildlight Del Webb Subdivision
Listing and Financial Details
- Assessor Parcel Number 50-3N-27-1007-0033-0000
Map
Home Values in the Area
Average Home Value in this Area
Tax History
| Year | Tax Paid | Tax Assessment Tax Assessment Total Assessment is a certain percentage of the fair market value that is determined by local assessors to be the total taxable value of land and additions on the property. | Land | Improvement |
|---|---|---|---|---|
| 2024 | -- | $16,267 | $16,267 | -- |
Property History
| Date | Event | Price | Change | Sq Ft Price |
|---|---|---|---|---|
| 06/18/2025 06/18/25 | Pending | -- | -- | -- |
| 06/13/2025 06/13/25 | Price Changed | $355,000 | -1.7% | $232 / Sq Ft |
| 05/16/2025 05/16/25 | Price Changed | $361,000 | -0.8% | $236 / Sq Ft |
| 04/25/2025 04/25/25 | Price Changed | $364,000 | -1.6% | $238 / Sq Ft |
| 04/24/2025 04/24/25 | For Sale | $369,990 | -- | $242 / Sq Ft |
Similar Homes in Yulee, FL
Source: Amelia Island - Nassau County Association of REALTORS®
MLS Number: 112131
APN: 50-3N-27-1007-0033-0000
- 269 Ecliptic Loop
- 381 Muhly Grass St
- 386 Saw Palmetto St
- 554 Continuum Loop
- 334 Continuum Loop
- 350 Tranquil Trail Cir
- 450 Slash Pine Place
- 444 Slash Pine Place
- 564 Jubilee Cir
- 323 Sawgrass Dr
- 440 Slash Pine Place
- 324 Sawgrass Dr
- 676 Jubilee Cir
- 644 Jubilee Cir
- 531 Goodwill Ct
- 512 Goodwill Ct
- 476 Tranquil Trail Cir
- 176 Eureka Ct
