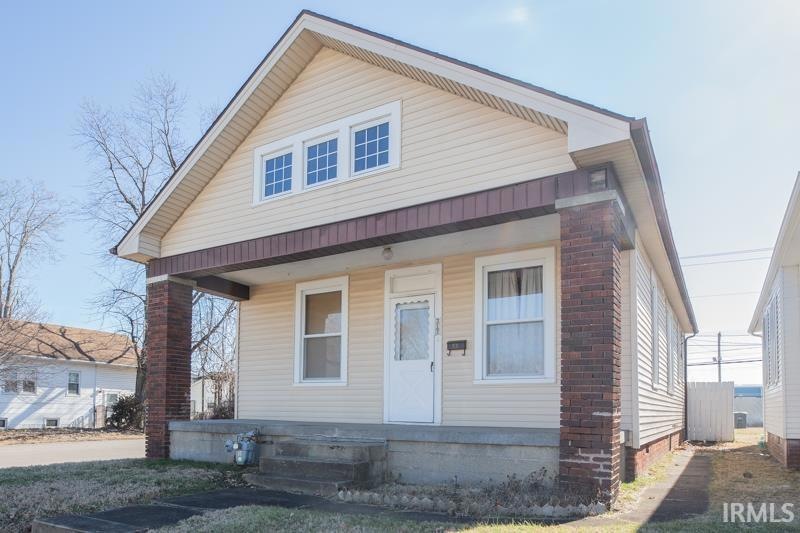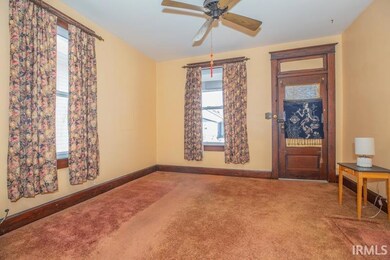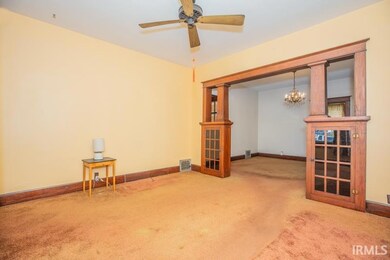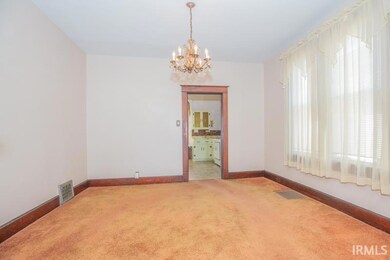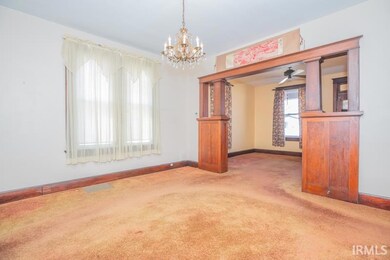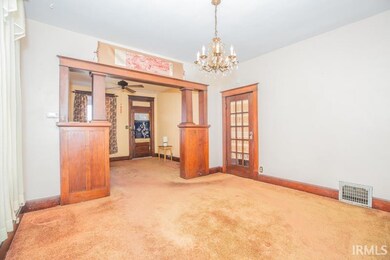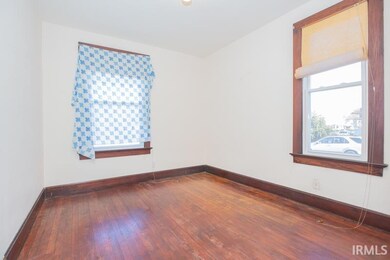
317 Enlow Ave Evansville, IN 47711
Jacobsville NeighborhoodHighlights
- Wood Flooring
- Corner Lot
- Utility Room in Garage
- North High School Rated A-
- Covered patio or porch
- Formal Dining Room
About This Home
As of February 2025Welcome to this adorable bungalow with a detached two car garage. This 2 bedroom 1 bath home has its original woodwork. The home also has an eat in kitchen, formal dining room and nice size living area. Included in the sale are the range/oven, refrigerator and washer/dryer, garage door opener with one control and all window treatment. This home also includes a buyers 2-10 home warranty. The home is being sold as is. The windows have all been replaced. The age of the roof is approximately 10 years old. The HVAC was new in 2016. The home has hardwood floors. There is a half unfinished basement with a standup shower. This is also where the laundry area is located. This would make a fabulous first time buyers home, flip home or investment property. I’m sure it won’t last long!
Last Agent to Sell the Property
F.C. TUCKER EMGE Brokerage Phone: 812-479-0801 Listed on: 02/11/2025

Home Details
Home Type
- Single Family
Est. Annual Taxes
- $7
Year Built
- Built in 1919
Lot Details
- 4,160 Sq Ft Lot
- Lot Dimensions are 32x130
- Wood Fence
- Corner Lot
Parking
- 2 Car Detached Garage
- Garage Door Opener
- Driveway
- Off-Street Parking
Home Design
- Bungalow
- Shingle Roof
- Vinyl Construction Material
Interior Spaces
- 1-Story Property
- Woodwork
- Ceiling height of 9 feet or more
- Ceiling Fan
- Formal Dining Room
- Utility Room in Garage
- Washer and Electric Dryer Hookup
Kitchen
- Eat-In Kitchen
- Gas Oven or Range
- Laminate Countertops
Flooring
- Wood
- Carpet
- Vinyl
Bedrooms and Bathrooms
- 2 Bedrooms
- 1 Full Bathroom
- Bathtub With Separate Shower Stall
Partially Finished Basement
- Sump Pump
- Block Basement Construction
Home Security
- Storm Doors
- Fire and Smoke Detector
Schools
- Delaware Elementary School
- North Middle School
- North High School
Utilities
- Central Air
- Heating System Uses Gas
- Multiple Phone Lines
- Cable TV Available
Additional Features
- Covered patio or porch
- Suburban Location
Listing and Financial Details
- Home warranty included in the sale of the property
- Assessor Parcel Number 82-06-17-031-029.009-029
Ownership History
Purchase Details
Home Financials for this Owner
Home Financials are based on the most recent Mortgage that was taken out on this home.Similar Homes in Evansville, IN
Home Values in the Area
Average Home Value in this Area
Purchase History
| Date | Type | Sale Price | Title Company |
|---|---|---|---|
| Warranty Deed | $75,000 | Regional Title |
Property History
| Date | Event | Price | Change | Sq Ft Price |
|---|---|---|---|---|
| 07/12/2025 07/12/25 | For Sale | $165,000 | +120.0% | $174 / Sq Ft |
| 02/27/2025 02/27/25 | Sold | $75,000 | -6.1% | $79 / Sq Ft |
| 02/11/2025 02/11/25 | Pending | -- | -- | -- |
| 02/11/2025 02/11/25 | For Sale | $79,900 | -- | $84 / Sq Ft |
Tax History Compared to Growth
Tax History
| Year | Tax Paid | Tax Assessment Tax Assessment Total Assessment is a certain percentage of the fair market value that is determined by local assessors to be the total taxable value of land and additions on the property. | Land | Improvement |
|---|---|---|---|---|
| 2024 | $7 | $51,500 | $6,800 | $44,700 |
| 2023 | $9 | $50,800 | $6,800 | $44,000 |
| 2022 | $9 | $51,100 | $6,800 | $44,300 |
| 2021 | $20 | $47,000 | $6,800 | $40,200 |
| 2020 | $20 | $47,000 | $6,800 | $40,200 |
| 2019 | $20 | $47,000 | $6,800 | $40,200 |
| 2018 | $28 | $47,500 | $6,800 | $40,700 |
| 2017 | $28 | $47,200 | $6,800 | $40,400 |
| 2016 | -- | $47,400 | $6,800 | $40,600 |
| 2014 | -- | $46,000 | $6,800 | $39,200 |
| 2013 | -- | $46,600 | $6,800 | $39,800 |
Agents Affiliated with this Home
-
Rick Marshall
R
Seller's Agent in 2025
Rick Marshall
ERA FIRST ADVANTAGE REALTY, INC
(812) 483-9203
1 in this area
62 Total Sales
-
Anne Barber
A
Seller's Agent in 2025
Anne Barber
F.C. TUCKER EMGE
(812) 453-7520
1 in this area
41 Total Sales
Map
Source: Indiana Regional MLS
MLS Number: 202504315
APN: 82-06-17-031-029.009-029
- 1501 Stringtown Rd
- 217 E Eichel Ave
- 1415 N Elliott St
- 1413 N Elliott St
- 302 E Tennessee St
- 11430 Savana Ct Unit 8
- 1308 N Garvin St
- 316 Keck Ave
- 15 E Tennessee St
- 615 Keck Ave
- 643 E Florida St
- 308 E Missouri St
- 14 W Tennessee St
- 16 W Tennessee St
- 618 E Missouri St
- 1018 N Garvin St
- 416 Richardt Ave
- 707 E Missouri St
- 902 N Garvin St
- 656 E Oregon St
