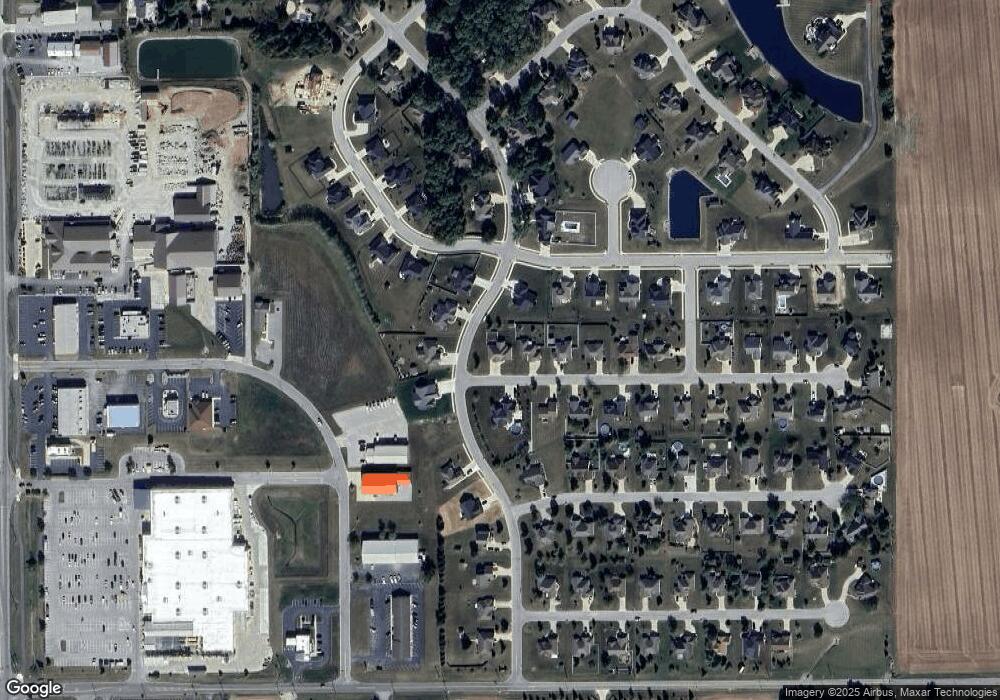317 Goldenrod Ct Bluffton, IN 46714
Estimated Value: $351,824 - $391,000
3
Beds
3
Baths
1,970
Sq Ft
$188/Sq Ft
Est. Value
About This Home
This home is located at 317 Goldenrod Ct, Bluffton, IN 46714 and is currently estimated at $370,956, approximately $188 per square foot. 317 Goldenrod Ct is a home located in Wells County with nearby schools including Norwell High School, Kingdom Academy of Bluffton, and Wesleyan Heritage Academy.
Ownership History
Date
Name
Owned For
Owner Type
Purchase Details
Closed on
May 27, 2011
Sold by
Smuts Thomas R and Smuts Martha J
Bought by
Mcquade Eugene and Mcquade Sandra
Current Estimated Value
Home Financials for this Owner
Home Financials are based on the most recent Mortgage that was taken out on this home.
Original Mortgage
$45,000
Interest Rate
4.8%
Mortgage Type
New Conventional
Purchase Details
Closed on
Sep 17, 2007
Sold by
Mmatt Llp
Bought by
Smuts Thomas R and Smuts Martha J
Create a Home Valuation Report for This Property
The Home Valuation Report is an in-depth analysis detailing your home's value as well as a comparison with similar homes in the area
Home Values in the Area
Average Home Value in this Area
Purchase History
| Date | Buyer | Sale Price | Title Company |
|---|---|---|---|
| Mcquade Eugene | $185,000 | Wells County Land Title Co I | |
| Mcquade Eugene | -- | None Available | |
| Smuts Thomas R | $23,000 | -- |
Source: Public Records
Mortgage History
| Date | Status | Borrower | Loan Amount |
|---|---|---|---|
| Previous Owner | Mcquade Eugene | $45,000 |
Source: Public Records
Tax History Compared to Growth
Tax History
| Year | Tax Paid | Tax Assessment Tax Assessment Total Assessment is a certain percentage of the fair market value that is determined by local assessors to be the total taxable value of land and additions on the property. | Land | Improvement |
|---|---|---|---|---|
| 2024 | $2,371 | $303,900 | $41,500 | $262,400 |
| 2023 | $2,342 | $310,600 | $64,800 | $245,800 |
| 2022 | $1,838 | $263,100 | $40,300 | $222,800 |
| 2021 | $1,631 | $247,700 | $40,300 | $207,400 |
| 2020 | $1,364 | $244,200 | $40,300 | $203,900 |
| 2019 | $1,299 | $225,900 | $26,700 | $199,200 |
| 2018 | $1,187 | $216,400 | $26,700 | $189,700 |
| 2017 | $925 | $212,400 | $26,700 | $185,700 |
| 2016 | $908 | $207,200 | $25,900 | $181,300 |
| 2014 | $889 | $195,800 | $24,200 | $171,600 |
| 2013 | $740 | $185,300 | $24,200 | $161,100 |
Source: Public Records
Map
Nearby Homes
- 430 Goldenrod Ct
- 444 Goldenrod Ct
- Freeport Plan at Parlor Bluffs
- Cabral Plan at Parlor Bluffs
- ELM Plan at Parlor Bluffs
- Stamford Plan at Parlor Bluffs
- Henley Plan at Parlor Bluffs
- Chatham Plan at Parlor Bluffs
- Pine Plan at Parlor Bluffs
- Taylor Plan at Parlor Bluffs
- Elder Plan at Parlor Bluffs
- Bellamy Plan at Parlor Bluffs
- Harmony Plan at Parlor Bluffs
- 630 Malfoy Ct
- 610 Malfoy Ct
- 660 Malfoy Ct
- 615 Dobby Ct
- 665 Dobby Ct
- 649 Hagrid Blvd
- 1773 Granger Ln
- 325 Goldenrod Ct
- 320 Topaz Dr
- 320 Topaz Dr Unit 154
- 2160 Fieldcrest Dr Unit 159
- 2150 Fieldcrest Dr Unit 158
- 318 Goldenrod Ct
- 2170 Fieldcrest Dr
- 2170 Fieldcrest Dr Unit 160
- 2140 Fieldcrest Dr
- 2140 Fieldcrest Dr Unit 157
- 326 Topaz Dr
- 326 Topaz Dr Unit 153
- 324 Goldenrod Ct
- 335 Goldenrod Ct
- 2150 Red Oak Ct
- 2150 Red Oak Ct Unit 161
- 2130 Fieldcrest Dr
- 2130 Fieldcrest Dr Unit 156
- 330 Goldenrod Ct
- 332 Topaz Dr
