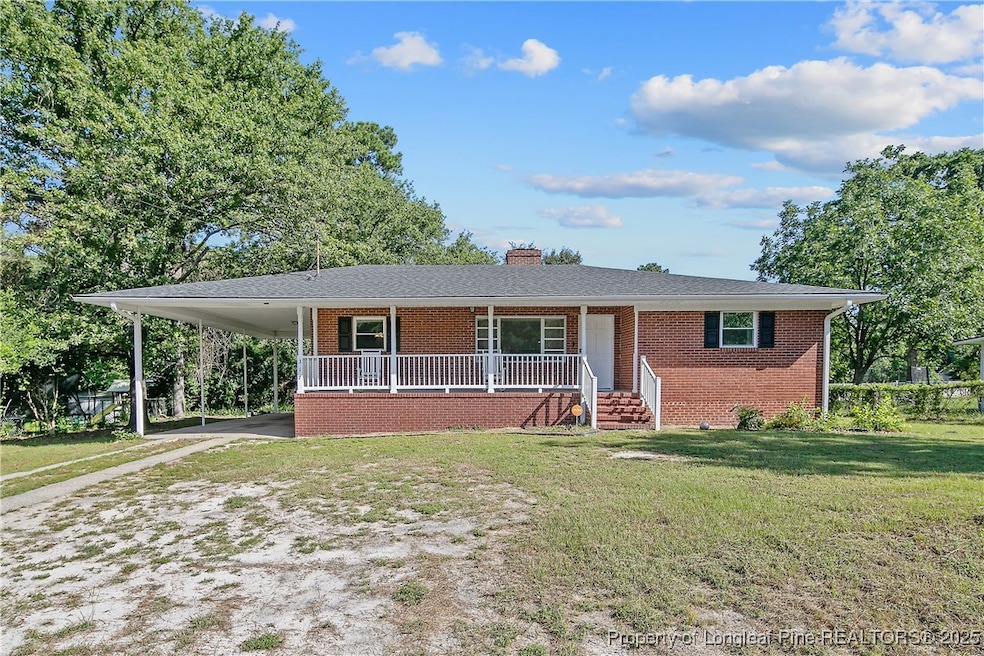317 Longview Dr Fayetteville, NC 28311
Brookwood NeighborhoodEstimated payment $1,361/month
Highlights
- Ranch Style House
- 1 Fireplace
- Formal Dining Room
- Wood Flooring
- No HOA
- Front Porch
About This Home
Welcome home to this charming brick ranch nested in a quiet, established neighborhood just minutes from Fort Bragg, Methodist University, and VA Medical Centre. Perfect for military families, Firs-time buyers, or investors-This move in ready home offers comfort and opportunity.
Features you love: Brand New Roof (2023) with warranty, Beautifull hardwood floors throughout, kitchen with appliances, Smart Home Security System (Vivint) with smart locks, Thermostat, and more. Fully fenced yard ideal for pets and entreating, Carport+Dryway for extra parking. Massive unfinished basement with exterior access- ideal for gyms, workshop, or future finish space. NO HOA!!!!!
All major systems are in great shape and the home is move-in-ready with space to grow. whether you're looking for a family home or a cash-flowing rental, 317 Longview Dr. Checks every box!!!!
Convenient to I-295, shopping,and dining. Schedule a showing and come to see a potential for yourself!!!!!!!
Home Details
Home Type
- Single Family
Est. Annual Taxes
- $2,081
Year Built
- Built in 1959
Lot Details
- Property is Fully Fenced
- Zoning described as SF10 - Single Family Res 10
Parking
- 1 Attached Carport Space
Home Design
- Ranch Style House
- Brick Veneer
Interior Spaces
- 1,547 Sq Ft Home
- Ceiling Fan
- 1 Fireplace
- Formal Dining Room
- Unfinished Basement
- Walk-Out Basement
- Dishwasher
- Laundry on main level
Flooring
- Wood
- Carpet
- Tile
Bedrooms and Bathrooms
- 3 Bedrooms
- 2 Full Bathrooms
Schools
- Lucille Souders Elementary School
- Nick Jeralds Middle School
- E. E. Smith High School
Additional Features
- Front Porch
- Forced Air Heating and Cooling System
Community Details
- No Home Owners Association
- Longview Subdivision
Listing and Financial Details
- Assessor Parcel Number 0439-75-5782.000
- Seller Considering Concessions
Map
Home Values in the Area
Average Home Value in this Area
Tax History
| Year | Tax Paid | Tax Assessment Tax Assessment Total Assessment is a certain percentage of the fair market value that is determined by local assessors to be the total taxable value of land and additions on the property. | Land | Improvement |
|---|---|---|---|---|
| 2024 | $2,081 | $128,101 | $18,000 | $110,101 |
| 2023 | $2,081 | $128,101 | $18,000 | $110,101 |
| 2022 | $1,590 | $114,842 | $18,000 | $96,842 |
| 2021 | $1,590 | $114,842 | $18,000 | $96,842 |
| 2019 | $1,555 | $95,300 | $18,000 | $77,300 |
| 2018 | $1,555 | $95,300 | $18,000 | $77,300 |
| 2017 | $1,452 | $95,300 | $18,000 | $77,300 |
| 2016 | $1,473 | $107,800 | $18,000 | $89,800 |
| 2015 | $1,459 | $107,800 | $18,000 | $89,800 |
| 2014 | $1,452 | $107,800 | $18,000 | $89,800 |
Property History
| Date | Event | Price | Change | Sq Ft Price |
|---|---|---|---|---|
| 07/24/2025 07/24/25 | For Sale | $225,000 | +104.5% | $145 / Sq Ft |
| 07/15/2020 07/15/20 | Sold | $110,000 | 0.0% | $71 / Sq Ft |
| 06/06/2020 06/06/20 | Pending | -- | -- | -- |
| 06/02/2020 06/02/20 | For Sale | $110,000 | -- | $71 / Sq Ft |
Purchase History
| Date | Type | Sale Price | Title Company |
|---|---|---|---|
| Warranty Deed | $140,000 | Hutchens Law Firm Llp | |
| Interfamily Deed Transfer | -- | None Available | |
| Warranty Deed | $110,000 | None Available | |
| Warranty Deed | $105,000 | -- | |
| Warranty Deed | $42,000 | -- |
Mortgage History
| Date | Status | Loan Amount | Loan Type |
|---|---|---|---|
| Previous Owner | $137,464 | FHA | |
| Previous Owner | $112,530 | VA | |
| Previous Owner | $109,000 | VA | |
| Previous Owner | $107,250 | VA |
Source: Longleaf Pine REALTORS®
MLS Number: 747593
APN: 0439-75-5782
- 738 Ashboro St
- 416 Bristlecone Dr
- 460 Bristlecone Rd
- 349 Abbottswood Dr
- 505 Granther Ct
- 4708 Republican Rd
- 157 Tree Top Dr
- 157 Treetop Dr
- 324 Nettletree Ln
- 633 Elk Ct
- 2737 Kentberry Ave
- 319 Idlewild Dr
- 3304 Green Valley Rd
- 223 Circle Ct
- 214 Circle Ct
- 120 Kirkland Dr
- 258 Prince Charles Dr
- 131 Villa Dr
- 2523 Mulranny Dr
- 2500 McArthur Landing Cir







