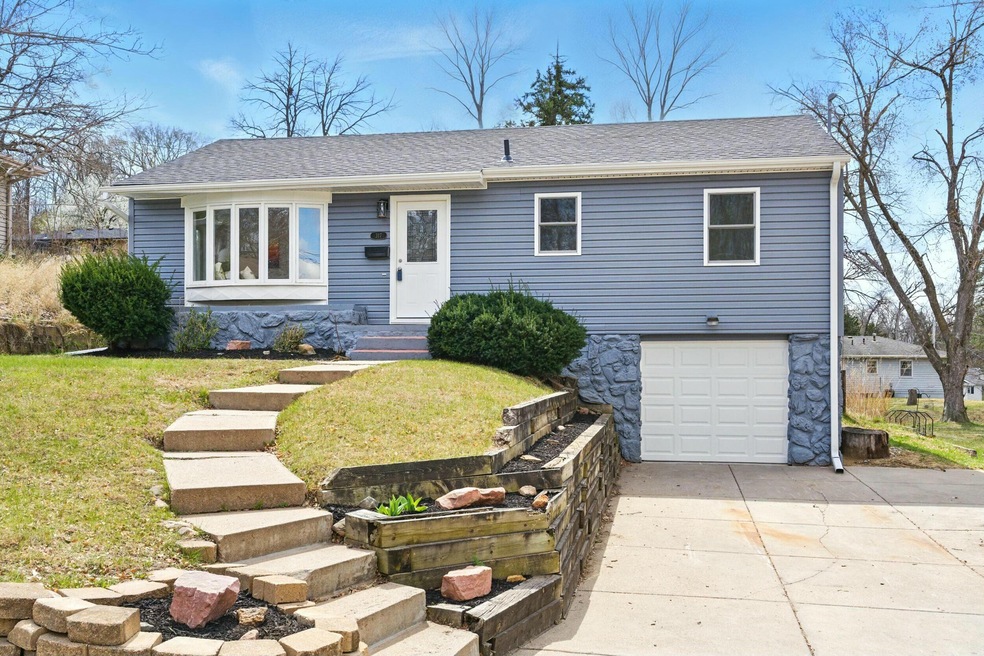
317 Mount Vernon St Council Bluffs, IA 51503
Prospect Park NeighborhoodHighlights
- Deck
- Solid Surface Countertops
- Double Oven
- Raised Ranch Architecture
- No HOA
- 1 Car Attached Garage
About This Home
As of May 2025Sitting in the quiet east-end neighborhood close to schools is this ALL REDONE raised ranch home. Long and flat back yard. Inside the owner removed walls and put in an awesomely amazing kitchen! WE all know the heart of the home is the kitchen and this one is the best ever at this price point! New or almost new -- siding, roof, flooring, baths, fixtures, HVAC, electrical, deck and kitchen. MOVE right in and start a new life with this great investment. A 4th non- conforming bedroom in the basement. The addition on the back really opens up the space this home provides.
Last Agent to Sell the Property
BHHS Ambassador Real Estate License #S36115000 Listed on: 04/10/2025

Home Details
Home Type
- Single Family
Est. Annual Taxes
- $3,366
Year Built
- Built in 1957
Lot Details
- Lot Dimensions are 61x134
- Level Lot
Home Design
- Raised Ranch Architecture
- Frame Construction
- Composition Roof
Interior Spaces
- 1-Story Property
- Built-In Features
- Woodwork
- Family Room
- Combination Dining and Living Room
- Washer and Dryer Hookup
Kitchen
- Eat-In Kitchen
- Double Oven
- Gas Range
- Microwave
- Dishwasher
- Solid Surface Countertops
- Built-In or Custom Kitchen Cabinets
- Disposal
Bedrooms and Bathrooms
- 3 Bedrooms
- 2 Bathrooms
Partially Finished Basement
- Walk-Out Basement
- Basement Fills Entire Space Under The House
Parking
- 1 Car Attached Garage
- Garage Door Opener
Outdoor Features
- Deck
- Storage Shed
Schools
- Lewis & Clark Elementary School
- Gerald W Kirn Middle School
- Abraham Lincoln High School
Utilities
- Forced Air Heating and Cooling System
- Gas Available
- Gas Water Heater
- Cable TV Available
Community Details
- No Home Owners Association
Ownership History
Purchase Details
Home Financials for this Owner
Home Financials are based on the most recent Mortgage that was taken out on this home.Purchase Details
Purchase Details
Similar Homes in Council Bluffs, IA
Home Values in the Area
Average Home Value in this Area
Purchase History
| Date | Type | Sale Price | Title Company |
|---|---|---|---|
| Warranty Deed | $275,000 | Midwest Title | |
| Interfamily Deed Transfer | -- | None Available | |
| Interfamily Deed Transfer | -- | None Available |
Mortgage History
| Date | Status | Loan Amount | Loan Type |
|---|---|---|---|
| Open | $266,750 | New Conventional | |
| Closed | $266,750 | New Conventional | |
| Previous Owner | $117,000 | Unknown |
Property History
| Date | Event | Price | Change | Sq Ft Price |
|---|---|---|---|---|
| 05/14/2025 05/14/25 | Sold | $275,000 | 0.0% | $169 / Sq Ft |
| 04/14/2025 04/14/25 | Pending | -- | -- | -- |
| 04/10/2025 04/10/25 | For Sale | $275,000 | +77.5% | $169 / Sq Ft |
| 01/23/2024 01/23/24 | Sold | $154,900 | 0.0% | $107 / Sq Ft |
| 01/06/2024 01/06/24 | Pending | -- | -- | -- |
| 01/05/2024 01/05/24 | For Sale | $154,900 | -- | $107 / Sq Ft |
Tax History Compared to Growth
Tax History
| Year | Tax Paid | Tax Assessment Tax Assessment Total Assessment is a certain percentage of the fair market value that is determined by local assessors to be the total taxable value of land and additions on the property. | Land | Improvement |
|---|---|---|---|---|
| 2024 | $3,366 | $179,300 | $27,200 | $152,100 |
| 2023 | $3,366 | $179,300 | $27,200 | $152,100 |
| 2022 | $3,376 | $152,800 | $27,800 | $125,000 |
| 2021 | $4,947 | $152,800 | $27,800 | $125,000 |
| 2020 | $3,120 | $134,400 | $22,800 | $111,600 |
| 2019 | $3,456 | $134,400 | $22,800 | $111,600 |
| 2018 | $2,898 | $134,400 | $22,800 | $111,600 |
| 2017 | $2,928 | $114,854 | $17,417 | $97,437 |
| 2015 | $2,864 | $114,854 | $17,417 | $97,437 |
| 2014 | $2,868 | $114,854 | $17,417 | $97,437 |
Agents Affiliated with this Home
-
Rob Cerveny

Seller's Agent in 2025
Rob Cerveny
BHHS Ambassador Real Estate
(402) 598-3335
3 in this area
137 Total Sales
-
Lorri McKean

Buyer's Agent in 2025
Lorri McKean
Embarc Realty
(402) 980-5086
1 in this area
34 Total Sales
-
Jason James

Seller's Agent in 2024
Jason James
Heartland Properties
(800) 856-2743
5 in this area
326 Total Sales
-
Jose Correa

Buyer's Agent in 2024
Jose Correa
NP Dodge Real Estate - Council Bluffs
(402) 680-7179
1 in this area
378 Total Sales
Map
Source: Southwest Iowa Association of Realtors®
MLS Number: 25-611
APN: 7544-24-409-007
- 454 Mount Vernon St
- 415 S Sierra Dr
- 915 Harrison St
- 138 Happy Hollow Blvd
- 215 Parkwild Dr
- 508 N Sierra Dr
- 311 Fleming Ave
- 232 McGee Ave
- 145 Zenith Dr
- 329 Delong Ave
- 643 Harrison St
- 330 Fuller Ave
- 1542 N Broadway
- 603 Hillcrest Ave
- 1545 N Broadway
- 200 Timber Ln
- 118 Elmwood Dr
- 1133 Military Ave
- 750 Parkwild Dr Unit 205
- 1433 N 8th St






