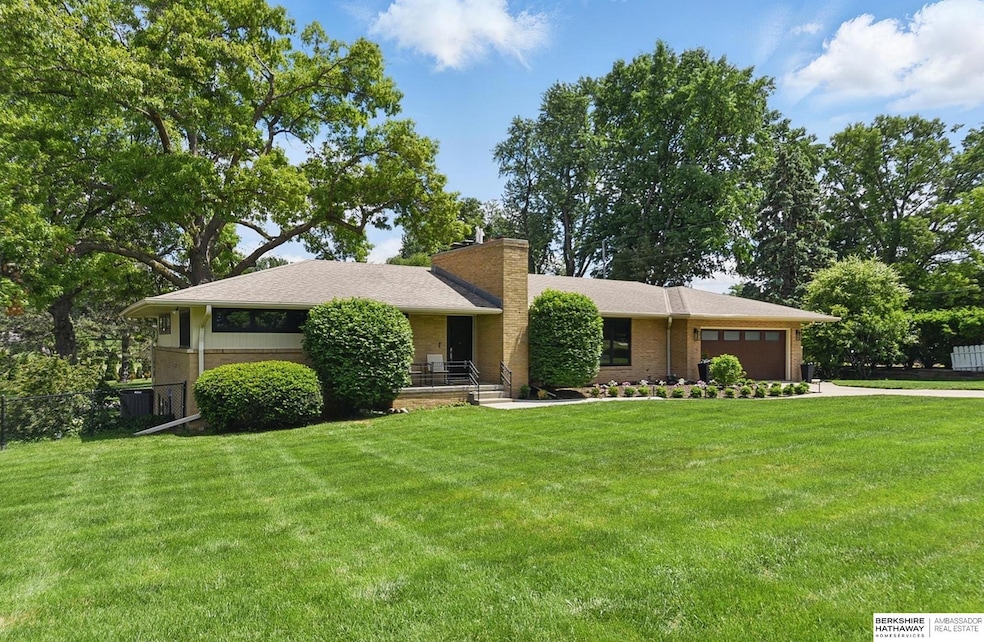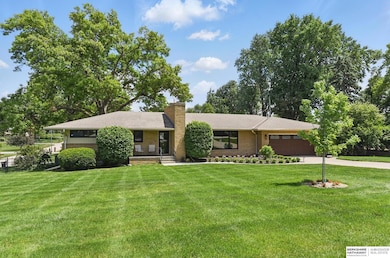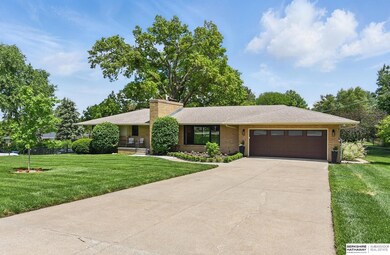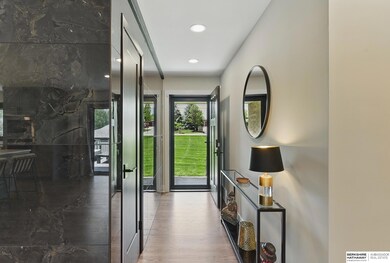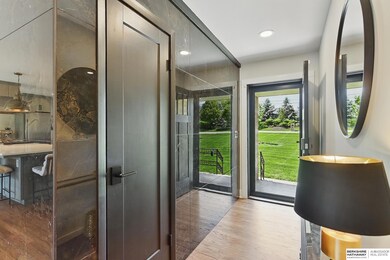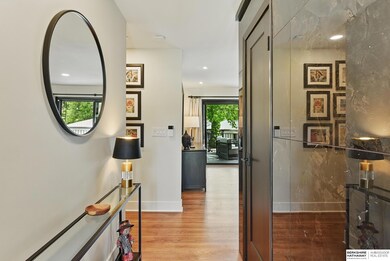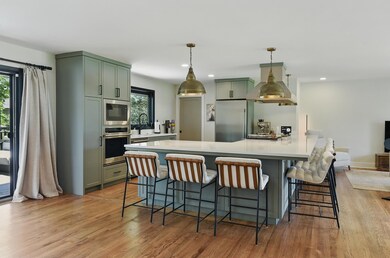
317 N 96th St Omaha, NE 68114
West Central Omaha NeighborhoodHighlights
- Deck
- Contemporary Architecture
- Wood Flooring
- Carl A. Swanson Elementary School Rated A
- Family Room with Fireplace
- Corner Lot
About This Home
As of July 2025Contract Pending Mid-century modern transformation at its best! This all-brick ranch on nearly 1/2 acre has been completely renovated with thought, intention and exquisite good taste. The kitchen has been opened up to the living room and features Eurowood cabinetry, smart gas range and wall oven,and quartz countertops with plenty of counter seating for casual dining. The living room features a dramatic Brazilian porcelain fireplace wall. Patio doors were added at the dining room, leading to a new deck which makes outdoor living accessible from the main level. The large main level laundry includes pantry space with an extra fridge. It also provides convenient access to the rear yard. The expanded Primary suite boasts a new 3/4 bath with double vanities and a custom walk-in closet that are swoon-worthy. The main level guest bath has been completely renovated with gorgeous porcelain tile. The walk-out lower level is finished to include a family room with fireplace, large bedroom
Last Agent to Sell the Property
BHHS Ambassador Real Estate License #0980386 Listed on: 05/22/2025

Home Details
Home Type
- Single Family
Est. Annual Taxes
- $5,870
Year Built
- Built in 1956
Lot Details
- 0.46 Acre Lot
- Lot Dimensions are 139 x 147 x 139 x 147.5
- Chain Link Fence
- Corner Lot
- Sloped Lot
Parking
- 2 Car Attached Garage
- Garage Door Opener
Home Design
- Contemporary Architecture
- Ranch Style House
- Block Foundation
- Composition Roof
Interior Spaces
- Wet Bar
- Ceiling Fan
- Wood Burning Fireplace
- Electric Fireplace
- Window Treatments
- Family Room with Fireplace
- 2 Fireplaces
- Living Room with Fireplace
- Den with Fireplace
- Walk-Out Basement
Kitchen
- Dishwasher
- Disposal
Flooring
- Wood
- Carpet
Bedrooms and Bathrooms
- 3 Bedrooms
- Walk-In Closet
Outdoor Features
- Deck
- Patio
Schools
- Swanson Elementary School
- Westside Middle School
- Westside High School
Utilities
- Forced Air Heating and Cooling System
Community Details
- No Home Owners Association
- Westchester Subdivision
Listing and Financial Details
- Assessor Parcel Number 2433280000
Ownership History
Purchase Details
Home Financials for this Owner
Home Financials are based on the most recent Mortgage that was taken out on this home.Purchase Details
Purchase Details
Similar Homes in the area
Home Values in the Area
Average Home Value in this Area
Purchase History
| Date | Type | Sale Price | Title Company |
|---|---|---|---|
| Deed | -- | Ambassador Title | |
| Interfamily Deed Transfer | -- | None Available | |
| Warranty Deed | $73,400 | -- |
Mortgage History
| Date | Status | Loan Amount | Loan Type |
|---|---|---|---|
| Open | $1,000 | Credit Line Revolving |
Property History
| Date | Event | Price | Change | Sq Ft Price |
|---|---|---|---|---|
| 07/21/2025 07/21/25 | Sold | $822,000 | -4.3% | $282 / Sq Ft |
| 05/22/2025 05/22/25 | For Sale | $859,000 | +132.8% | $295 / Sq Ft |
| 04/20/2025 04/20/25 | Pending | -- | -- | -- |
| 04/29/2022 04/29/22 | Sold | $369,000 | -2.9% | $195 / Sq Ft |
| 04/21/2022 04/21/22 | Pending | -- | -- | -- |
| 04/15/2022 04/15/22 | For Sale | $380,000 | -- | $200 / Sq Ft |
Tax History Compared to Growth
Tax History
| Year | Tax Paid | Tax Assessment Tax Assessment Total Assessment is a certain percentage of the fair market value that is determined by local assessors to be the total taxable value of land and additions on the property. | Land | Improvement |
|---|---|---|---|---|
| 2023 | $7,302 | $358,000 | $150,100 | $207,900 |
| 2022 | $7,162 | $327,200 | $150,100 | $177,100 |
| 2021 | $7,259 | $327,200 | $150,100 | $177,100 |
| 2020 | $7,902 | $350,100 | $150,100 | $200,000 |
| 2019 | $7,993 | $350,100 | $150,100 | $200,000 |
| 2018 | $6,570 | $286,900 | $150,100 | $136,800 |
| 2017 | $6,190 | $286,900 | $150,100 | $136,800 |
| 2016 | $6,190 | $278,100 | $76,500 | $201,600 |
| 2015 | $5,726 | $259,900 | $71,500 | $188,400 |
| 2014 | $5,726 | $261,100 | $71,500 | $189,600 |
Agents Affiliated with this Home
-
Carol Lehan
C
Seller's Agent in 2025
Carol Lehan
BHHS Ambassador Real Estate
(402) 630-4230
3 in this area
24 Total Sales
-
Michael Burke

Buyer's Agent in 2025
Michael Burke
BHHS Ambassador Real Estate
(402) 769-3842
3 in this area
120 Total Sales
Map
Source: Great Plains Regional MLS
MLS Number: 22513785
APN: 3328-0000-24
- 9530 Davenport St
- 9507 Chicago St
- 318 N 96th St
- 412 N 96th St
- 9313 Davenport St
- 9706 Ascot Dr
- 9812 Nottingham Dr
- 770 N 93rd St Unit 3B2
- 770 N 93rd St Unit 1B4
- 9826 Harney Pkwy N
- 328 N 90th St
- 9911 Devonshire Dr
- 9465 Jackson Cir
- 310 S 89th Ct
- 711 N 89th Plaza
- 901 N 90th St
- 437 S 90th St
- 9723 Fieldcrest Dr
- 9945 Harney Pkwy N
- 1301 N 97th Cir
