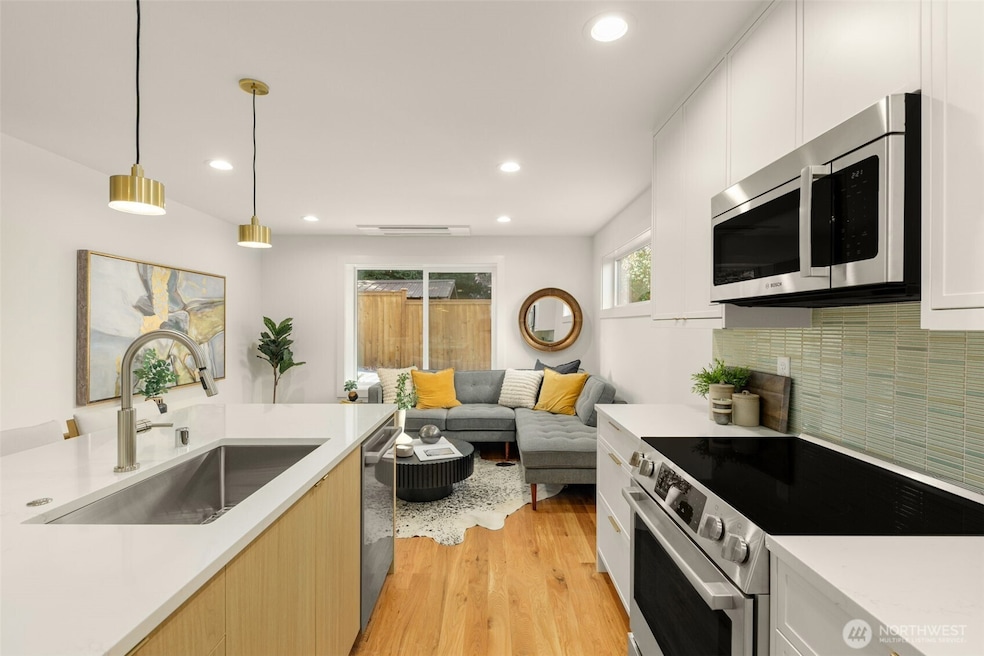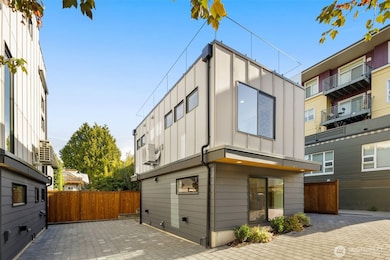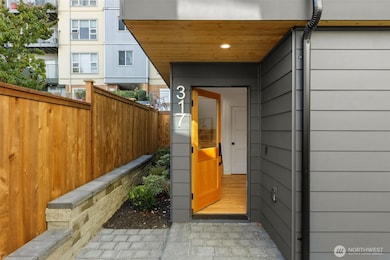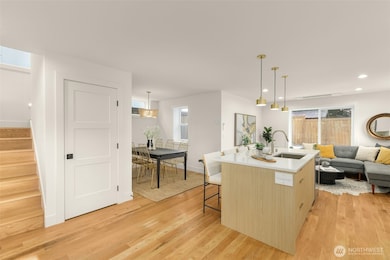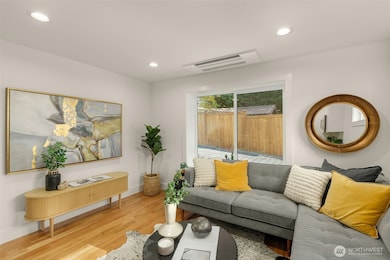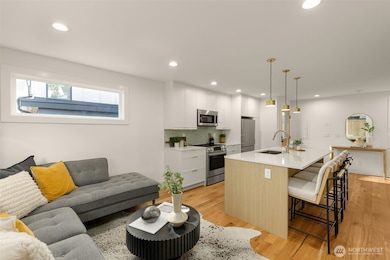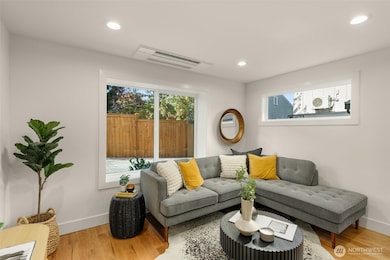317 NW 86th St Seattle, WA 98117
Greenwood NeighborhoodEstimated payment $4,223/month
Highlights
- New Construction
- Rooftop Deck
- Territorial View
- Greenwood Elementary School Rated A-
- Property is near public transit
- 3-minute walk to Greenwood P-Patch Community Gardens
About This Home
Introducing a brand-new STANDALONE 2-bed residence by Hernandez Builds in Greenwood! This light & bright new construction home offers DESIGNATED PARKING, walls of windows, open-concept living on the entry-level, a luxurious primary suite, storage options & expansive rooftop deck for you to enjoy. Highlights include high-end stainless steel appliances, chef's kitchen with island + breakfast bar, custom finishes, minisplits for heating/cooling! Roofdeck is complete with water/electric hookups on for grilling or convenient entertaining! Enjoy all things Greenwood: Preserve & Gather Coffee, Bar Sur Mur, Flint Creek Cattle Co., Trader Joe's, Lamplighter, Chuck's Hop Shop & momre! Easy access to Green Lake, I-5, Hwy99 & more! Don't miss out!
Listing Agent
Windermere RE/Capitol Hill,Inc License #22014532 Listed on: 09/11/2025

Source: Northwest Multiple Listing Service (NWMLS)
MLS#: 2431401
Home Details
Home Type
- Single Family
Est. Annual Taxes
- $6,687
Year Built
- Built in 2025 | New Construction
Lot Details
- 634 Sq Ft Lot
- North Facing Home
- Level Lot
- Property is in very good condition
HOA Fees
- $34 Monthly HOA Fees
Parking
- Off-Street Parking
Home Design
- Modern Architecture
- Flat Roof Shape
- Poured Concrete
- Cement Board or Planked
Interior Spaces
- 1,097 Sq Ft Home
- 2-Story Property
- Territorial Views
- Storm Windows
Kitchen
- Stove
- Microwave
- Dishwasher
Flooring
- Wood
- Ceramic Tile
Bedrooms and Bathrooms
- 2 Bedrooms
Laundry
- Dryer
- Washer
Outdoor Features
- Rooftop Deck
Location
- Property is near public transit
- Property is near a bus stop
Schools
- Greenwood Elementary School
- Robert Eagle Staff Middle School
- Ingraham High School
Utilities
- Ductless Heating Or Cooling System
- Radiant Heating System
- Heating System Mounted To A Wall or Window
- Water Heater
- High Tech Cabling
Community Details
- Built by Hernandez Builds
- Greenwood Subdivision
- The community has rules related to covenants, conditions, and restrictions
Listing and Financial Details
- Down Payment Assistance Available
- Visit Down Payment Resource Website
- Assessor Parcel Number 0945000500
Map
Home Values in the Area
Average Home Value in this Area
Tax History
| Year | Tax Paid | Tax Assessment Tax Assessment Total Assessment is a certain percentage of the fair market value that is determined by local assessors to be the total taxable value of land and additions on the property. | Land | Improvement |
|---|---|---|---|---|
| 2024 | $6,687 | $652,000 | $462,000 | $190,000 |
| 2023 | $6,147 | $619,000 | $435,000 | $184,000 |
| 2022 | $5,604 | $657,000 | $389,000 | $268,000 |
| 2021 | $5,016 | $580,000 | $354,000 | $226,000 |
| 2020 | $5,018 | $489,000 | $295,000 | $194,000 |
| 2018 | $5,102 | $513,000 | $284,000 | $229,000 |
| 2017 | $4,188 | $495,000 | $193,000 | $302,000 |
| 2016 | $3,894 | $417,000 | $163,000 | $254,000 |
| 2015 | $3,368 | $379,000 | $149,000 | $230,000 |
| 2014 | -- | $334,000 | $134,000 | $200,000 |
| 2013 | -- | $304,000 | $122,000 | $182,000 |
Property History
| Date | Event | Price | List to Sale | Price per Sq Ft |
|---|---|---|---|---|
| 11/17/2025 11/17/25 | Pending | -- | -- | -- |
| 10/22/2025 10/22/25 | Price Changed | $689,950 | -5.5% | $629 / Sq Ft |
| 09/11/2025 09/11/25 | For Sale | $729,950 | -- | $665 / Sq Ft |
Purchase History
| Date | Type | Sale Price | Title Company |
|---|---|---|---|
| Warranty Deed | $1,250,000 | Chicago Title | |
| Deed | $313 | None Listed On Document | |
| Warranty Deed | $460,000 | First American Title Insuran | |
| Interfamily Deed Transfer | $216,000 | First American | |
| Warranty Deed | $56,000 | Chicago Title Insurance Co | |
| Quit Claim Deed | -- | -- |
Mortgage History
| Date | Status | Loan Amount | Loan Type |
|---|---|---|---|
| Open | $1,000,000 | New Conventional | |
| Previous Owner | $166,000 | Seller Take Back |
Source: Northwest Multiple Listing Service (NWMLS)
MLS Number: 2431401
APN: 094500-0500
- 315 NW 86th St Unit B
- 326 -330 NW 85th St
- 630 NW 85th St Unit A
- 633 NW 85th St Unit 101
- 652 NW 85th St
- 8729 Palatine Ave N
- 9029 4th Ave NW
- 8757 Palatine Ave N Unit B
- 8745 Greenwood Ave N Unit 311
- 146 NW 79th St
- 910 NW 85th St Unit B
- 8214 Greenwood Ave N
- 318 N 84th St
- 320 N 84th St
- 120 N 80th St
- 8712 12th Ave NW
- 322 B N 84th St
- 8750 Greenwood Ave N Unit S207
- 9029 8th Ave NW Unit B
- 9017 Dibble Ave NW
