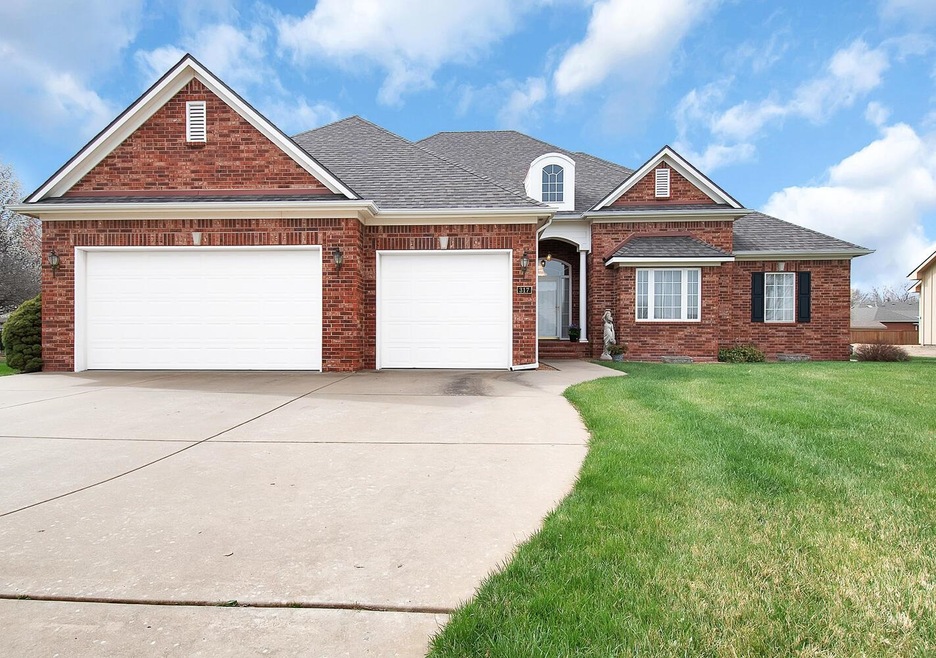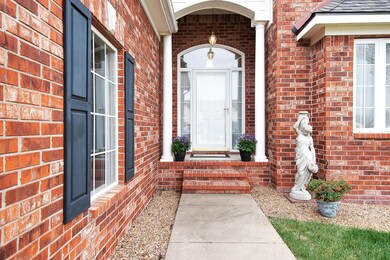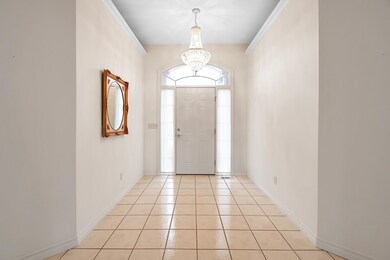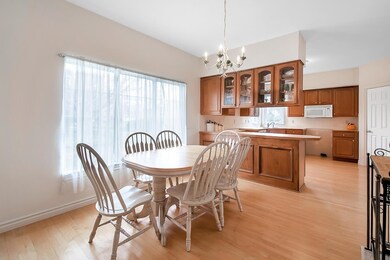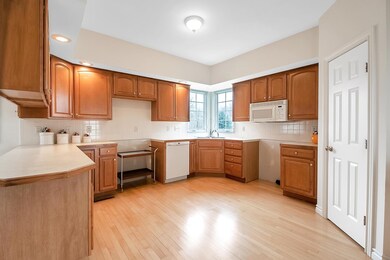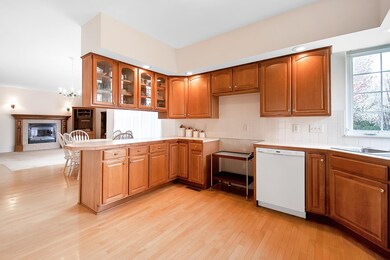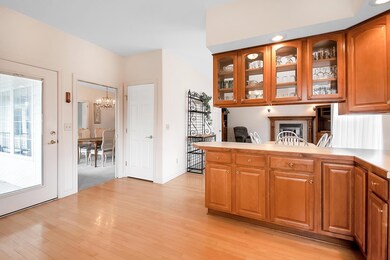
317 Old Colony Ct North Newton, KS 67117
Estimated Value: $330,000 - $421,000
Highlights
- Ranch Style House
- Covered patio or porch
- Formal Dining Room
- Wood Flooring
- Jogging Path
- Cul-De-Sac
About This Home
As of July 2022Immaculately maintained one owner custom built home in North Newton. So many great things packed into this charming home! This home boasts 4 bedrooms and 3.5 bathrooms, separate laundry room, and an oversized 3 car garage. As you enter the home, you'll notice the openness of the living area directly in front of you that leads through French doors to a covered back patio. To your right will be the bedroom “wing” with two bedrooms and a bathroom and a more secluded master suite to the rear of the home with lovely views overlooking the backyard. To the left of the entry is the laundry room, family room with fireplace, dining/kitchen area with a formal dining room off the kitchen and a stairway to the lower level. A fourth bedroom and attached bathroom round out the finished space in the basement, but there is over 1000 sq ft of space that you can finish off to your preferences. This space includes egress windows and partial framing. So much potential for expanding your living areas. Roof replaced in 2021. Hot water heater replaced in 2019. Trane HVAC. This well-loved home is ready for its new owner. Close access to I-135 and a quick drive to north Wichita.
Last Agent to Sell the Property
Keller Williams Signature Partners, LLC License #00241992 Listed on: 05/20/2022
Home Details
Home Type
- Single Family
Est. Annual Taxes
- $5,509
Year Built
- Built in 2003
Lot Details
- 8,712 Sq Ft Lot
- Cul-De-Sac
- Sprinkler System
Parking
- 3 Car Attached Garage
Home Design
- Ranch Style House
- Brick or Stone Mason
- Frame Construction
- Composition Roof
Interior Spaces
- Window Treatments
- Family Room with Fireplace
- Formal Dining Room
- Wood Flooring
Kitchen
- Electric Cooktop
- Microwave
Bedrooms and Bathrooms
- 4 Bedrooms
- Walk-In Closet
- Dual Vanity Sinks in Primary Bathroom
- Private Water Closet
- Separate Shower in Primary Bathroom
Laundry
- Laundry on main level
- Sink Near Laundry
Partially Finished Basement
- Basement Fills Entire Space Under The House
- Bedroom in Basement
- Finished Basement Bathroom
- Basement Storage
- Natural lighting in basement
Home Security
- Storm Windows
- Storm Doors
Outdoor Features
- Covered patio or porch
- Rain Gutters
Schools
- Northridge Elementary School
- Chisholm Middle School
- Newton High School
Utilities
- Forced Air Heating and Cooling System
- Humidifier
Listing and Financial Details
- Assessor Parcel Number 20079-040-093-05-0-20-03-014.00-0
Community Details
Overview
- Campus Woods Subdivision
Recreation
- Jogging Path
Similar Homes in North Newton, KS
Home Values in the Area
Average Home Value in this Area
Property History
| Date | Event | Price | Change | Sq Ft Price |
|---|---|---|---|---|
| 07/05/2022 07/05/22 | Sold | -- | -- | -- |
| 06/16/2022 06/16/22 | Pending | -- | -- | -- |
| 05/20/2022 05/20/22 | For Sale | $350,000 | -- | $124 / Sq Ft |
Tax History Compared to Growth
Tax History
| Year | Tax Paid | Tax Assessment Tax Assessment Total Assessment is a certain percentage of the fair market value that is determined by local assessors to be the total taxable value of land and additions on the property. | Land | Improvement |
|---|---|---|---|---|
| 2024 | $6,233 | $42,423 | $4,118 | $38,305 |
| 2023 | $6,172 | $38,686 | $4,118 | $34,568 |
| 2022 | $5,932 | $37,014 | $4,118 | $32,896 |
| 2021 | $5,545 | $34,592 | $2,046 | $32,546 |
| 2020 | $5,344 | $34,707 | $2,046 | $32,661 |
| 2019 | $5,362 | $34,822 | $2,046 | $32,776 |
| 2018 | $5,203 | $33,019 | $2,046 | $30,973 |
| 2017 | $4,976 | $32,372 | $2,046 | $30,326 |
| 2016 | $4,968 | $32,372 | $2,046 | $30,326 |
| 2015 | $4,726 | $32,372 | $2,046 | $30,326 |
| 2014 | $4,381 | $32,371 | $2,349 | $30,022 |
Agents Affiliated with this Home
-
April Richey

Seller's Agent in 2022
April Richey
Keller Williams Signature Partners, LLC
(316) 648-9021
3 in this area
68 Total Sales
-
Katie Walton

Buyer's Agent in 2022
Katie Walton
LPT Realty, LLC
(316) 990-1075
134 in this area
200 Total Sales
Map
Source: South Central Kansas MLS
MLS Number: 611782
APN: 093-05-0-20-03-014.00-0
- 328 Old Colony Ct
- 329 Old Colony Ct
- 325 Old Colony Ct
- 316 Old Colony Ct
- 401 Lakewood Dr
- 6 Sapphire Ct
- 112 W 26th St
- 9 Regal Crescent St
- 107 W 24th St
- 501 W 23rd St
- 503 W 23rd St
- 2032 Briarwood Ct
- 1809 N Main St
- 1508 Terrace Dr
- 1016 Country Ln
- 209 W 15th St
- 1001 W 17th St
- 1005 W 17th St
- 1009 W 17th St
- 1013 W 17th St
- 317 Old Colony Ct
- 313 Old Colony Ct
- 321 Old Colony Ct
- 332 Old Colony Ct
- 316 Campus Ct
- 312 Campus Ct
- 309 Old Colony Ct
- 320 Campus Ct
- 312 Old Colony Ct
- 308 Old Colony Ct
- 326 Campus Ct
- 305 Old Colony Ct
- 317 Witmarsum W
- 317 Witmarsum West Dr
- 321 Witmarsum West Dr
- 304 Campus Ct
- 313 Witmarsum West Dr
- 304 Old Colony Ct
- 401 Witmarsum West Dr
- 328 Campus Ct
