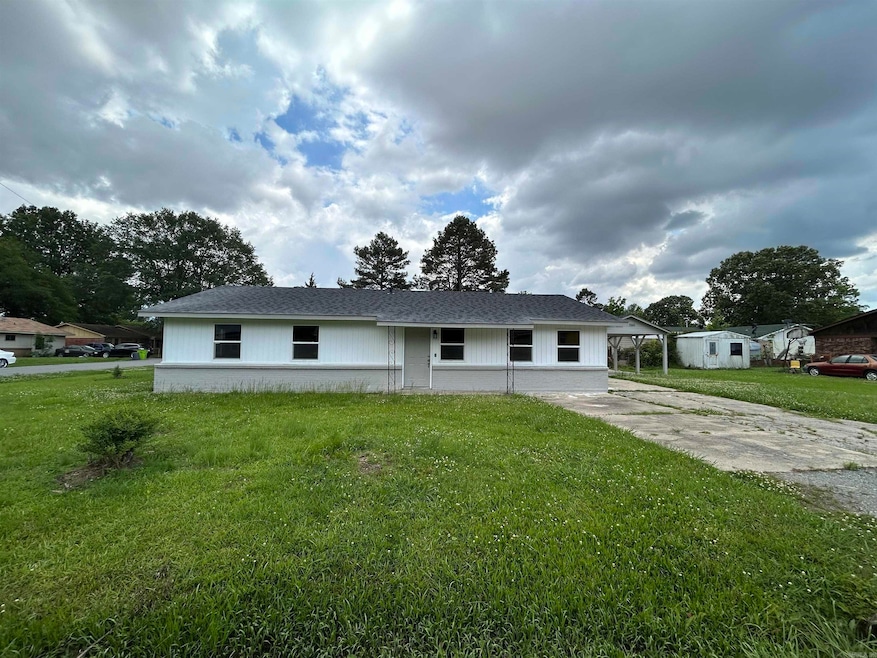
317 Pleasant Dr Lonoke, AR 72086
Highlights
- Traditional Architecture
- Formal Dining Room
- Laundry Room
- Great Room
- Detached Garage
- 1-Story Property
About This Home
As of August 2025BACK ON MARKET! No fault of seller or home! Welcome to this stunning newly remodeled home that perfectly blends modern upgrades with timeless charm. Step inside to find brand new flooring throughout and fresh interior paint that brightens every room. The heart of the home features a spacious living area, a separate dining room ideal for entertaining, and a gorgeous tiled walk-in shower in the updated bathroom—a true spa-like retreat. Every detail has been thoughtfully upgraded, including all new energy-efficient windows, stylish new light fixtures, and a brand new roof for worry-free living. The bedrooms offer generous space and feature roomy closets for all your storage needs. Outside, enjoy a covered concrete slab patio that’s perfect for grilling, relaxing, or hosting gatherings with friends and family. This home is move-in ready and designed for comfort, style, and functionality—don’t miss your chance to make it yours!
Home Details
Home Type
- Single Family
Est. Annual Taxes
- $398
Home Design
- Traditional Architecture
- Slab Foundation
- Architectural Shingle Roof
Interior Spaces
- 1,421 Sq Ft Home
- 1-Story Property
- Great Room
- Formal Dining Room
- Luxury Vinyl Tile Flooring
- Stove
- Laundry Room
Bedrooms and Bathrooms
- 3 Bedrooms
- 2 Full Bathrooms
Parking
- Detached Garage
- Parking Pad
Additional Features
- Level Lot
- Central Heating and Cooling System
Ownership History
Purchase Details
Home Financials for this Owner
Home Financials are based on the most recent Mortgage that was taken out on this home.Purchase Details
Home Financials for this Owner
Home Financials are based on the most recent Mortgage that was taken out on this home.Similar Homes in Lonoke, AR
Home Values in the Area
Average Home Value in this Area
Purchase History
| Date | Type | Sale Price | Title Company |
|---|---|---|---|
| Warranty Deed | $137,500 | West Little Rock Title Company | |
| Warranty Deed | -- | Magnolia Title & Escrow |
Mortgage History
| Date | Status | Loan Amount | Loan Type |
|---|---|---|---|
| Open | $137,500 | New Conventional | |
| Previous Owner | $84,375 | Credit Line Revolving | |
| Previous Owner | $10,297 | Commercial |
Property History
| Date | Event | Price | Change | Sq Ft Price |
|---|---|---|---|---|
| 08/11/2025 08/11/25 | Sold | $137,500 | 0.0% | $97 / Sq Ft |
| 07/10/2025 07/10/25 | Pending | -- | -- | -- |
| 07/05/2025 07/05/25 | For Sale | $137,500 | 0.0% | $97 / Sq Ft |
| 05/27/2025 05/27/25 | Pending | -- | -- | -- |
| 05/10/2025 05/10/25 | For Sale | $137,500 | +186.5% | $97 / Sq Ft |
| 07/12/2024 07/12/24 | Sold | $48,000 | +6.7% | $34 / Sq Ft |
| 05/05/2024 05/05/24 | Pending | -- | -- | -- |
| 04/30/2024 04/30/24 | For Sale | $45,000 | -- | $32 / Sq Ft |
Tax History Compared to Growth
Tax History
| Year | Tax Paid | Tax Assessment Tax Assessment Total Assessment is a certain percentage of the fair market value that is determined by local assessors to be the total taxable value of land and additions on the property. | Land | Improvement |
|---|---|---|---|---|
| 2024 | $398 | $6,970 | $1,400 | $5,570 |
| 2023 | $398 | $6,970 | $1,400 | $5,570 |
| 2022 | $398 | $6,970 | $1,400 | $5,570 |
| 2021 | $398 | $6,970 | $1,400 | $5,570 |
| 2020 | $418 | $7,320 | $1,400 | $5,920 |
| 2019 | $404 | $7,320 | $1,400 | $5,920 |
| 2018 | $404 | $7,320 | $1,400 | $5,920 |
| 2017 | $404 | $7,320 | $1,400 | $5,920 |
| 2016 | $404 | $7,320 | $1,400 | $5,920 |
| 2015 | $404 | $7,320 | $1,400 | $5,920 |
| 2014 | $404 | $8,540 | $1,400 | $7,140 |
Agents Affiliated with this Home
-
Abby Joyner
A
Seller's Agent in 2025
Abby Joyner
Lisa Attwood Realty
(870) 489-7554
1 in this area
9 Total Sales
-
David Soward
D
Buyer's Agent in 2025
David Soward
McKimmey Associates, Realtors - 50 Pine
(501) 514-7114
1 in this area
2 Total Sales
-
Rico Edmonson

Seller's Agent in 2024
Rico Edmonson
RE/MAX
(501) 366-4691
1 in this area
24 Total Sales
Map
Source: Cooperative Arkansas REALTORS® MLS
MLS Number: 25018338
APN: 781-40131-000
- 512 Brown St
- 412 Harrison St
- 301 Teresa Ln
- 402 Harrison St
- 1204 S Center St
- 1207 Oakdale St
- 112 E Palm St
- 201 W Palm St
- 1214 Privett Park Dr
- 1212 Privett Park Dr
- 1218 Fairview St
- 604 Frank T Bunton St
- 519 Frank T Bunton St
- 516 Park St
- 210 Oak St
- 615 W Front St
- 428 E 4th St
- 418 W 4th St
- 110 Branch St
- 412 E 6th St






