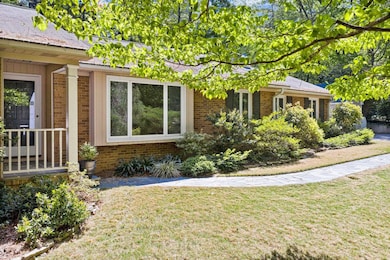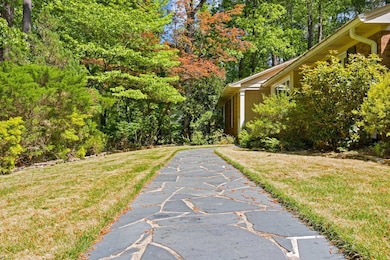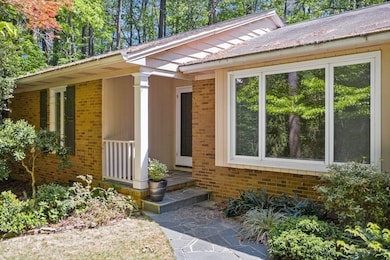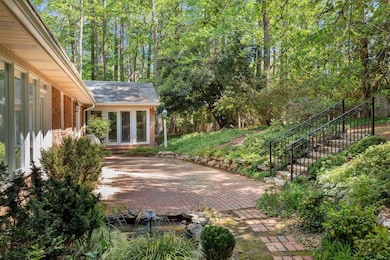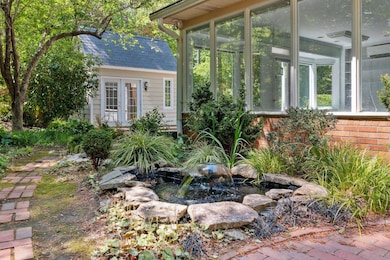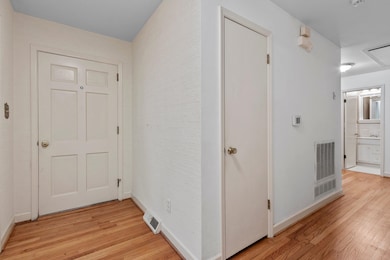
317 Reade Rd Chapel Hill, NC 27516
Highlights
- Colonial Architecture
- Deck
- Wooded Lot
- Carrboro Elementary School Rated A
- Family Room with Fireplace
- Wood Flooring
About This Home
As of June 2022Large ranch tucked away on a gorgeous wooded 0.6 acre lot in Pinebrook Estates.Decades of care means its ready for you to make it your own!Beautiful oak hardwoods, inviting sunroom, huge attic.Out back is a large brick patio w/ stone wall, koi ponds, & stone stair to rear garden.Great room off kitchen w/ walls of windows.2 fireplaces!Tankless water heater, generator, sealed crawlspace. Super cute detached studio has slate roof & built-ins. Near Bolin Creek greenway trail & Umstead Park. Close to UNC.
Last Agent to Sell the Property
Compass -- Chapel Hill - Durham License #218008 Listed on: 04/29/2022

Home Details
Home Type
- Single Family
Est. Annual Taxes
- $6,300
Year Built
- Built in 1964
Lot Details
- 0.61 Acre Lot
- Lot Dimensions are 190x68x85x55x150x70
- Wooded Lot
- Landscaped with Trees
Parking
- Private Driveway
Home Design
- Colonial Architecture
- Ranch Style House
- Traditional Architecture
- Brick Exterior Construction
- Aluminum Siding
- Masonite
Interior Spaces
- 2,827 Sq Ft Home
- Bookcases
- Ceiling Fan
- Gas Log Fireplace
- Entrance Foyer
- Family Room with Fireplace
- 2 Fireplaces
- Combination Dining and Living Room
- Den with Fireplace
- Sun or Florida Room
- Storage
- Crawl Space
- Pull Down Stairs to Attic
Kitchen
- Electric Range
- Dishwasher
Flooring
- Wood
- Carpet
- Tile
Bedrooms and Bathrooms
- 4 Bedrooms
- 2 Full Bathrooms
- Walk-in Shower
Laundry
- Laundry on main level
- Laundry in Kitchen
- Dryer
- Washer
Accessible Home Design
- Accessible Washer and Dryer
Outdoor Features
- Deck
- Patio
Schools
- Carrboro Elementary School
- Smith Middle School
- Chapel Hill High School
Utilities
- Forced Air Heating and Cooling System
- Heating System Uses Natural Gas
- Tankless Water Heater
Community Details
- No Home Owners Association
- Pinebrook Estates Subdivision
Ownership History
Purchase Details
Home Financials for this Owner
Home Financials are based on the most recent Mortgage that was taken out on this home.Purchase Details
Similar Homes in the area
Home Values in the Area
Average Home Value in this Area
Purchase History
| Date | Type | Sale Price | Title Company |
|---|---|---|---|
| Warranty Deed | $620,000 | Bagwell Holt Smith Pa | |
| Deed | $22,800 | -- |
Mortgage History
| Date | Status | Loan Amount | Loan Type |
|---|---|---|---|
| Open | $496,000 | New Conventional | |
| Previous Owner | $403,000 | New Conventional | |
| Previous Owner | $220,000 | Credit Line Revolving | |
| Previous Owner | $220,000 | Credit Line Revolving |
Property History
| Date | Event | Price | Change | Sq Ft Price |
|---|---|---|---|---|
| 07/17/2025 07/17/25 | For Sale | $875,000 | +41.1% | $320 / Sq Ft |
| 12/14/2023 12/14/23 | Off Market | $620,000 | -- | -- |
| 06/09/2022 06/09/22 | Sold | $620,000 | -3.9% | $219 / Sq Ft |
| 05/12/2022 05/12/22 | Pending | -- | -- | -- |
| 05/05/2022 05/05/22 | For Sale | $645,000 | -- | $228 / Sq Ft |
Tax History Compared to Growth
Tax History
| Year | Tax Paid | Tax Assessment Tax Assessment Total Assessment is a certain percentage of the fair market value that is determined by local assessors to be the total taxable value of land and additions on the property. | Land | Improvement |
|---|---|---|---|---|
| 2024 | $7,379 | $425,400 | $140,000 | $285,400 |
| 2023 | $7,181 | $425,400 | $140,000 | $285,400 |
| 2022 | $6,381 | $392,500 | $140,000 | $252,500 |
| 2021 | $6,301 | $392,500 | $140,000 | $252,500 |
| 2020 | $6,127 | $357,900 | $125,000 | $232,900 |
| 2018 | $5,980 | $357,900 | $125,000 | $232,900 |
| 2017 | $5,510 | $357,900 | $125,000 | $232,900 |
| 2016 | $5,510 | $325,747 | $127,055 | $198,692 |
| 2015 | $5,510 | $325,747 | $127,055 | $198,692 |
| 2014 | $5,461 | $325,747 | $127,055 | $198,692 |
Agents Affiliated with this Home
-
Meighan Carmichael
M
Seller's Agent in 2025
Meighan Carmichael
Hillsborough Real Estate Group
(919) 590-8059
49 Total Sales
-
Frank Casadonte
F
Seller Co-Listing Agent in 2025
Frank Casadonte
Hillsborough Real Estate Group
(919) 673-1190
70 Total Sales
-
Thomas Wiltberger

Seller's Agent in 2022
Thomas Wiltberger
Compass -- Chapel Hill - Durham
(919) 451-0740
131 Total Sales
-
Natalie Shaw

Buyer's Agent in 2022
Natalie Shaw
Inhabit Real Estate
(919) 622-3933
71 Total Sales
Map
Source: Doorify MLS
MLS Number: 2445931
APN: 9789118497
- 500 Umstead Dr Unit D308
- 500 Umstead Dr Unit 103
- 500 Umstead Dr Unit D307
- 500 Umstead Dr Unit 304
- 500 Umstead Dr Unit 208d
- 219 Columbia Place W
- 220 Barclay Rd
- 800 Pritchard Avenue Extension Unit H7
- 800 Pritchard Avenue Extension Unit H8
- 800 Pritchard Avenue Extension Unit H9
- 130 E Longview St Unit S
- 126 Barclay Rd
- 704 Martin Luther King jr Blvd Unit D12
- 4 Bolin Heights
- 875 Martin Luther King jr Blvd Unit 7
- 875 Martin Luther King jr Blvd Unit 15
- 620 Martin Luther King jr Blvd Unit 302
- 620 Martin Luther King jr Blvd Unit 502
- 116 Justice St
- 406 Fairoaks Cir

