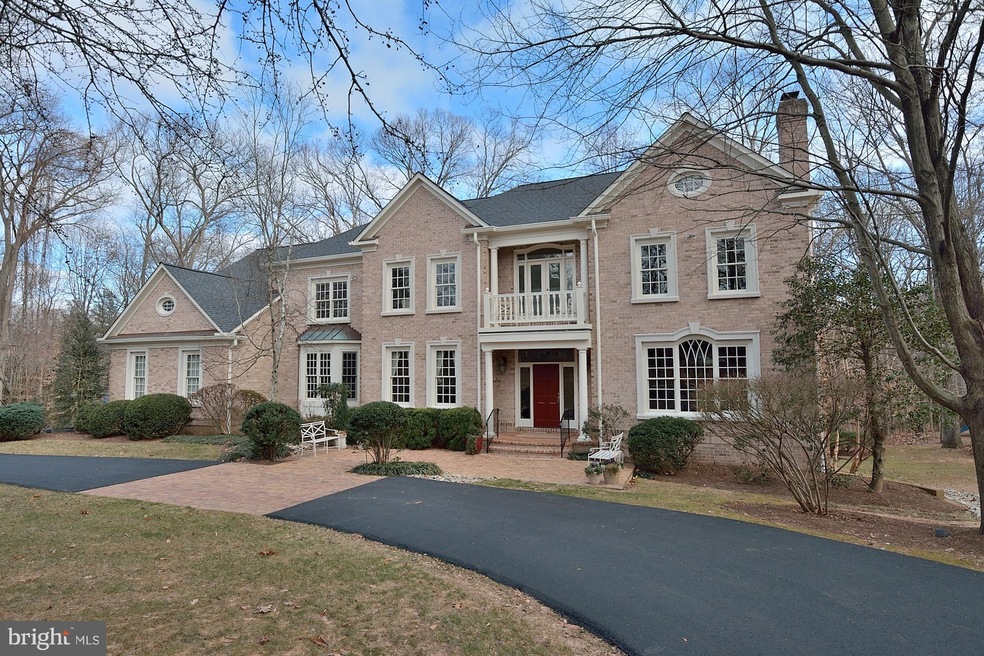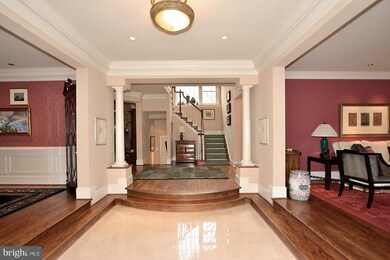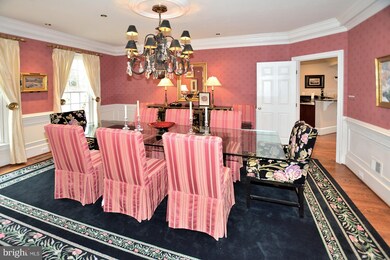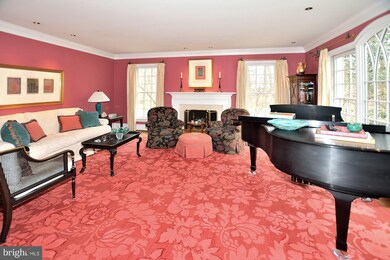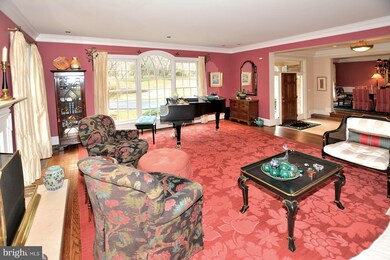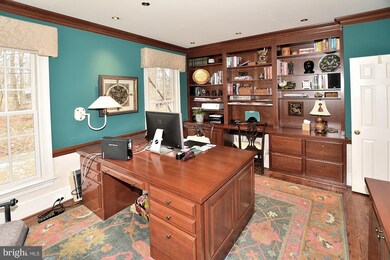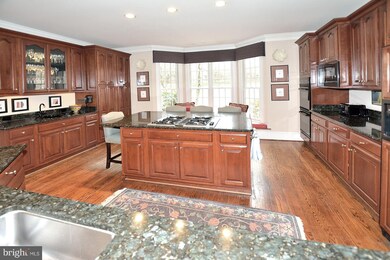
317 River Bend Rd Great Falls, VA 22066
Estimated Value: $2,177,000 - $2,369,000
Highlights
- Eat-In Gourmet Kitchen
- 2.47 Acre Lot
- 4 Fireplaces
- Great Falls Elementary School Rated A
- Colonial Architecture
- No HOA
About This Home
As of February 2018Beautifully maintained and updated
Last Buyer's Agent
Anjanette Murphy
TTR Sothebys International Realty
Home Details
Home Type
- Single Family
Est. Annual Taxes
- $18,765
Year Built
- Built in 1994
Lot Details
- 2.47 Acre Lot
- Property is zoned 100
Parking
- 3 Car Attached Garage
- Garage Door Opener
- Circular Driveway
Home Design
- Colonial Architecture
- Brick Exterior Construction
Interior Spaces
- Property has 3 Levels
- Built-In Features
- Chair Railings
- 4 Fireplaces
- Fireplace With Glass Doors
- Fireplace Mantel
- Gas Fireplace
- Window Treatments
- Combination Kitchen and Dining Room
Kitchen
- Eat-In Gourmet Kitchen
- Built-In Double Oven
- Cooktop
- Ice Maker
- Dishwasher
- Kitchen Island
- Upgraded Countertops
- Disposal
- Instant Hot Water
Bedrooms and Bathrooms
- 5 Bedrooms
- En-Suite Bathroom
- 6 Bathrooms
Laundry
- Front Loading Dryer
- Front Loading Washer
Finished Basement
- Connecting Stairway
- Rear Basement Entry
- Basement with some natural light
Utilities
- Cooling Available
- Heat Pump System
- Well
- Natural Gas Water Heater
- Septic Equal To The Number Of Bedrooms
- Septic Tank
Community Details
- No Home Owners Association
- Morison Estate Subdivision
Listing and Financial Details
- Tax Lot 6A
- Assessor Parcel Number 8-2-15- -6A
Ownership History
Purchase Details
Home Financials for this Owner
Home Financials are based on the most recent Mortgage that was taken out on this home.Purchase Details
Home Financials for this Owner
Home Financials are based on the most recent Mortgage that was taken out on this home.Purchase Details
Home Financials for this Owner
Home Financials are based on the most recent Mortgage that was taken out on this home.Similar Homes in the area
Home Values in the Area
Average Home Value in this Area
Purchase History
| Date | Buyer | Sale Price | Title Company |
|---|---|---|---|
| White Bronzie B | $2,200,000 | First American Title | |
| Sutton Joseph A | $1,350,000 | Multiple | |
| Reneau Paul W | $798,600 | -- |
Mortgage History
| Date | Status | Borrower | Loan Amount |
|---|---|---|---|
| Open | White Bronzie B | $1,540,000 | |
| Previous Owner | Reneau Paul W | $1,000,000 | |
| Previous Owner | Reneau Paul W | $1,000,000 | |
| Previous Owner | Reneau Paul W | $250,000 | |
| Previous Owner | Reneau Paul W | $638,880 |
Property History
| Date | Event | Price | Change | Sq Ft Price |
|---|---|---|---|---|
| 02/12/2018 02/12/18 | Sold | $1,350,000 | 0.0% | $258 / Sq Ft |
| 01/30/2018 01/30/18 | Pending | -- | -- | -- |
| 01/18/2018 01/18/18 | Off Market | $1,350,000 | -- | -- |
Tax History Compared to Growth
Tax History
| Year | Tax Paid | Tax Assessment Tax Assessment Total Assessment is a certain percentage of the fair market value that is determined by local assessors to be the total taxable value of land and additions on the property. | Land | Improvement |
|---|---|---|---|---|
| 2024 | $19,977 | $1,724,380 | $684,000 | $1,040,380 |
| 2023 | $19,234 | $1,704,380 | $664,000 | $1,040,380 |
| 2022 | $17,722 | $1,549,800 | $604,000 | $945,800 |
| 2021 | $17,541 | $1,494,800 | $549,000 | $945,800 |
| 2020 | $17,260 | $1,458,420 | $549,000 | $909,420 |
| 2019 | $18,161 | $1,534,510 | $637,000 | $897,510 |
| 2018 | $18,587 | $1,616,290 | $677,000 | $939,290 |
| 2017 | $18,765 | $1,616,290 | $677,000 | $939,290 |
| 2016 | $18,725 | $1,616,290 | $677,000 | $939,290 |
| 2015 | $17,811 | $1,595,970 | $677,000 | $918,970 |
| 2014 | $18,288 | $1,642,370 | $677,000 | $965,370 |
Agents Affiliated with this Home
-
Chris Fraley

Seller's Agent in 2018
Chris Fraley
Keller Williams Realty
(703) 217-7600
10 in this area
43 Total Sales
-

Buyer's Agent in 2018
Anjanette Murphy
TTR Sotheby's International Realty
Map
Source: Bright MLS
MLS Number: 1004505141
APN: 0082-15-0006A
- 9058 Jeffery Rd
- 9090 Eaton Park Rd
- 9203 Potomac Ridge Rd
- 9201 Potomac Woods Ln
- 9722 Arnon Chapel Rd
- 9106 Potomac Ridge Rd
- 9700 Beach Mill Rd
- 9112 Potomac Ridge Rd
- 0 Beach Mill Rd Unit VAFX2120062
- 9560 Edmonston Dr
- 204 River Park Dr
- 10001 Beach Mill Rd
- 9341 Cornwell Farm Dr
- Lot 4 Walker Meadow Ct
- Lot 3 Walker Meadow Ct
- 10190 Akhtamar Dr
- 121 Yarnick Rd
- 700 Cornwell Manor View Ct
- 180 River Park Dr
- 0 Walker Meadow Ct Unit VAFX2241688
- 317 River Bend Rd
- 9317 Morison Ln
- 9313 Morison Ln
- 324 River Bend Rd
- 322 River Bend Rd
- 326 River Bend Rd
- 320 River Bend Rd
- 9218 Jeffery Rd
- 328 River Bend Rd
- 9309 Morison Ln
- 9217 Jeffery Rd
- 9316 Morison Ln
- 339 River Bend Rd
- 330 River Bend Rd
- 9306 Morison Ln
- 316 River Bend Rd
- 316 River Bend Rd Unit B
- 341 River Bend Rd
- 9216 Jeffery Rd
- 9306 Arnon Chapel Rd
