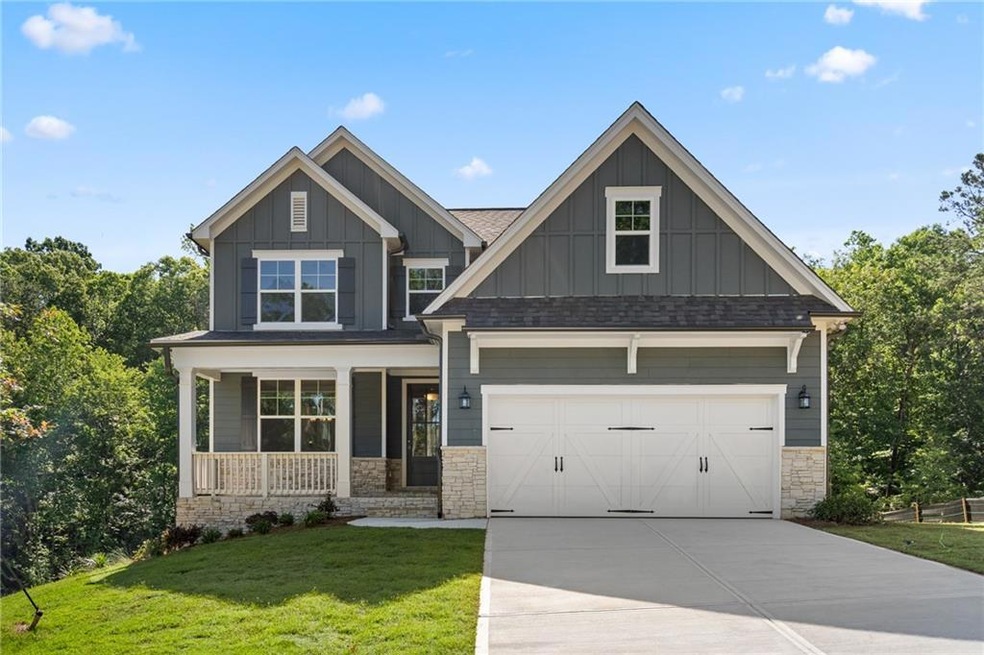Unfinished Basement home with Owner's suite on the main....Ready Now!!!
******$15,000 promo valid on contracts written on inventory homes by 8/31/24 to be used towards closing costs, discount points, rate buydowns, or options. Seller agrees to install Move-In Package at no additional charge, package includes WTW4855HW, WED4850HW, WRF540CWHZ, & 2” cordless blinds on all doors and operable windows in the home. Buyer must use Seller’s preferred lender.***
Beautiful owner's suite on the main, 3 Spacious Bedrooms and Loft Upstairs. This Home also features a designer kitchen with 42" cabinets, granite counter tops, vent hood vented to the exterior, and so many more features. This homesite is located on a private homesite with rear covered deck. Riverwood is tucked away, but still so close to amazing shops, events, and restaurants. Riverwood Community features a beautiful clubhouse, Jr Olympic size Pool, basketball court, pickleball courts, gym, pavilion, outdoor grill/ fire pit, playground, walking trails, and so much more.
Come and stroll the community and meet your neighbors.

