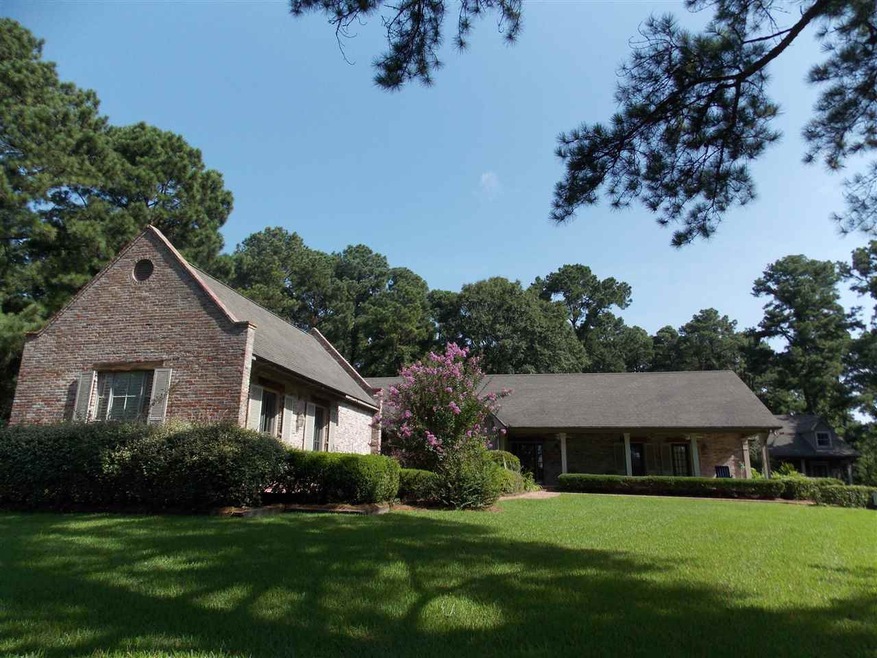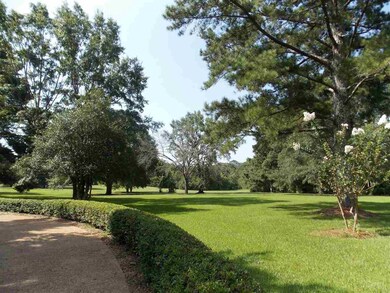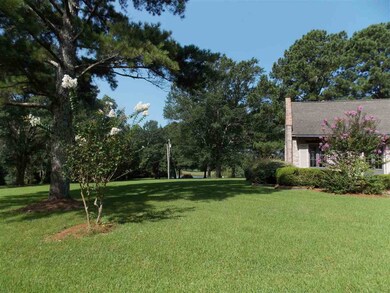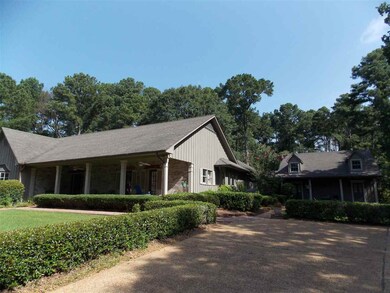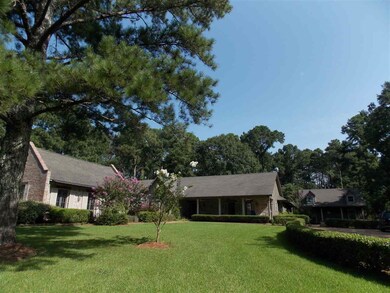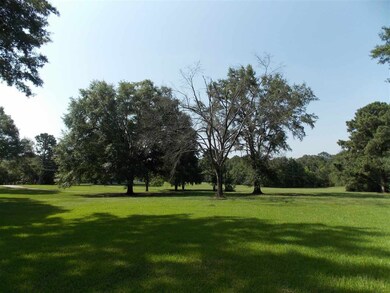
317 Rolling Meadows Rd Ridgeland, MS 39157
Estimated Value: $662,000 - $946,158
Highlights
- In Ground Pool
- Waterfront
- Multiple Fireplaces
- Ann Smith Elementary School Rated A-
- 7.35 Acre Lot
- Traditional Architecture
About This Home
As of December 2017An Estate near Bridgewater on 7.3 acres of gorgeous land. Pool and Tennis Courts. Sold "as is". In an estate. No disclosure. Does have sq footage of over 4200 sq ft 3 Fireplaces. Heart of Pine Floors Den paneled in old Cypress Doors Living is Vaulted ceilings 3 Bed rooms main house 2 Bed rooms guest house Grand old house with Large rooms Age of the home is not known. Guessing it is about 40 years old
Last Agent to Sell the Property
Cherry T. Deddens Real Estate LLC License #B10444 Listed on: 07/27/2017
Home Details
Home Type
- Single Family
Est. Annual Taxes
- $4,414
Year Built
- Built in 1977
Lot Details
- 7.35 Acre Lot
- Waterfront
- Cul-De-Sac
Parking
- 2 Car Garage
- Parking Pad
Home Design
- Traditional Architecture
- Brick Exterior Construction
- Slab Foundation
- Asphalt Shingled Roof
- Cedar
Interior Spaces
- 4,290 Sq Ft Home
- 1.5-Story Property
- Wet Bar
- High Ceiling
- Multiple Fireplaces
- Wood Frame Window
- Entrance Foyer
- Water Views
- Home Security System
- Electric Dryer Hookup
Kitchen
- Eat-In Kitchen
- Double Oven
- Electric Oven
- Electric Cooktop
- Microwave
- Dishwasher
Flooring
- Wood
- Carpet
Bedrooms and Bathrooms
- 5 Bedrooms
- Walk-In Closet
- Double Vanity
Pool
- In Ground Pool
Schools
- Highland Elementary School
- Olde Towne Middle School
- Ridgeland High School
Utilities
- Forced Air Zoned Heating and Cooling System
- Electric Water Heater
Listing and Financial Details
- Assessor Parcel Number unknown
Community Details
Overview
- Metes And Bounds Subdivision
Recreation
- Tennis Courts
Ownership History
Purchase Details
Home Financials for this Owner
Home Financials are based on the most recent Mortgage that was taken out on this home.Similar Homes in the area
Home Values in the Area
Average Home Value in this Area
Purchase History
| Date | Buyer | Sale Price | Title Company |
|---|---|---|---|
| Chaudry Joseph R | -- | None Available |
Mortgage History
| Date | Status | Borrower | Loan Amount |
|---|---|---|---|
| Open | Chaudry Joseph R | $548,250 | |
| Closed | Chaudry Joseph R | $288,400 | |
| Closed | Chaudry Joseph R | $424,100 |
Property History
| Date | Event | Price | Change | Sq Ft Price |
|---|---|---|---|---|
| 12/15/2017 12/15/17 | Sold | -- | -- | -- |
| 12/07/2017 12/07/17 | Pending | -- | -- | -- |
| 07/27/2017 07/27/17 | For Sale | $995,000 | -- | $232 / Sq Ft |
Tax History Compared to Growth
Tax History
| Year | Tax Paid | Tax Assessment Tax Assessment Total Assessment is a certain percentage of the fair market value that is determined by local assessors to be the total taxable value of land and additions on the property. | Land | Improvement |
|---|---|---|---|---|
| 2024 | $5,438 | $53,248 | $0 | $0 |
| 2023 | $5,438 | $53,248 | $0 | $0 |
| 2022 | $5,438 | $53,248 | $0 | $0 |
| 2021 | $5,212 | $51,149 | $0 | $0 |
| 2020 | $5,212 | $51,149 | $0 | $0 |
| 2019 | $5,212 | $51,149 | $0 | $0 |
| 2018 | $4,840 | $47,699 | $0 | $0 |
| 2017 | $4,394 | $48,269 | $0 | $0 |
| 2016 | $4,389 | $48,226 | $0 | $0 |
| 2015 | $4,393 | $48,263 | $0 | $0 |
| 2014 | $4,281 | $47,224 | $0 | $0 |
Agents Affiliated with this Home
-
Cherry Deddens
C
Seller's Agent in 2017
Cherry Deddens
Cherry T. Deddens Real Estate LLC
(601) 506-5230
15 Total Sales
-
John Nicholas

Buyer's Agent in 2017
John Nicholas
Nicholas & Associates, LLC
(601) 985-8782
2 in this area
19 Total Sales
Map
Source: MLS United
MLS Number: 1299835
APN: 071F-14B-008-01-00
- 105 Longleaf Ln
- 192 Lake Castle Rd
- 131 Stone Lake Dr
- 0 Stone Lake Dr Unit 4087216
- 119 Commonwealth Dr
- 110 Commonwealth Dr
- 104 Commonwealth Dr
- 102 Commonwealth Dr
- 0 One Madison Plaza
- 504 Carlisle Cir
- 706 Danforth Dr
- 116 Woodmont Way
- 130 Woodmont Way
- 116 Harper St
- 251 Lake Cir
- 102 Bridgewater Crossing
- 150 Harper St
- 101 Commons Place
- 0 Hickory Rd
- 703 Northlake Ave
- 317 Rolling Meadows Rd
- 315 Rolling Meadows Rd
- 2 McHarris Rd
- 1 McHarris Rd
- 312 Lake Castle Rd
- 311 Lake Castle Rd
- 318 Rolling Meadows Rd
- 387 Rolling Meadows Rd
- 387 Rolling Meadows Rd
- 377 Rolling Meadows Rd
- 306 Rolling Meadows Rd
- 101 Huckleberry Ln
- 101 Huckleberry Ln
- 310 Lake Castle Rd
- 103 Huckleberry Ln
- 201 Sawyer Bend
- 322 Lake Castle Rd
- 203 Sawyer Bend
- 107 Woodleaf Cove
- 309 Longleaf Ln
