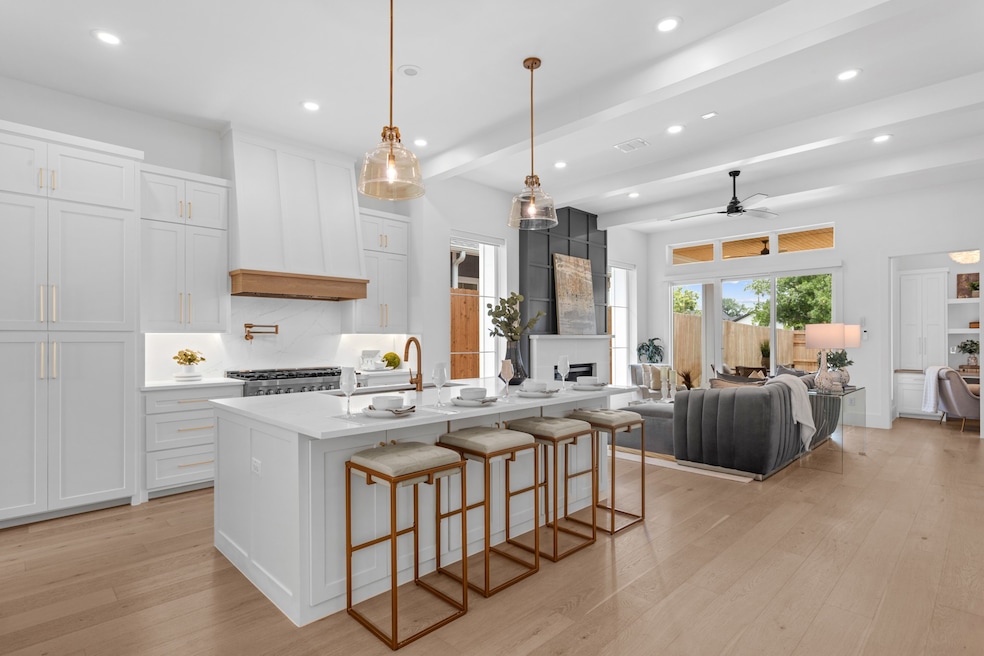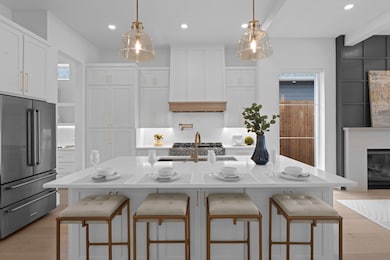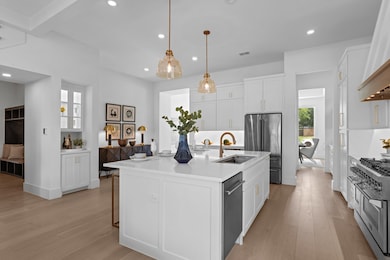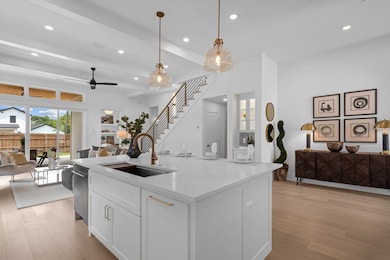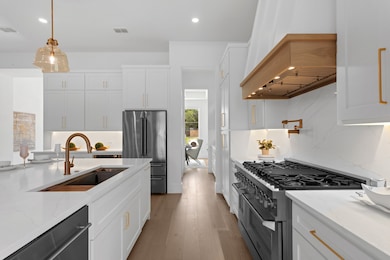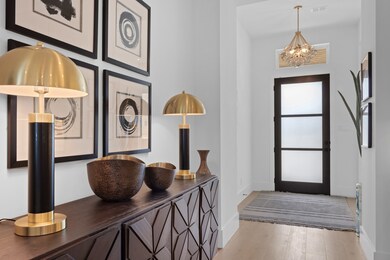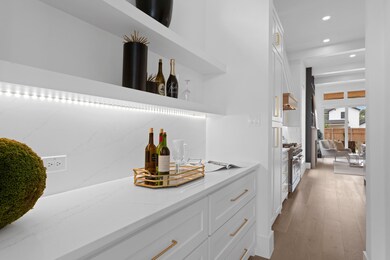
317 Rusk St Roanoke, TX 76262
Estimated payment $6,896/month
Highlights
- Open Floorplan
- Wood Flooring
- 2 Car Attached Garage
- Roanoke Elementary School Rated A-
- Covered patio or porch
- Built-In Features
About This Home
NOW SHOWING! Luxury custom home conveniently located just one block from the vibrant heart of historic Downtown Roanoke—enjoy walkable access to top restaurants, shopping, and entertainment. Completed in 2024, this beautifully crafted home features an open-concept floor plan accented by wide plank white oak flooring, detailed custom trim, and designer lighting throughout. The formal dining room showcases striking overhead wood beams, while the chef’s kitchen impresses with quartz countertops, high-end appliances, custom cabinetry, built-in refrigerator, and a spacious island perfect for entertaining. A separate walk-in pantry and elegant butler’s pantry provide exceptional storage, prep space and small appliance valet space.
The living room is both stylish and inviting with its beamed ceiling and cozy fireplace. The primary suite is a true retreat, offering a large walk-in closet with built-in drawers and seasonal hanging space, along with a spa-inspired ensuite bath featuring double showers—including a rain head—separate soaking tub, floating vanities, and a designated drip-dry area. Upstairs, you’ll find three generously sized bedrooms and two full baths. One bedroom includes built-in cabinetry and hardwood flooring, making it ideal for a second office or gym. A spacious game room adds flexibility for recreation or relaxation. Enjoy the outdoors on your covered back patio, perfect for year-round entertaining. This home combines modern efficiency with luxurious design in one of Roanoke’s most desirable locations.
Listing Agent
Rogers Healy and Associates Brokerage Phone: 214-592-5554 License #0595007 Listed on: 05/24/2025

Home Details
Home Type
- Single Family
Est. Annual Taxes
- $2,986
Year Built
- Built in 2023
Lot Details
- 7,710 Sq Ft Lot
- Wood Fence
- Landscaped
- Sprinkler System
- Cleared Lot
Parking
- 2 Car Attached Garage
Home Design
- Slab Foundation
- Composition Roof
Interior Spaces
- 2,958 Sq Ft Home
- 2-Story Property
- Open Floorplan
- Built-In Features
- Dry Bar
- Woodwork
- Ceiling Fan
- Chandelier
- Gas Fireplace
- Living Room with Fireplace
- Washer and Electric Dryer Hookup
Kitchen
- <<convectionOvenToken>>
- Gas Oven or Range
- Gas Range
- <<microwave>>
- Dishwasher
- Kitchen Island
- Disposal
Flooring
- Wood
- Carpet
- Ceramic Tile
Bedrooms and Bathrooms
- 4 Bedrooms
- Walk-In Closet
- Double Vanity
Outdoor Features
- Covered patio or porch
Schools
- Roanoke Elementary School
- Byron Nelson High School
Utilities
- Forced Air Zoned Heating and Cooling System
- Heating System Uses Natural Gas
- Vented Exhaust Fan
- Gas Water Heater
- High Speed Internet
- Cable TV Available
Community Details
- O T Roanoke Subdivision
Listing and Financial Details
- Legal Lot and Block 2R / 15
- Assessor Parcel Number R1005755
Map
Home Values in the Area
Average Home Value in this Area
Tax History
| Year | Tax Paid | Tax Assessment Tax Assessment Total Assessment is a certain percentage of the fair market value that is determined by local assessors to be the total taxable value of land and additions on the property. | Land | Improvement |
|---|---|---|---|---|
| 2024 | $2,986 | $185,042 | $0 | $0 |
| 2023 | $2,448 | $154,202 | $154,202 | -- |
Property History
| Date | Event | Price | Change | Sq Ft Price |
|---|---|---|---|---|
| 05/31/2025 05/31/25 | For Sale | $1,200,000 | +12.3% | $406 / Sq Ft |
| 09/06/2024 09/06/24 | Sold | -- | -- | -- |
| 06/22/2024 06/22/24 | Pending | -- | -- | -- |
| 06/13/2024 06/13/24 | Price Changed | $1,069,000 | -0.6% | $362 / Sq Ft |
| 05/17/2024 05/17/24 | Price Changed | $1,075,000 | -0.9% | $364 / Sq Ft |
| 02/29/2024 02/29/24 | For Sale | $1,085,000 | -- | $367 / Sq Ft |
Purchase History
| Date | Type | Sale Price | Title Company |
|---|---|---|---|
| Special Warranty Deed | -- | None Listed On Document |
Mortgage History
| Date | Status | Loan Amount | Loan Type |
|---|---|---|---|
| Open | $848,000 | New Conventional |
Similar Homes in Roanoke, TX
Source: North Texas Real Estate Information Systems (NTREIS)
MLS Number: 20940475
APN: R1005755
- 204 Pine St
- 200 N Pine St
- 317 Travis St
- 111 S Pine St
- 305 Denton Dr
- 0 Lamar St
- 211 Morningside Dr
- 203 Morningside Dr
- 201 Morningside Dr
- 305 S Walnut St
- 255 Turner St
- 207 Morningside Dr
- 252 Morningside Dr
- 612 Meadow Ln
- 617 Reed St
- 201 Park Ave
- 304 Lois St
- 315 Lois St
- 29 Costa Brava
- 1405 Chelsea Rae Ln
- 108 S Highway 377
- 108 N U S Highway 377 Unit 302
- 108 N U S Highway 377 Unit 316
- 108 N U S Highway 377 Unit 203
- 601 N Oak St Unit 204
- 601 N Oak St Unit 139
- 601 N Oak St Unit 333
- 601 N Oak St Unit 135
- 601 N Oak St
- 299 Monroe Ave
- 307 Inez St
- 112 Misty View Ln
- 150 Parish Ln
- 1000 Cannon Pkwy
- 1000 Cannon Pkwy Unit 4310
- 1000 Cannon Pkwy Unit 3211
- 1000 Cannon Pkwy Unit 11103
- 1000 Cannon Pkwy Unit 4303
- 43 Alamosa Dr
- 1515 Cannon Pkwy
