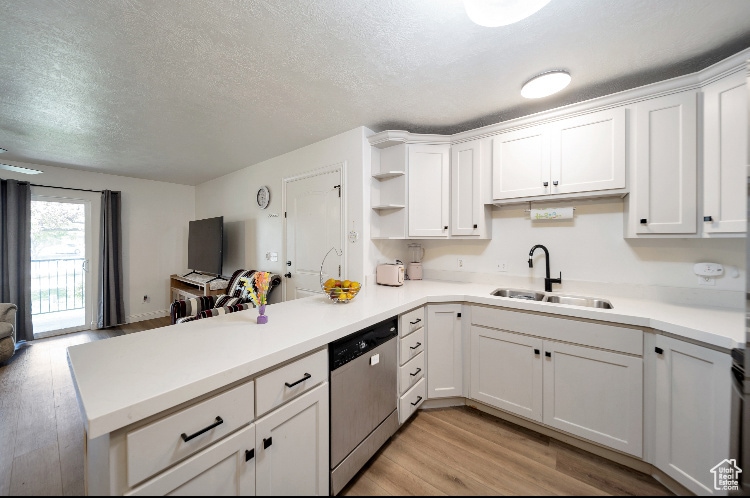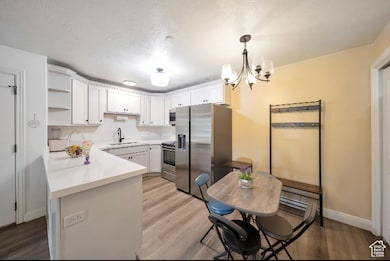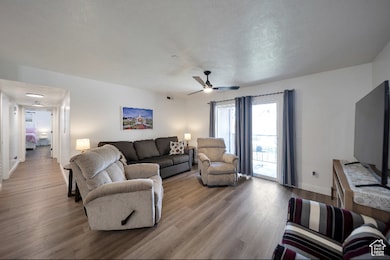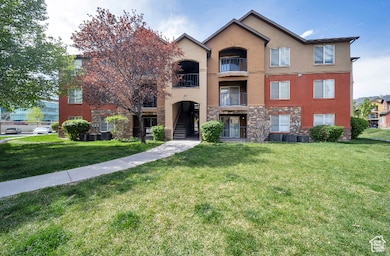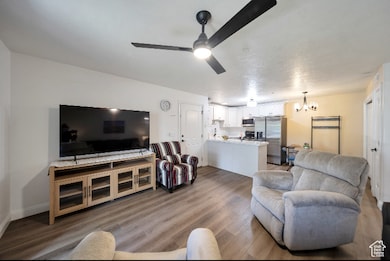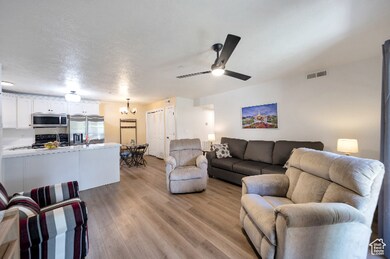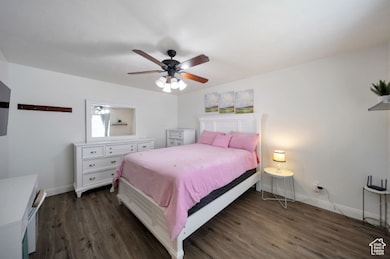317 S 1000 W Unit 104 Pleasant Grove, UT 84062
Estimated payment $2,103/month
Highlights
- In Ground Pool
- Granite Countertops
- Walk-In Closet
- Clubhouse
- Balcony
- Community Playground
About This Home
Don't miss this immaculate 3 bed, 2 bath condo featuring high-end updates all completed in the last year: quartz countertops, craftsman cabinetry, and beautiful wood-look laminate flooring. Home also boasts of a brand new furnace, new water heater, new kitchen appliances and washer and dryer. Enjoy the ease of main-level living and a private, enclosed patio with storage. The primary suite is a peaceful retreat with double vanities and a large walk-in closet. Fantastic central location close to everything with super convenient I-15 access. Fantastic HOA with pool, spa, workout room, playgrounds and more. This gem is move-in ready and priced to sell!
Property Details
Home Type
- Condominium
Est. Annual Taxes
- $1,344
Year Built
- Built in 2007
Lot Details
- Landscaped
- Sprinkler System
HOA Fees
- $350 Monthly HOA Fees
Home Design
- Stone Siding
- Stucco
Interior Spaces
- 1,180 Sq Ft Home
- 1-Story Property
- Blinds
Kitchen
- Microwave
- Granite Countertops
Bedrooms and Bathrooms
- 3 Main Level Bedrooms
- Walk-In Closet
- 2 Full Bathrooms
Laundry
- Dryer
- Washer
Parking
- 3 Parking Spaces
- 1 Carport Space
- 2 Open Parking Spaces
Pool
- In Ground Pool
- Spa
Schools
- Mount Mahogany Elementary School
- Pleasant Grove Middle School
- Pleasant Grove High School
Utilities
- Forced Air Heating and Cooling System
- Natural Gas Connected
- Sewer Paid
Additional Features
- Level Entry For Accessibility
- Balcony
Listing and Financial Details
- Assessor Parcel Number 54-210-0025
Community Details
Overview
- Association fees include cable TV, insurance, ground maintenance, sewer, trash, water
- K&R Premier Association, Phone Number (801) 610-9440
- Villas At Maplewood Subdivision
Amenities
- Community Barbecue Grill
- Picnic Area
- Clubhouse
Recreation
- Community Playground
- Community Pool
- Snow Removal
Pet Policy
- Pets Allowed
Map
Home Values in the Area
Average Home Value in this Area
Tax History
| Year | Tax Paid | Tax Assessment Tax Assessment Total Assessment is a certain percentage of the fair market value that is determined by local assessors to be the total taxable value of land and additions on the property. | Land | Improvement |
|---|---|---|---|---|
| 2025 | $1,344 | $156,310 | $31,600 | $252,600 |
| 2024 | $1,344 | $160,435 | $0 | $0 |
| 2023 | $1,306 | $159,500 | $0 | $0 |
| 2022 | $1,330 | $161,645 | $0 | $0 |
| 2021 | $1,168 | $216,100 | $25,900 | $190,200 |
| 2020 | $1,093 | $198,300 | $23,800 | $174,500 |
| 2019 | $961 | $180,300 | $21,000 | $159,300 |
| 2018 | $857 | $152,000 | $18,200 | $133,800 |
| 2017 | $751 | $70,950 | $0 | $0 |
| 2016 | $778 | $70,950 | $0 | $0 |
| 2015 | $822 | $70,950 | $0 | $0 |
| 2014 | $784 | $67,100 | $0 | $0 |
Property History
| Date | Event | Price | List to Sale | Price per Sq Ft |
|---|---|---|---|---|
| 10/21/2025 10/21/25 | For Sale | $312,000 | -- | $264 / Sq Ft |
Purchase History
| Date | Type | Sale Price | Title Company |
|---|---|---|---|
| Interfamily Deed Transfer | -- | None Available | |
| Warranty Deed | -- | Utah First Title Insurance | |
| Warranty Deed | -- | Mountain West Title Company |
Mortgage History
| Date | Status | Loan Amount | Loan Type |
|---|---|---|---|
| Open | $134,000 | Purchase Money Mortgage | |
| Closed | $126,000 | Purchase Money Mortgage |
Source: UtahRealEstate.com
MLS Number: 2118678
APN: 54-210-0025
- 192 S 840 W Unit D
- 383 S 790 W
- 278 S 740 W
- 963 W 670 S Unit 20
- 929 W 670 S Unit 9
- 1267 W 20 S
- 1078 W 70 N
- 123 N Romney Ln Unit 103
- 1249 W Cambria Dr Unit 101
- 167 N Romney Ln Unit 203
- 1406 W 50 N
- 742 W State St Unit D
- 150 N 1300 W
- 1429 W 110 N
- 1512 W 50 N
- 264 W State St Unit 18
- 1559 W 50 N
- 1542 W 110 N
- 1593 W 110 N Unit 4
- 128 S 1700 W Unit 12
- 986 W 270 S
- 884 W 700 S
- 946 W 630 S
- 1279 W 100 S
- 54 S 1520 W
- 488 W Center St
- 203 W Center St
- 165 N 1650 W
- 246 S 100 E Unit 2 PG
- 2275 W 250 S
- 807 S Fossil Ln
- 778-S 860 E
- 1553 W Brookview Dr
- 909 W 1180 N
- 449 S 860 E
- 800 E 620 St
- 860 E 400 S
- 742 E 620 S
- 682 E 480 S Unit ID1250635P
- 408 S 680 E Unit ID1249845P
