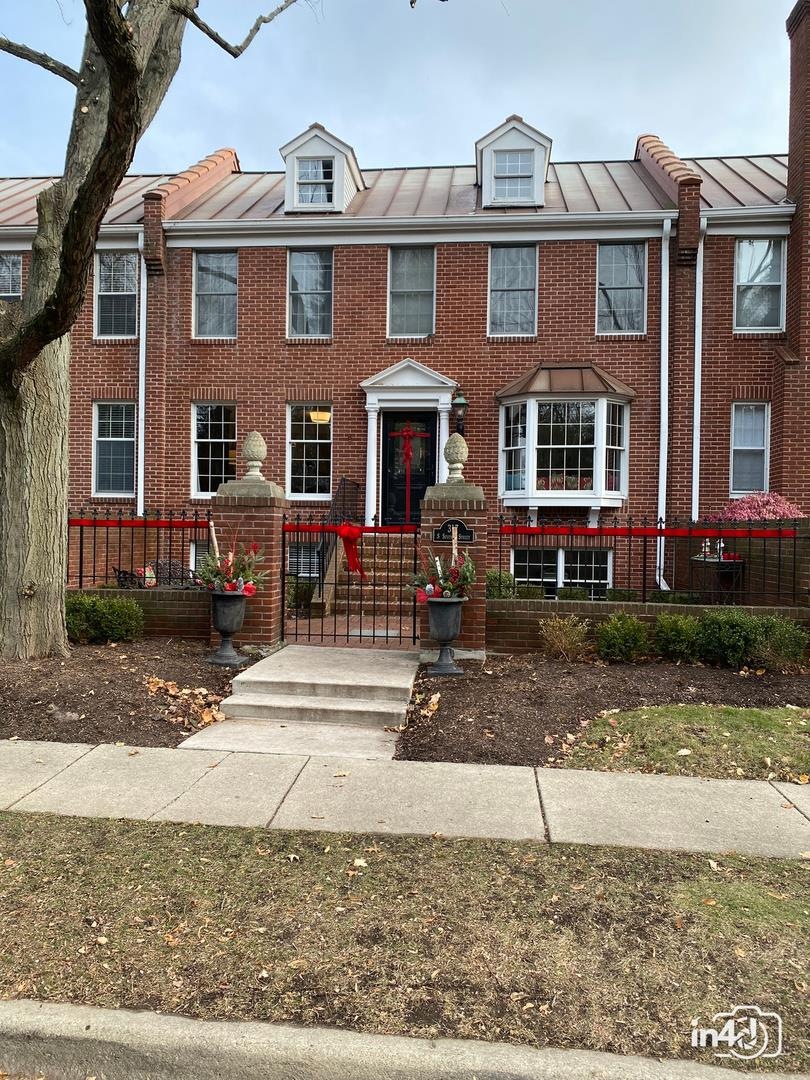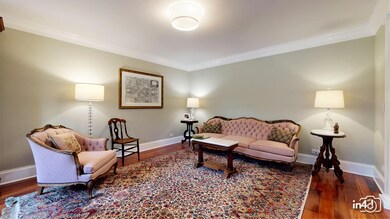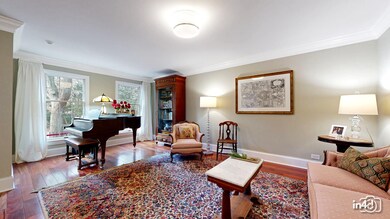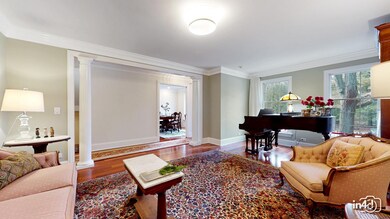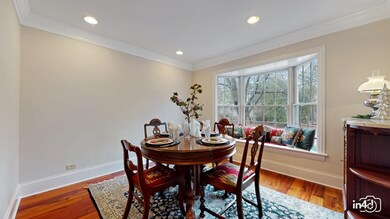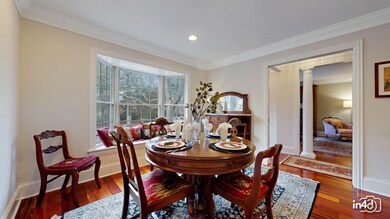
317 S 7th St Geneva, IL 60134
Downtown Geneva NeighborhoodEstimated Value: $704,039 - $775,000
Highlights
- Open Floorplan
- Landscaped Professionally
- Wood Flooring
- Williamsburg Elementary School Rated A-
- Deck
- Main Floor Bedroom
About This Home
As of April 2022A Floor Plan Designed for Today, combined with High End Craftsmanship. Presents a 3 to 4 Bedroom In-Town Townhome with 4 Baths rarely seen in the Fox Valley Market Place. From Rare Tigerwood Brazilian Cherry Wood Flooring, to an Abundance of Carrera Marble in the Baths, Double Crown Ceilings adorn many rooms to even the Commercial Garage Door Opener with a backup system....Everything has been Changed or Re-Imagined! This Townhome has awesome Flexibility a Dining Room today but a 1st Floor Bedroom with Closet and on-suite Private Full Bath make for a perfect In-Law Arrangement. The Living Room has been opened, restricting walls removed and can easily be a Living Room and Dining Room Combination! No Barriers between the Gracious Family Room and the Dream Kitchen. The Kitchen and Family Room share Travertine Limestone Floors and a Black Quartz Surrounds the Gas Log Fireplace. Check out the closet in the Family Room which opens to a Built-in Bar! The Kitchen is truly Magnificent, what's not to like about the Custom Hand Made Cherry Cabinets built in Indiana by a well-known Cabinetmaker. All Thermador Appliances, Granite Countertops, undermount lighting, in Cabinet lighting, up-lighting above cabinets and a dynamic Island with Cabinets storage on both sides. All the 4 Baths have been redone and the space redesigned. Seeing is Believing when you observe the truly Spectacular Master Bath. The second-floor guest bedroom has new carpet, closet organizer and a Barn Door Entrance to the on-suite guest bathroom! The English Lower Level has a Den/Recreation Room, Bedroom and a bathroom with a shower! In the Laundry Room, you will enjoy folding clothes on a custom Craftsman White Cabinet with quartz countertop. Help yourself to a hard candy from the array of candy jars! All granite floors, a Farm style, deep stainless-steel sink, and a barn door entry with chalkboard. Oversized 2.5 garage with new back door entrance with convenient mail slot. Walk to Downtown Geneva, the New Library, or Enjoy your morning coffee on your East Facing Balcony and your Evening Wine on your west facing front Courtyard. Enjoy the 3D tour of your new home!
Townhouse Details
Home Type
- Townhome
Est. Annual Taxes
- $14,549
Year Built
- Built in 1982 | Remodeled in 2020
HOA Fees
- $475 Monthly HOA Fees
Parking
- 2.5 Car Attached Garage
- Garage Transmitter
- Garage Door Opener
- Parking Included in Price
Home Design
- Brick Exterior Construction
- Metal Roof
- Concrete Perimeter Foundation
Interior Spaces
- 2,280 Sq Ft Home
- 3-Story Property
- Open Floorplan
- Built-In Features
- Dry Bar
- Historic or Period Millwork
- Ceiling height of 9 feet or more
- Ceiling Fan
- Gas Log Fireplace
- Entrance Foyer
- Family Room with Fireplace
- Combination Dining and Living Room
- Den
- Wood Flooring
Kitchen
- Range
- Microwave
- High End Refrigerator
- Dishwasher
- Wine Refrigerator
- Stainless Steel Appliances
- Granite Countertops
- Disposal
Bedrooms and Bathrooms
- 4 Bedrooms
- 4 Potential Bedrooms
- Main Floor Bedroom
- Walk-In Closet
- In-Law or Guest Suite
- Bathroom on Main Level
- 4 Full Bathrooms
- Shower Body Spray
Laundry
- Laundry Room
- Dryer
- Washer
- Sink Near Laundry
Finished Basement
- English Basement
- Basement Fills Entire Space Under The House
- Finished Basement Bathroom
Home Security
Schools
- Williamsburg Elementary School
- Geneva Middle School
- Geneva Community High School
Utilities
- Forced Air Heating and Cooling System
- Humidifier
- Heating System Uses Natural Gas
- 200+ Amp Service
Additional Features
- Deck
- Landscaped Professionally
Listing and Financial Details
- Homeowner Tax Exemptions
Community Details
Overview
- Association fees include insurance, exterior maintenance, lawn care, snow removal
- 7 Units
- Nancy Greener Association, Phone Number (630) 337-3334
- Property managed by Fulton/Franklin/Mews Association
Pet Policy
- Dogs and Cats Allowed
Additional Features
- Common Area
- Carbon Monoxide Detectors
Ownership History
Purchase Details
Home Financials for this Owner
Home Financials are based on the most recent Mortgage that was taken out on this home.Purchase Details
Home Financials for this Owner
Home Financials are based on the most recent Mortgage that was taken out on this home.Purchase Details
Home Financials for this Owner
Home Financials are based on the most recent Mortgage that was taken out on this home.Purchase Details
Purchase Details
Purchase Details
Purchase Details
Home Financials for this Owner
Home Financials are based on the most recent Mortgage that was taken out on this home.Similar Homes in Geneva, IL
Home Values in the Area
Average Home Value in this Area
Purchase History
| Date | Buyer | Sale Price | Title Company |
|---|---|---|---|
| Mccarthy Patrick | $598,000 | None Listed On Document | |
| Powell Robert F | $410,000 | Chicago Title Insurance Co | |
| Greener Nancy L | $412,000 | First American Title | |
| Sizgoric Nelly | -- | -- | |
| Sizgoric Nelly M | $364,500 | Chicago Title Insurance Co | |
| Schwarzbach Mary Ann | -- | -- | |
| Schwarzbach James E | $268,000 | Chicago Title Insurance Co |
Mortgage History
| Date | Status | Borrower | Loan Amount |
|---|---|---|---|
| Open | Mccarthy Patrick | $448,500 | |
| Closed | Mccarthy Patrick | $448,500 | |
| Previous Owner | Greener Nancy L | $234,000 | |
| Previous Owner | Powell Robert F | $205,000 | |
| Previous Owner | Greener Nancy L | $113,000 | |
| Previous Owner | Schwarzbach James E | $204,400 |
Property History
| Date | Event | Price | Change | Sq Ft Price |
|---|---|---|---|---|
| 04/11/2022 04/11/22 | Sold | $598,000 | 0.0% | $262 / Sq Ft |
| 02/23/2022 02/23/22 | Pending | -- | -- | -- |
| 02/21/2022 02/21/22 | For Sale | -- | -- | -- |
| 01/24/2022 01/24/22 | Off Market | $598,000 | -- | -- |
| 01/17/2022 01/17/22 | Pending | -- | -- | -- |
| 12/17/2021 12/17/21 | For Sale | $613,895 | -- | $269 / Sq Ft |
Tax History Compared to Growth
Tax History
| Year | Tax Paid | Tax Assessment Tax Assessment Total Assessment is a certain percentage of the fair market value that is determined by local assessors to be the total taxable value of land and additions on the property. | Land | Improvement |
|---|---|---|---|---|
| 2023 | $15,892 | $201,703 | $17,559 | $184,144 |
| 2022 | $15,148 | $187,422 | $16,316 | $171,106 |
| 2021 | $14,713 | $180,457 | $15,710 | $164,747 |
| 2020 | $14,549 | $177,702 | $15,470 | $162,232 |
| 2019 | $15,197 | $182,251 | $15,177 | $167,074 |
| 2018 | $14,837 | $178,311 | $15,177 | $163,134 |
| 2017 | $14,677 | $173,555 | $14,772 | $158,783 |
| 2016 | $14,754 | $171,209 | $14,572 | $156,637 |
| 2015 | -- | $162,777 | $13,854 | $148,923 |
| 2014 | -- | $156,651 | $13,854 | $142,797 |
| 2013 | -- | $139,556 | $13,854 | $125,702 |
Agents Affiliated with this Home
-
Edward Hall

Seller's Agent in 2022
Edward Hall
Baird Warner
(630) 205-4700
1 in this area
261 Total Sales
-
Stephanie Hawkinson

Buyer's Agent in 2022
Stephanie Hawkinson
eXp Realty, LLC - Geneva
(630) 774-6888
4 in this area
136 Total Sales
Map
Source: Midwest Real Estate Data (MRED)
MLS Number: 11291168
APN: 12-03-383-024
- 315 S 5th St
- 528 James St
- 25 S Lincoln Ave
- 11 S Lincoln Ave
- 705 Meadows Rd
- 107 Anderson Blvd
- 301 Country Club Place
- 505 Linden Ct Unit 2
- 107 N Lincoln Ave
- 301 S 1st St
- 1315 Kaneville Rd
- 1437 Cooper Ln
- 410 S River Ln
- 312 S River Ln
- 1010 Hawthorne Ln
- 710 Peck Rd
- 225 Burgess Rd
- 100 N River Ln Unit 409
- 125 Maple Ct
- 201 N 1st St
- 317 S 7th St Unit 3
- 317 S 7th St
- 627 Fulton St
- 627 Fulton St Unit 9
- 323 S 7th St Unit 8
- 321 S 7th St
- 323 S 7th St
- 323 S 7th St
- 309 S 7th St Unit 4
- 305 S 7th St
- 615 Fulton St
- 320 S 7th St
- 609 Fulton St
- 317 Stevens St
- 616 Franklin St
- 313 Stevens St
- 309 Stevens St
- 305 Stevens St
- 320 S 6th St
- 626 Fulton St
