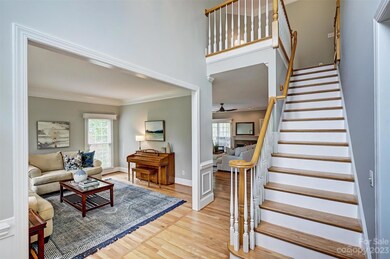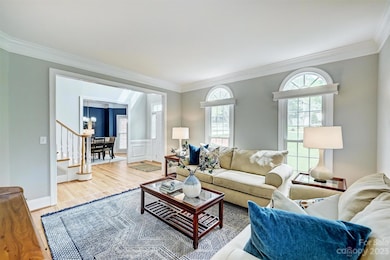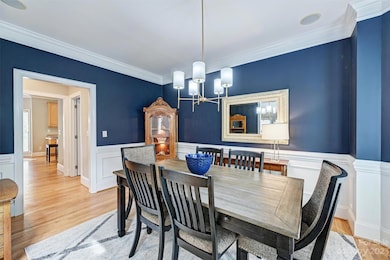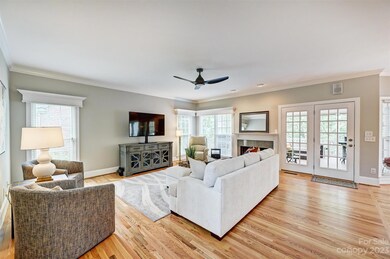
317 Sardis Grove Ln Matthews, NC 28105
Estimated Value: $780,000 - $840,000
Highlights
- Open Floorplan
- Wood Flooring
- Cul-De-Sac
- Elizabeth Lane Elementary Rated A-
- Screened Porch
- 2 Car Attached Garage
About This Home
As of April 2023Amazing & rare find in wonderful Matthews community Sardis Grove! Gorgeous full brick two story home on private cul-de-sac street w/spectacular yard. Meticulously maintained by the original owners! Open floorplan, beautiful moldings, refinished hardwoods & great natural light throughout. Bright two story foyer, dining rm & living rm. Spacious family rm w/FP open to Kit w/island, walk-in pantry & breakfast nook w/bay window. Inviting covered screened porch overlooking large, private backyard. Laundry rm w/utility sink & storage off of garage entrance w/laundry chute from bonus. Primary w/tray ceiling, bathrm w/double vanity, soaker tub, seperate shower & walk-in closet. Three spacious secondary bedrooms & hall bath w/double vanity & shower/tub combo. Excellent bonus rm w/huge walk-in attic storage. Two car sideload garage w/ample storage. Generator outlet hookup. Walk-in crawlspace w/poured concrete pad for add storage. Breathtaking yard w/irrigation! Great location & excellent schools!
Last Agent to Sell the Property
Allen Tate SouthPark License #229275 Listed on: 04/03/2023

Home Details
Home Type
- Single Family
Est. Annual Taxes
- $5,039
Year Built
- Built in 1999
Lot Details
- Cul-De-Sac
- Irrigation
- Property is zoned R15
Parking
- 2 Car Attached Garage
- Driveway
- On-Street Parking
- 4 Open Parking Spaces
Home Design
- Four Sided Brick Exterior Elevation
Interior Spaces
- 2-Story Property
- Open Floorplan
- Entrance Foyer
- Family Room with Fireplace
- Screened Porch
- Crawl Space
- Laundry Room
Kitchen
- Breakfast Bar
- Built-In Oven
- Gas Cooktop
- Microwave
- Dishwasher
- Kitchen Island
- Disposal
Flooring
- Wood
- Tile
Bedrooms and Bathrooms
- 4 Bedrooms
- Walk-In Closet
- Garden Bath
Schools
- Elizabeth Lane Elementary School
- South Charlotte Middle School
- Providence High School
Utilities
- Central Heating and Cooling System
Community Details
- Sardis Grove Subdivision
Listing and Financial Details
- Assessor Parcel Number 213-021-62
Ownership History
Purchase Details
Home Financials for this Owner
Home Financials are based on the most recent Mortgage that was taken out on this home.Purchase Details
Home Financials for this Owner
Home Financials are based on the most recent Mortgage that was taken out on this home.Similar Homes in Matthews, NC
Home Values in the Area
Average Home Value in this Area
Purchase History
| Date | Buyer | Sale Price | Title Company |
|---|---|---|---|
| Trotman Hunter B | $724,000 | None Listed On Document | |
| Workman Phillip | $288,000 | -- |
Mortgage History
| Date | Status | Borrower | Loan Amount |
|---|---|---|---|
| Open | Trotman Hunter B | $727,134 | |
| Previous Owner | Workman Phillip | $175,150 | |
| Previous Owner | Workman Phillip | $242,000 | |
| Previous Owner | Workman Phillip | $248,000 | |
| Previous Owner | Workman Glenn Phillip | $222,300 | |
| Previous Owner | Workman Phillip | $220,000 |
Property History
| Date | Event | Price | Change | Sq Ft Price |
|---|---|---|---|---|
| 04/28/2023 04/28/23 | Sold | $724,000 | +11.4% | $240 / Sq Ft |
| 04/03/2023 04/03/23 | For Sale | $650,000 | -- | $215 / Sq Ft |
Tax History Compared to Growth
Tax History
| Year | Tax Paid | Tax Assessment Tax Assessment Total Assessment is a certain percentage of the fair market value that is determined by local assessors to be the total taxable value of land and additions on the property. | Land | Improvement |
|---|---|---|---|---|
| 2023 | $5,039 | $675,300 | $130,000 | $545,300 |
| 2022 | $4,179 | $453,900 | $150,000 | $303,900 |
| 2021 | $4,179 | $453,900 | $150,000 | $303,900 |
| 2020 | $4,111 | $453,900 | $150,000 | $303,900 |
| 2019 | $4,105 | $453,900 | $150,000 | $303,900 |
| 2018 | $4,210 | $355,000 | $84,800 | $270,200 |
| 2017 | $4,127 | $355,000 | $84,800 | $270,200 |
| 2016 | $4,123 | $355,000 | $84,800 | $270,200 |
| 2015 | $4,120 | $355,000 | $84,800 | $270,200 |
| 2014 | $4,038 | $355,000 | $84,800 | $270,200 |
Agents Affiliated with this Home
-
Amy Peterson

Seller's Agent in 2023
Amy Peterson
Allen Tate Realtors
(704) 364-6400
8 in this area
209 Total Sales
-
Kathy K Carver

Buyer's Agent in 2023
Kathy K Carver
RE/MAX Executives Charlotte, NC
(704) 451-5478
3 in this area
103 Total Sales
Map
Source: Canopy MLS (Canopy Realtor® Association)
MLS Number: 4014807
APN: 213-021-62
- 9707 Enid Ln
- 9507 Reid Hall Ln
- 119 Lakenheath Ln
- 1124 Greenbridge Dr
- 406 Bubbling Well Rd
- 124 Courtney Ln
- 114 Sardis Plantation Dr
- 616 Silversmith Ln
- 443 Silversmith Ln
- 9310 Hunting Ct
- 200 Highland Forest Dr
- 9108 Nolley Ct Unit B
- 532 Courtney Ln
- 213 Walnut Point Dr
- 10139 Sardis Oaks Rd
- 8807 Tree Haven Dr
- 7809 Greenfield Dr
- 944 Evian Ln
- 201 N Brackenbury Ln
- 8742 Rittenhouse Cir
- 317 Sardis Grove Ln
- 309 Sardis Grove Ln
- 401 Sardis Grove Ln
- 301 Sardis Grove Ln
- 403 Sardis Grove Ln
- 405 Sardis Grove Ln
- 316 Sardis Grove Ln
- 320 Sardis Grove Ln
- 308 Sardis Grove Ln
- 237 Sardis Grove Ln
- 400 Sardis Grove Ln
- 300 Sardis Grove Ln
- 231 Sardis Grove Ln
- 540 Lynderhill Ln
- 9651 Sardis Rd
- 527 Lynderhill Ln
- 232 Sardis Grove Ln
- 223 Sardis Grove Ln
- 224 Sardis Grove Ln
- 409 Stratfordshire Dr






