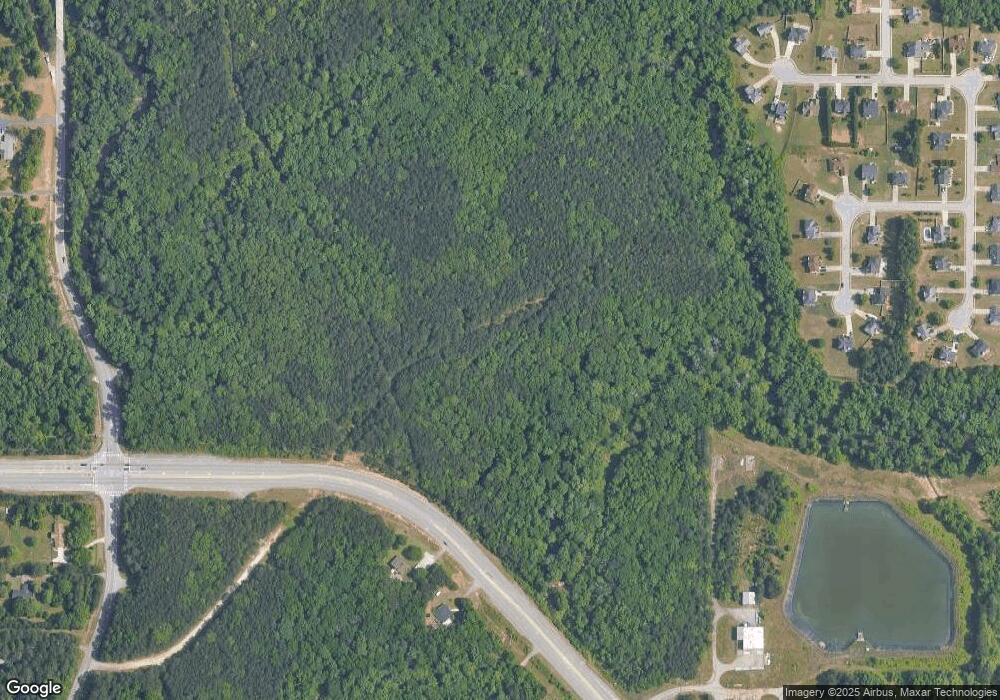317 Sound Cir Stockbridge, GA 30281
3
Beds
3
Baths
1,866
Sq Ft
--
Built
About This Home
This home is located at 317 Sound Cir, Stockbridge, GA 30281. 317 Sound Cir is a home located in Henry County with nearby schools including Cotton Indian Elementary School, Stockbridge Middle School, and Stockbridge High School.
Create a Home Valuation Report for This Property
The Home Valuation Report is an in-depth analysis detailing your home's value as well as a comparison with similar homes in the area
Home Values in the Area
Average Home Value in this Area
Tax History Compared to Growth
Map
Nearby Homes
- 364 Sound Cir
- 0 Old Conyers Rd Unit 10574658
- 180 Cowan Dr
- 1527 Old Conyers Rd Unit 4
- 159 Brookwood Estates Trail
- 125 Johnsons Walk Unit 2
- 120 Montgomery Dr
- 104 Montgomery Dr
- 30 Hickory Dr
- 65 Wynfield Dr
- 0 N Highway 42 Unit 10627424
- 0 Highway 155 N Unit 7649185
- 2581 Union Church Rd SW
- 278 Sound Cir
- 286 Sound Cir
- 0 Freeman Dr Unit 128 10480940
- 95 Fern Ct
- 0 Freeman #128 Dr
- 193 Edison Dr
- 0 Flakes Rd Unit 24
- 101 Cowan Dr
- 6 Homesite Blanton Ln
- 208 Blanton Ln
- 216 Blanton Ln
- 6 Homesite Corner Lot
- 1740 Limousin 332 Way
- 25 Cowan Ct
- 100 Cowan Dr
- 0 Cowan Ct Unit 7391293
- 110 Cowan Dr
- 35 Cowan Ct Unit 2
- 790 Flat Rock Rd
- 120 Cowan Dr
- 10 Cowan Ct
- 20 Cowan Ct
- 788 Flat Rock Rd
- 97 Brookwood Estates Trail
- 130 Cowan Dr
- 791 Flat Rock Rd
- 125 Cowan Dr
