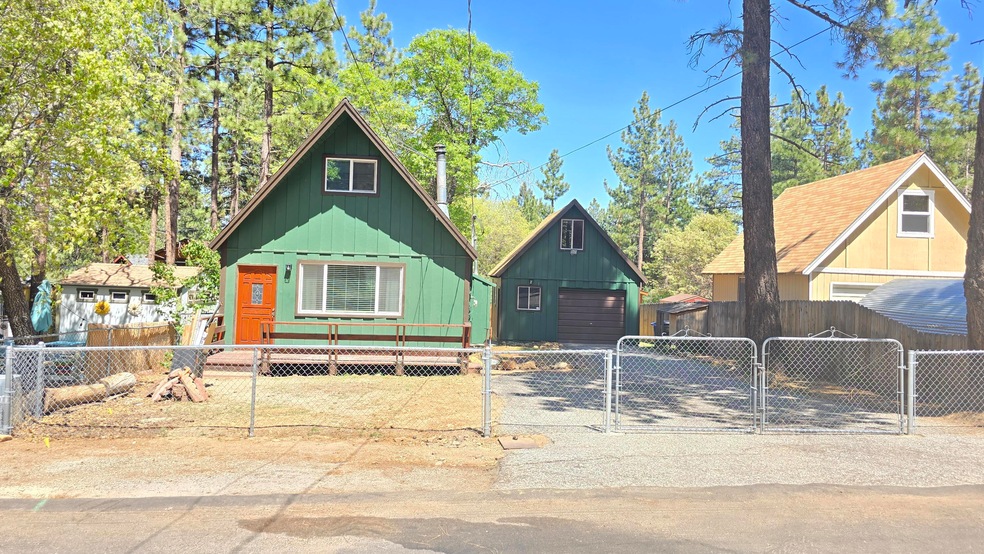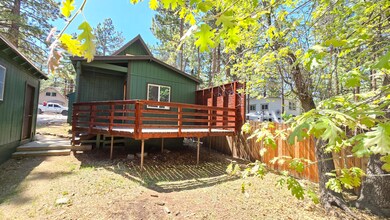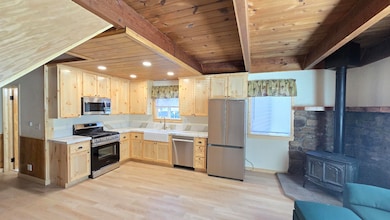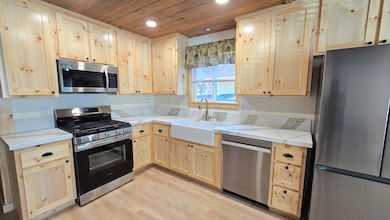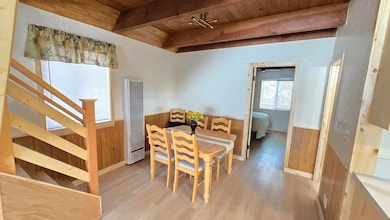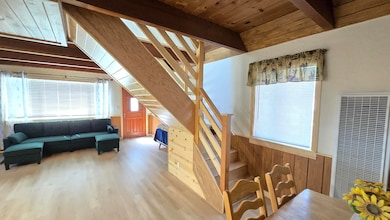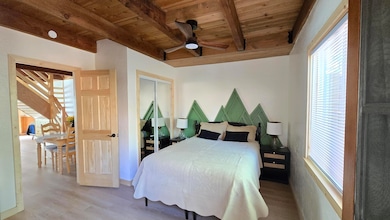
317 Spruce Ln Unit 1005 Sugarloaf, CA 92386
Estimated payment $2,609/month
Highlights
- Deck
- Wood Burning Stove
- Secondary bathroom tub or shower combo
- Big Bear High School Rated A-
- Vaulted Ceiling
- Quartz Countertops
About This Home
Gorgeous chalet mountain cabin. Completely remodeled interior (with permits), new kitchen (cabinets, countertops, and appliances), new stonework at wood stove, new windows, the decks are completely freshened up and have a privacy diffuser wall built at rear deck, freshly painted inside and out. This house is a perfect getaway vacation home. Fenced, partially furnished, 1.5 car garage, and a large 1/2 bathroom with laundry. There is a huge 17' x 19' space above the 17' x 19' garage that can be converted to livable space or simply can just be used for storage.There are only 2 bedrooms on tax rolls but that can be changed to a 3 bedroom on assessor records by simply adding a closet at an approximate expense of $1,000 each (2 upstairs bedrooms).
Home Details
Home Type
- Single Family
Est. Annual Taxes
- $3,132
Year Built
- Built in 1967
Lot Details
- 5,000 Sq Ft Lot
- Lot Dimensions are 50x100
- West Facing Home
- Chain Link Fence
- Rectangular Lot
- Level Lot
- Private Yard
- Back Yard
Home Design
- Cabin
- Raised Foundation
- Shingle Roof
- Composition Roof
- Wood Siding
Interior Spaces
- 702 Sq Ft Home
- 1-Story Property
- Partially Furnished
- Vaulted Ceiling
- Skylights
- Wood Burning Stove
- Wood Burning Fireplace
- Free Standing Fireplace
- Stone Fireplace
- Double Pane Windows
- Low Emissivity Windows
- Living Room with Fireplace
- Dining Area
- Property Views
Kitchen
- Gas Range
- Microwave
- Dishwasher
- Quartz Countertops
Flooring
- Carpet
- Laminate
- Vinyl
Bedrooms and Bathrooms
- 3 Bedrooms
- Remodeled Bathroom
- Low Flow Toliet
- Secondary bathroom tub or shower combo
- Low Flow Shower
Laundry
- Laundry in Bathroom
- Washer and Dryer Hookup
Parking
- 1 Car Detached Garage
- Driveway
Outdoor Features
- Deck
- Screened Patio
Utilities
- Wall Furnace
- Heating System Uses Natural Gas
- Overhead Utilities
- Property is located within a water district
- Gas Water Heater
Listing and Financial Details
- Assessor Parcel Number 2350596360000
Map
Home Values in the Area
Average Home Value in this Area
Tax History
| Year | Tax Paid | Tax Assessment Tax Assessment Total Assessment is a certain percentage of the fair market value that is determined by local assessors to be the total taxable value of land and additions on the property. | Land | Improvement |
|---|---|---|---|---|
| 2024 | $3,132 | $184,324 | $75,749 | $108,575 |
| 2023 | $3,029 | $180,710 | $74,264 | $106,446 |
| 2022 | $2,910 | $177,167 | $72,808 | $104,359 |
| 2021 | $2,843 | $173,693 | $71,380 | $102,313 |
| 2020 | $2,841 | $171,912 | $70,648 | $101,264 |
| 2019 | $2,772 | $168,541 | $69,263 | $99,278 |
| 2018 | $2,666 | $165,236 | $67,905 | $97,331 |
| 2017 | $2,591 | $161,997 | $66,574 | $95,423 |
| 2016 | $2,525 | $158,821 | $65,269 | $93,552 |
| 2015 | $2,483 | $156,436 | $64,289 | $92,147 |
| 2014 | $2,431 | $153,372 | $63,030 | $90,342 |
Property History
| Date | Event | Price | Change | Sq Ft Price |
|---|---|---|---|---|
| 06/05/2025 06/05/25 | For Sale | $419,900 | -- | $598 / Sq Ft |
Purchase History
| Date | Type | Sale Price | Title Company |
|---|---|---|---|
| Grant Deed | $220,000 | Ticor Title | |
| Grant Deed | $146,000 | First American Title Ins Co | |
| Trustee Deed | $161,500 | Accommodation | |
| Grant Deed | $245,000 | Commonwealth Title |
Mortgage History
| Date | Status | Loan Amount | Loan Type |
|---|---|---|---|
| Previous Owner | $165,000 | New Conventional | |
| Previous Owner | $135,529 | FHA | |
| Previous Owner | $140,577 | FHA | |
| Previous Owner | $196,000 | Purchase Money Mortgage |
Similar Homes in Sugarloaf, CA
Source: Greater Palm Springs Multiple Listing Service
MLS Number: 219131141
APN: 2350-596-36
