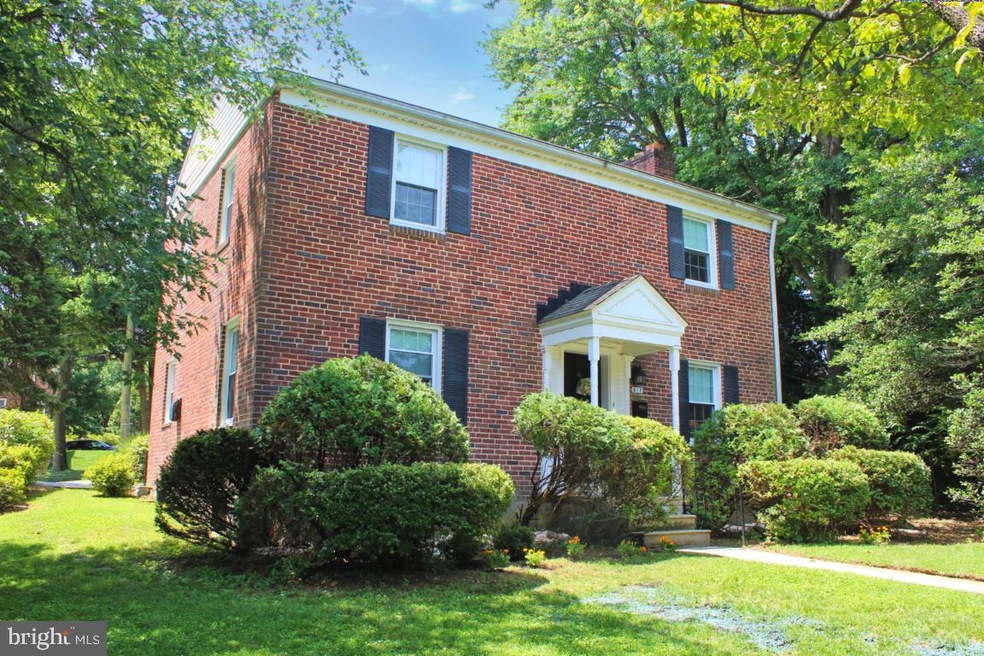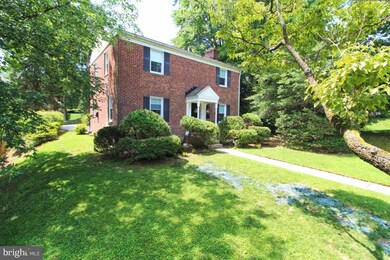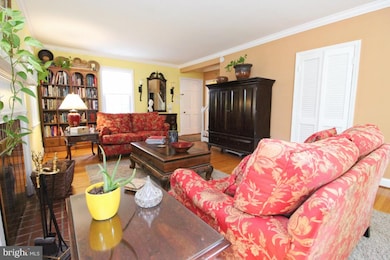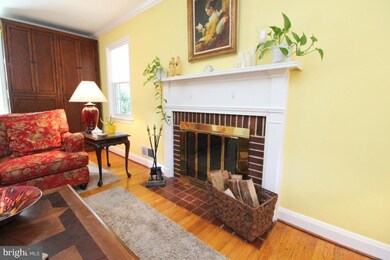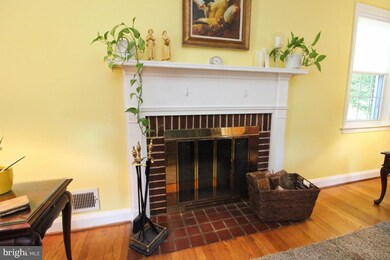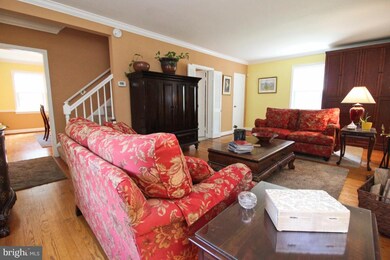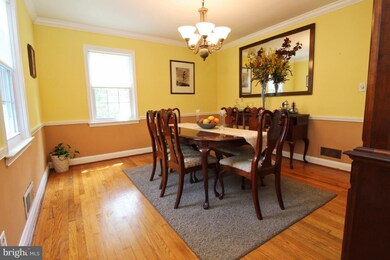
317 Stevenson Ln Towson, MD 21204
Rodgers Forge NeighborhoodHighlights
- Colonial Architecture
- Traditional Floor Plan
- No HOA
- Rodgers Forge Elementary School Rated A-
- Wood Flooring
- Formal Dining Room
About This Home
As of October 2019Charming brick colonial in sought after Rodgers Forge community. Minutes to shopping and restaurants and quick easy access to downtown make this location ideal. Home has newer windows, AC and furnace replaced in 2012, new gravel parking pad out back that accommodates two cars, brand new hot water heater, new gas dryer, main water supply line to street replaced last year as well as electric box. The traditional layout and wood floors throughout give this home a cozy feeling. Three good sized bedrooms upstairs have ample closet space and the master has it's own private bathroom. Downstairs has endless possibilities to finish the space as you wish, there is already a half bath with toilet and accessibility to add a sink. Plenty of storage space as well. Outside enjoy peaceful evenings on your gazebo.
Last Agent to Sell the Property
Tracey Kuhns
ExecuHome Realty Listed on: 07/05/2019
Home Details
Home Type
- Single Family
Est. Annual Taxes
- $4,006
Year Built
- Built in 1957
Lot Details
- 6,955 Sq Ft Lot
- Property is in very good condition
Home Design
- Colonial Architecture
- Brick Exterior Construction
- Asphalt Roof
Interior Spaces
- Property has 3 Levels
- Traditional Floor Plan
- Chair Railings
- Crown Molding
- Ceiling Fan
- Wood Burning Fireplace
- Formal Dining Room
- Wood Flooring
Kitchen
- Eat-In Kitchen
- Gas Oven or Range
- Dishwasher
- Disposal
Bedrooms and Bathrooms
- 3 Bedrooms
- En-Suite Bathroom
- 2 Full Bathrooms
Laundry
- Washer
- Gas Dryer
Partially Finished Basement
- Basement Fills Entire Space Under The House
- Walk-Up Access
- Rear Basement Entry
Parking
- Alley Access
- Driveway
- Off-Street Parking
Utilities
- Forced Air Heating and Cooling System
- Natural Gas Water Heater
Community Details
- No Home Owners Association
- Rodgers Forge Subdivision
Listing and Financial Details
- Tax Lot 33
- Assessor Parcel Number 04090920002400
Ownership History
Purchase Details
Home Financials for this Owner
Home Financials are based on the most recent Mortgage that was taken out on this home.Purchase Details
Home Financials for this Owner
Home Financials are based on the most recent Mortgage that was taken out on this home.Purchase Details
Similar Homes in the area
Home Values in the Area
Average Home Value in this Area
Purchase History
| Date | Type | Sale Price | Title Company |
|---|---|---|---|
| Deed | $310,000 | Homesale Settlement Services | |
| Deed | $236,500 | Sage Title Group Llc | |
| Deed | $20,000 | -- |
Mortgage History
| Date | Status | Loan Amount | Loan Type |
|---|---|---|---|
| Open | $294,500 | New Conventional | |
| Previous Owner | $255,186 | FHA |
Property History
| Date | Event | Price | Change | Sq Ft Price |
|---|---|---|---|---|
| 10/15/2019 10/15/19 | Sold | $310,000 | -2.8% | $135 / Sq Ft |
| 09/14/2019 09/14/19 | Pending | -- | -- | -- |
| 09/01/2019 09/01/19 | Price Changed | $319,000 | -3.3% | $138 / Sq Ft |
| 08/17/2019 08/17/19 | Price Changed | $329,900 | -1.5% | $143 / Sq Ft |
| 07/27/2019 07/27/19 | Price Changed | $335,000 | -2.9% | $145 / Sq Ft |
| 07/05/2019 07/05/19 | For Sale | $345,000 | +45.9% | $150 / Sq Ft |
| 06/01/2012 06/01/12 | Sold | $236,500 | -1.4% | $154 / Sq Ft |
| 03/26/2012 03/26/12 | Pending | -- | -- | -- |
| 03/06/2012 03/06/12 | Price Changed | $239,900 | -7.4% | $156 / Sq Ft |
| 02/02/2012 02/02/12 | Price Changed | $259,000 | -3.7% | $169 / Sq Ft |
| 12/06/2011 12/06/11 | Price Changed | $269,000 | -2.2% | $175 / Sq Ft |
| 11/10/2011 11/10/11 | For Sale | $275,000 | -- | $179 / Sq Ft |
Tax History Compared to Growth
Tax History
| Year | Tax Paid | Tax Assessment Tax Assessment Total Assessment is a certain percentage of the fair market value that is determined by local assessors to be the total taxable value of land and additions on the property. | Land | Improvement |
|---|---|---|---|---|
| 2025 | $4,749 | $331,600 | $132,200 | $199,400 |
| 2024 | $4,749 | $316,767 | $0 | $0 |
| 2023 | $2,287 | $301,933 | $0 | $0 |
| 2022 | $4,429 | $287,100 | $128,400 | $158,700 |
| 2021 | $4,287 | $287,100 | $128,400 | $158,700 |
| 2020 | $4,115 | $287,100 | $128,400 | $158,700 |
| 2019 | $3,497 | $288,500 | $128,400 | $160,100 |
| 2018 | $3,974 | $288,500 | $128,400 | $160,100 |
| 2017 | $4,219 | $288,500 | $0 | $0 |
| 2016 | $3,777 | $309,400 | $0 | $0 |
| 2015 | $3,777 | $304,200 | $0 | $0 |
| 2014 | $3,777 | $299,000 | $0 | $0 |
Agents Affiliated with this Home
-
T
Seller's Agent in 2019
Tracey Kuhns
ExecuHome Realty
-
James Baldwin

Buyer's Agent in 2019
James Baldwin
Compass
(443) 255-2502
2 in this area
312 Total Sales
-
Liz Dannettel

Seller's Agent in 2012
Liz Dannettel
Long & Foster
(410) 303-7815
27 Total Sales
-
Tom Atwood

Buyer's Agent in 2012
Tom Atwood
Keller Williams Legacy
(443) 843-0509
355 Total Sales
Map
Source: Bright MLS
MLS Number: MDBC463942
APN: 09-0920002400
- 427 Old Trail Rd
- 436 Old Trail Rd
- 7321 Yorktowne Dr
- 154 Stevenson Ln
- 105 La Paix Ln
- 190 Dumbarton Rd
- 500 Wilton Rd
- 159 Regester Ave
- 510 Sussex Rd
- 511 Wilton Rd
- 416 Dunkirk Rd
- 130 Stanmore Rd
- 517 Worcester Rd
- 120 Hopkins Rd
- 6507 Abbey View Way
- 526 Dunkirk Rd
- 816 Ridgeleigh Rd
- 6449 Blenheim Rd
- 821 Wellington Rd
- 612 Coventry Rd
